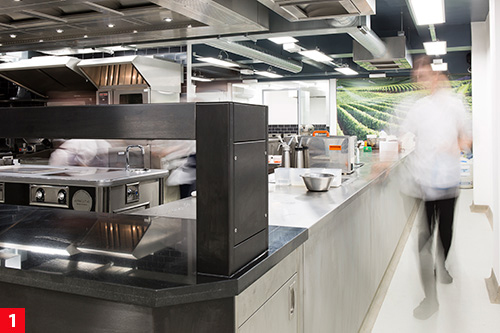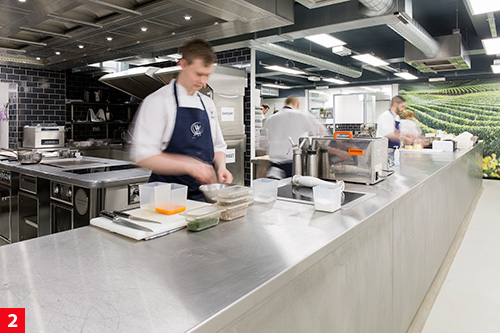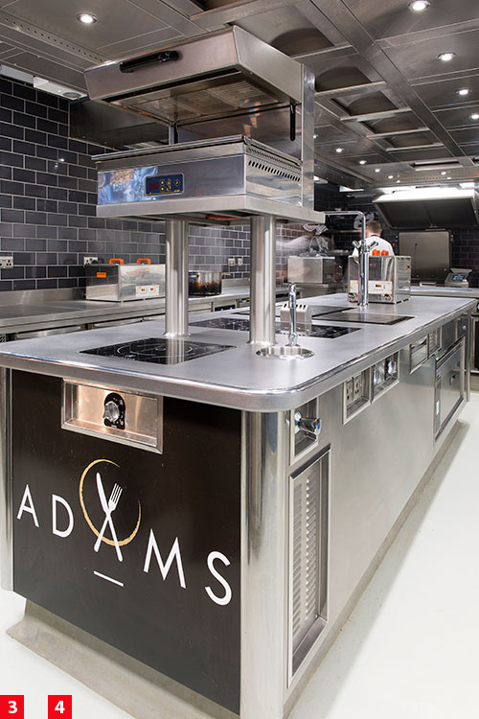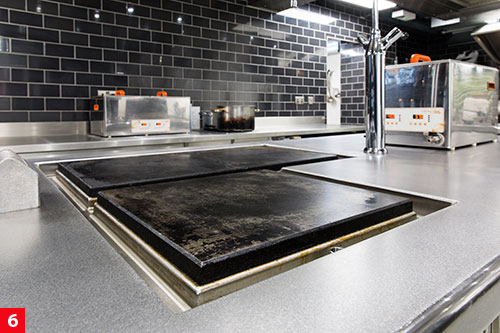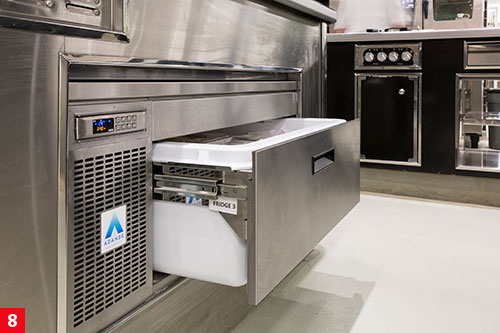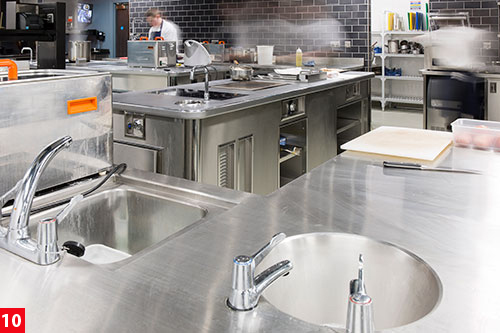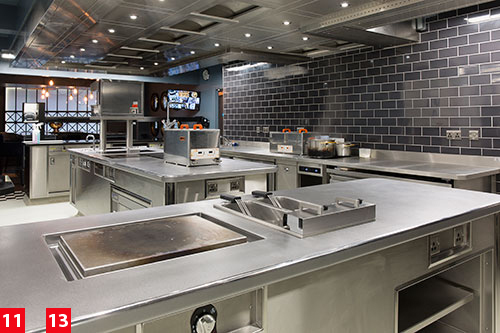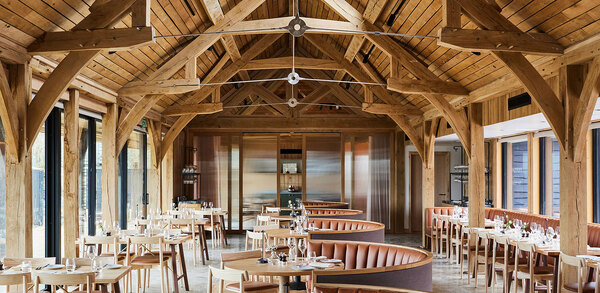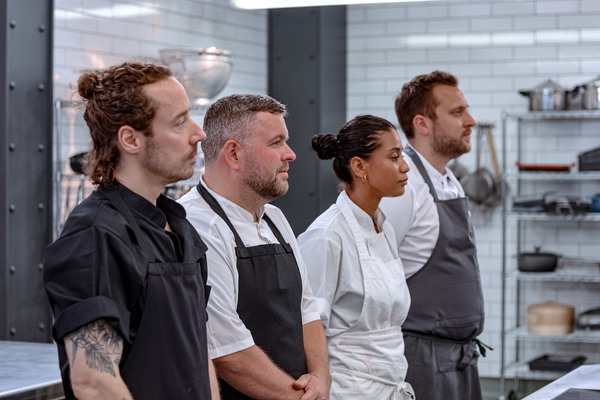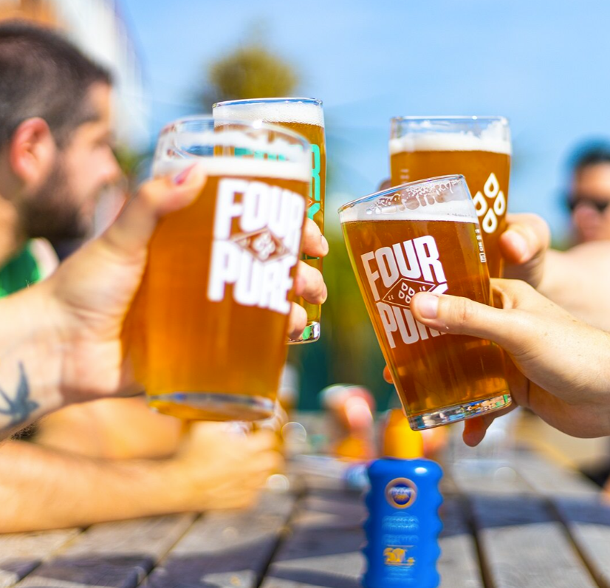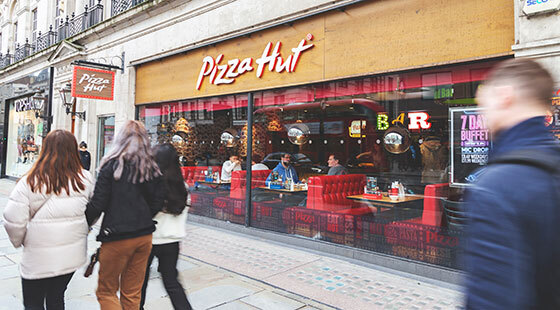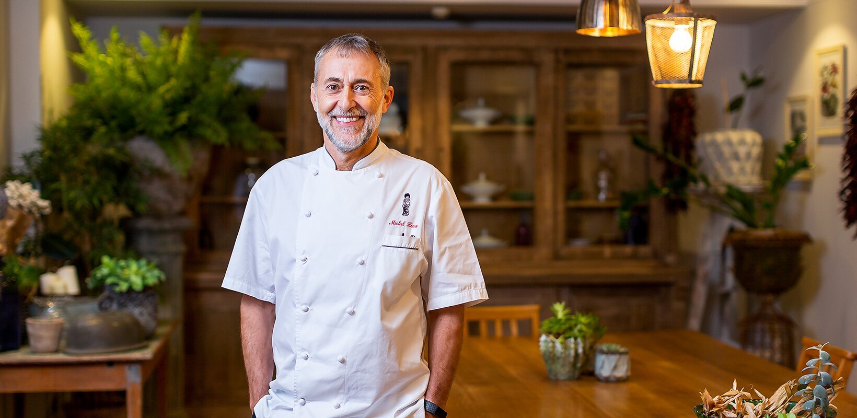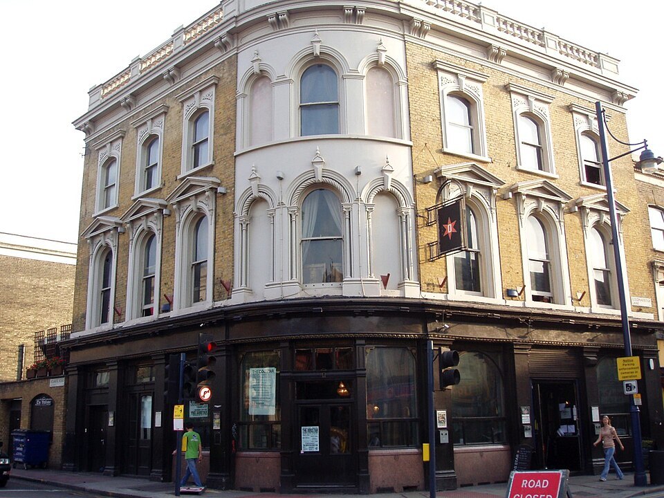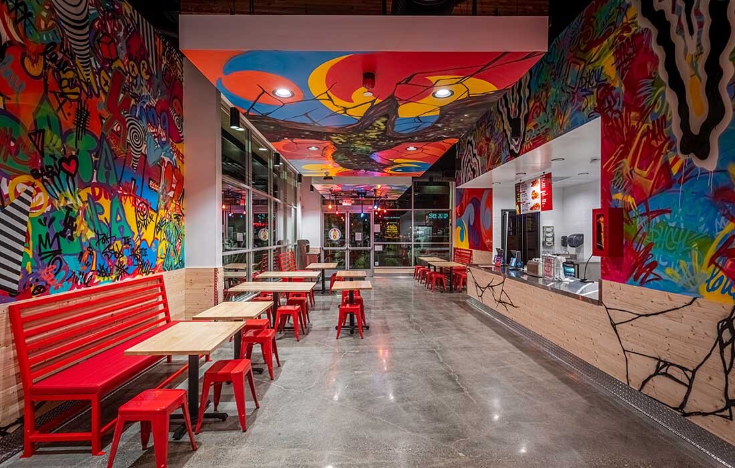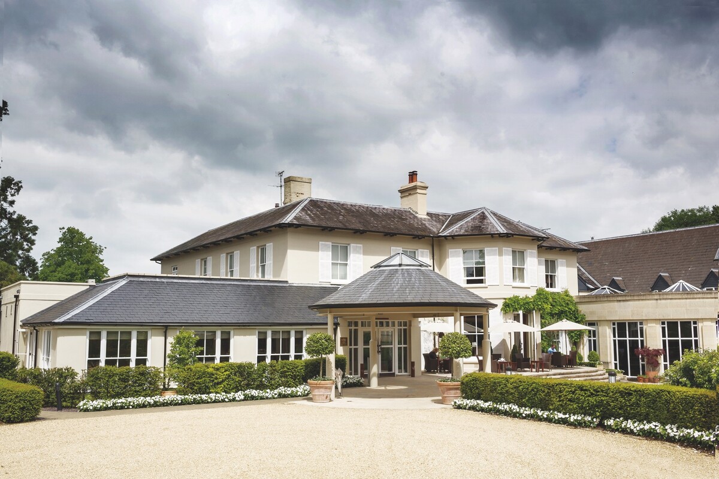Kitchens by design: Adams
The evolution from a temporary, albeit one-Michelin-starred pop-up to a fully blown fine-dining restaurant was always on the cards for Adam Stokes and his wife Natasha. And although the move was an expensive one, it didn't deter them from making a big investment in the kitchen and restaurant design. Lisa Jenkins finds out more
The restaurant opened on 26 January with a dedicated 300kVa of power which, says chef-owner Adam Stokes, âis enough to run three Icelands.â
âWe are smart-metered of course, but we knew that this time we were creating a restaurant and a kitchen for life.â
The restaurant has its own individual water supply (with all the water in the Athanor cooking suites and benches coming from below each unit), and a stand-alone plant works to satisfy the restaurantâs air conditioning and extraction needs. The installation meant that the existing roof had to be reinforced.
Stokes decided to run the project through Prime Solutions â" a refurbishments scheme â" which meant that he and his wife provided instructions for the kitchen and restaurant and worked on a âclient directâ basis with kitchen design and build specialists Contract Catering Equipment (CCE), who also designed Stokesâ first Birmingham restaurant.
CCEâs David Judge was on-hand as project director, alongside design director David Bentley, who took the initial brief. âAdam knew what he wanted from the start: a kitchen with longevity,â says Bentley.
âHe was very involved with the look of the kitchen and worked with us at our design suite to ensure that the equipment and flow of the kitchen were to his exact requirements. He had a good idea of the equipment he wanted, in particular the island suites, which were something of an ambition for him.â
The kitchen is beautifully organised with a work bench that is the longest ever produced by CCE (1-2).
âThis is my ultimate kitchen,â says Stokes. âWe wanted it all here, and we knew it would be a large investment, but weâve now created a tailored, flexible kitchen that we can continue to develop in and grow as a team and business.â
The Athenor Cooking Suite
Stokes and CCE designed the suite in association with Grande Cuisine. It was welded on-site in four pieces. Induction was chosen for its lower energy consumption and as a lifetime buy; and the suite was built, says Stokes âWith an immaculate stainless steel fabrication around itâ (3).
Another huge benefit of induction in the kitchen is the reduction in heat, says Stokes: âItâs really improved the environment for the brigade and, in fact, we had to add some additional heat at the last minute because we were worried that the main cooking end of the kitchen would be too cool for plating up. âWe added a radiant hob, which has a 4kW element beneath it, that operates from 70°C up to 500°C. It can be used as an additional burner during prep or set at 70°C during service as a holding and serving plate (4).
There are two suites in the kitchen â" the first, designed for the starters station, is 3,000mm x 900mm and includes a twin zone 10kW induction hob, 525mm Plaque Athanor plancha cook plate and an inset twin-well fryer (5). The main island suite is 3,500mm x 1,100mm and comprises a 14kW multi-point induction hob, a single 4kW ceran glass radiant hob, a single 375mm and a double 750mm Plaque Athanor plancha cook plate (6), all set into the 3mm chrome, titanium and stainless steel alloy top.
Set below the cook top is a traditional cast iron-lined electric roasting oven and void space to accommodate an Adande refrigerated unit (7-8). Mounted over the range at the service end of the suite is a CAPIC hi-light salamander grill (9) for finishing dishes.
Within both suites are storage cupboards for general pan storage and dipper wells for cleaning service spoons (10).
The suites were designed to undertake large volumes of mise en place prep and then have specific cooking temperatures during service.
Within the stainless-steel fabrication (produced by CCE) around the kitchen are three twin inset Adventys 6kW induction hobs which are positioned at various locations to help with prep and service periods, allowing for a flexible kitchen operation.
The complete kitchen
The complete kitchen project (11) came in at £500,000, with the suite claiming the lionâs share of the budget, followed closely by the cost for the remaining kitchen equipment, the fabrication and installation.
Clifton water baths
âWe opted for counter-top water baths on advice from CCE,â says Stokes. âWe were going to make them integral to the cooking suites, but although we are using them a lot at the moment, we might not be in five yearsâ time as cooking styles change.â (12)
Extraction and ventilation
The extraction system is a mix of a conventional extract system and a ventilated ceiling. This is due to the strength of extraction needed, the aesthetics desired and the limited ceiling height. It was installed by Halton and was fully boxed around the system to stop any dirt traps, and painted the same colour as the ceiling (13).



