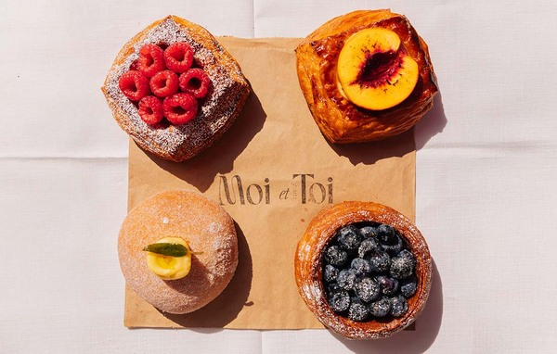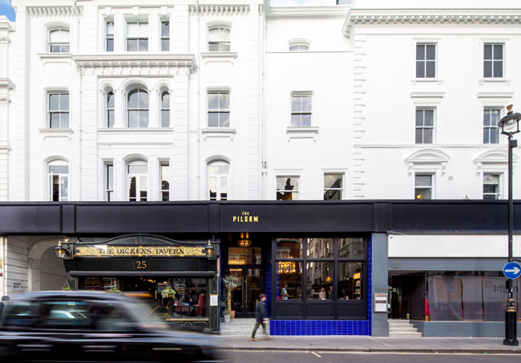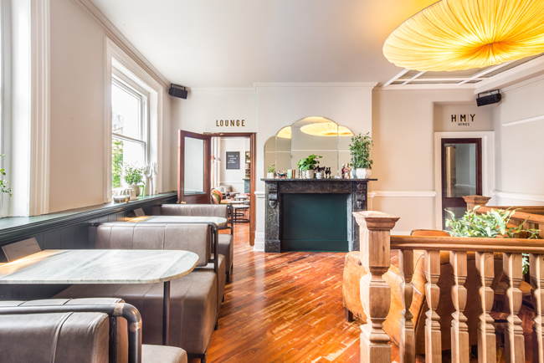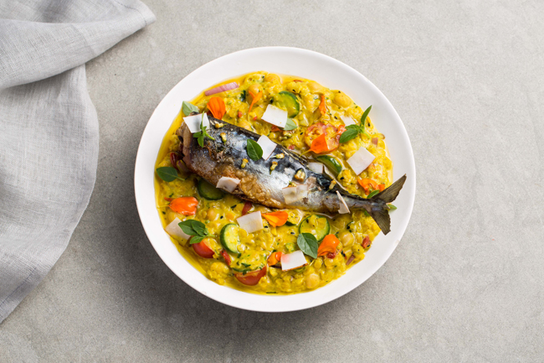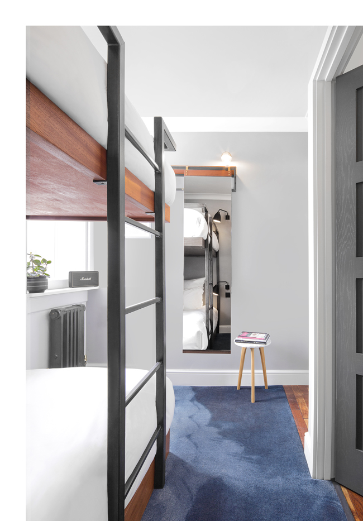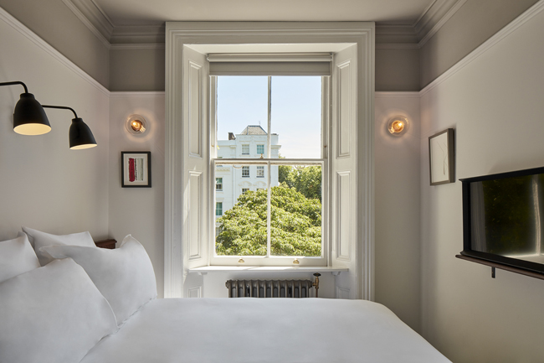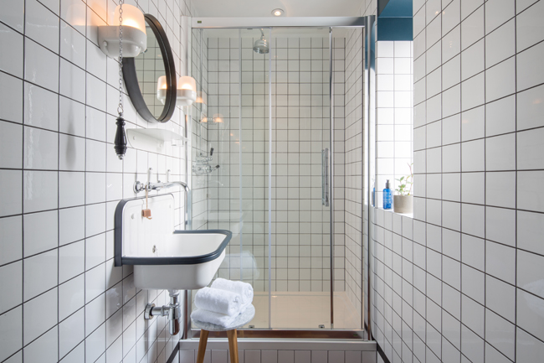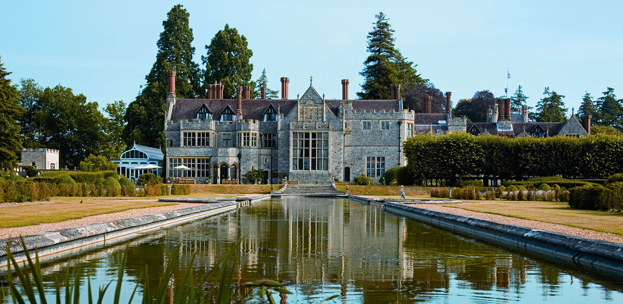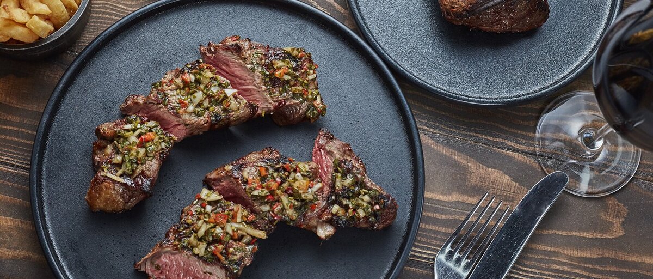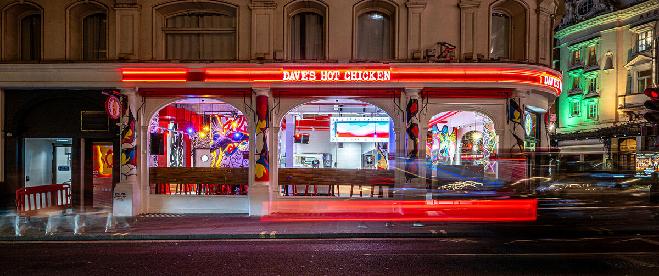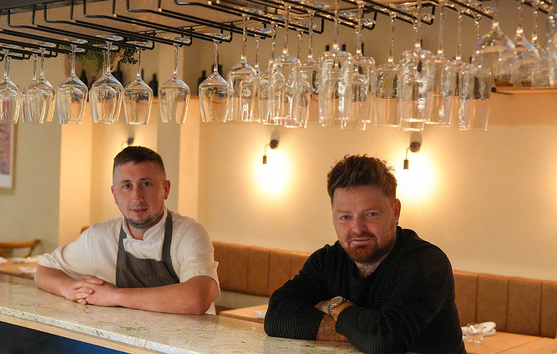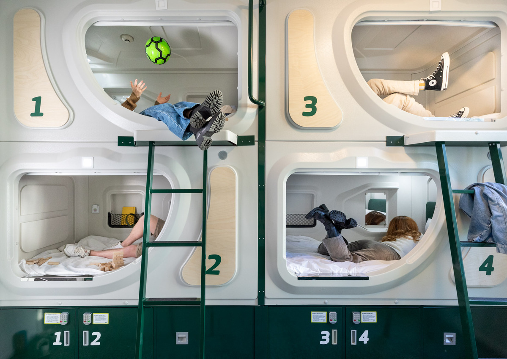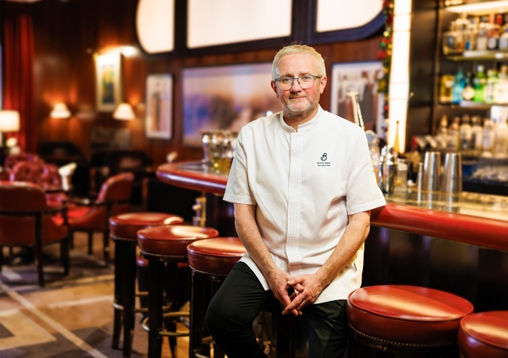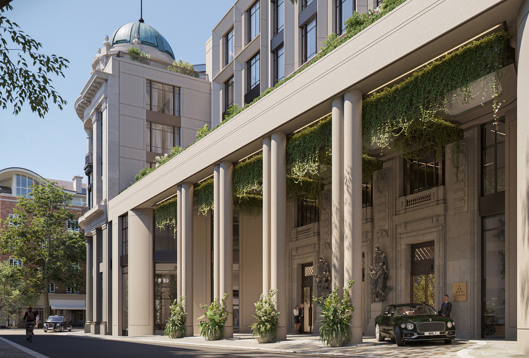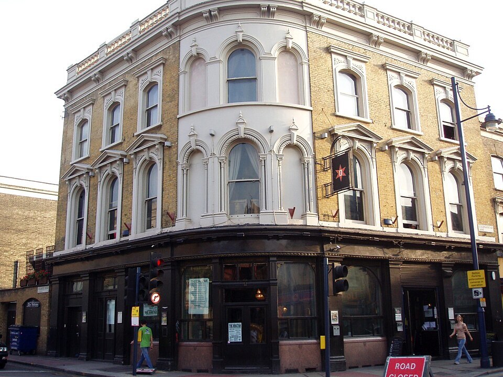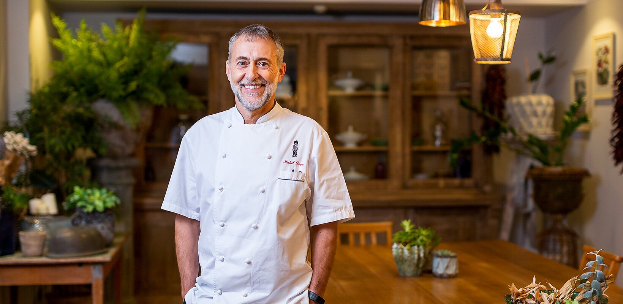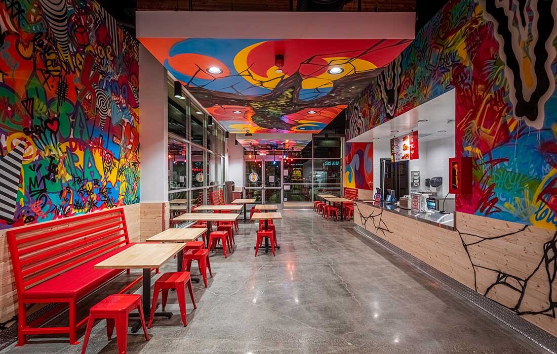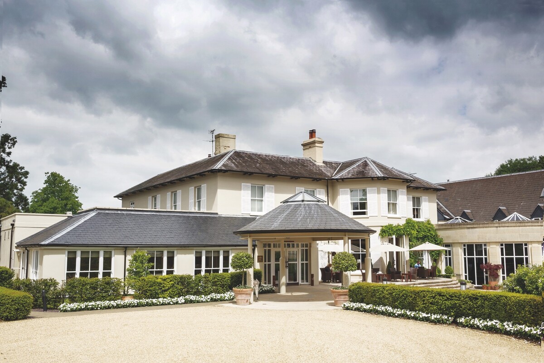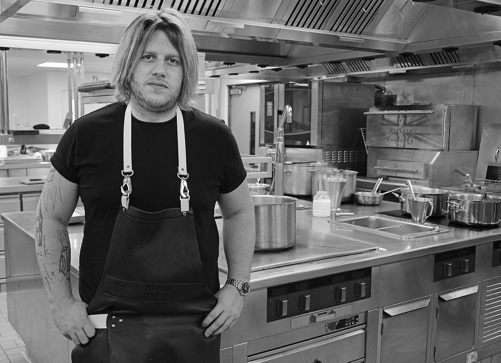Hotel design: The Pilgrm, Paddington, London
The newest hotel in London's Paddington has stripped the guest experience back to the necessities, while achieving a boutique feel and intelligent design. Katherine Price makes the pilgrimage
When it came to the design of the Pilgrm hotel, it was the Grade II-listed Victorian building in Paddington that made all the real decisions, according to Steph Thrasyvoulou and Jason Catifeoglou, two of the three co-owners present at The Caterer interview.
"It really was an evolving brief in response to the building," says Thrasyvoulou. "We made it up as we were going along," adds Catifeoglou, former partner and general manager of the Zetter hotel in London's Clerkenwell. Together with Thrasyvoulou's father, Andreas, the founder of My Hotels, they joined forces to reinterpret the traditional hotel experience.
Catifeoglou previously worked for Andreas as general manager of My Hotels, which operates two properties in London and one in Brighton, from 1999 to 2007. The property itself has been in the Thrasyvoulou family for 15 years and is made up of three Victorian townhouses, part of which has been the Royal Norfolk hotel since the late 19th century.
Its redevelopment has been well timed with the nearby Paddington Central regeneration, the opening of street food market Pergola last year, a 2019 opening scheduled for the Brunel office scheme and plans in the pipeline for the Renzo Piano-designed 18-storey Cube building.
The design
The trioâs vision was a hotel with a strong focus on design that was good value for money, stripped out all the âunnecessaryâ aspects of the hotel experience, and revealed or restored the buildingâs original features. Approximately £4.5m has been spent on realising this dream.
âAs far as hotels of its size go, it was once pretty grand and had some amazing features inside. There were very few photos available of what it used to look like â" only one or two amazing ones of the lobby,â says Catifeoglou. âWe were really hoping that as we started to unpeel the layers that those original features would be retained,â adds Thrasyvoulou. Unfortunately, they were to be disappointed.
âEvery time there was a little bit of wall- paper, it was only ever a little square,â says Catifeoglou. âIt got a bashing sometime in the 1960s and so much of the great stuff was stripped out. But what was there, weâve restored.â
The three existing townhouses were knitted together with a central extension to connect each of the âwingsâ, and in 2016 the owners began sourcing materials and conceptualising the Pilgrmâs design.
The café âlobbyâ
The traditional hotel lobby has been dispensed with and replaced with a café, serving a concise tea and coffee menu, cold-pressed juices and Crosstown doughnuts.
âI hate to use the analogy, but it is what you would get with Airbnb,â says Catifeoglou. âYou book online and check in beforehand. The idea was to take away all the pointless paperwork. Itâs just a neighbourhood café â" so you arrive at a very familiar experience.â
Most furnishings in the hotel have been made by Sheffield design studio 93ftâs manufacturing arm 93 Makes from repurposed materials. The café water cabinet formerly sat in Londonâs Natural History Museum, the wood panels on the walls came from the mayorâs office in Derby, and lights once used in a hospital have been cleaned and made good again.
âWe didnât set out to do this, but to have a collective of these amazing craftspeople and give them a job is fulfilling,â says Catifeoglou.
However, it was tricky at times, points out Thrasyvoulou. A set of reconditioned radiators were difficult to mount, so 93ft had to design a new hanging system for them. âEveryÂthing weâve chosen, weâve had to add an extra 10 steps to make it work,â he says. The centrepiece is a 200-year-old grand mahogany staircase leading up to the rooms and a lounge that has been âpainstakinglyâ stripped of years of lacquer, carpets and glue to expose its original carvings.
The lounge
The lounge similarly features marble tables repurposed out of pre-existing tables from the Royal Norfolk, and reupholstered furniture.
The space offers premixed cocktails from world-renowned bars and food from an open kitchen. Head chef Sara Lewis, who joined the hotel from Bruno Loubetâs Zetter-owned Grain Store in Kingâs Cross, has designed a globally influenced menu featuring spicy fish tacos (£13), mushroom and Dolcelatte cheese toasties (£12) and Jerusalem artichoke soup (£6.50).
One of the hotel wings features a limestone and wrought-iron staircase. Youâd never know that approximately 300 man hours went into sandblasting away layers of paint that were so thick there were no gaps between the posts â" let alone any visible detailing.
Bedrooms
The bedrooms â" categorised as âbunkâ, small, medium and large â" are uniform in that they have the same Naturalmat beds and mattresses, Tom Dixon carpets and Caravaggio lamps. However, the configuration and colour palette is individual to each room depending on the shape, size and height.
âItâs not always the same pattern of headboard or the same radiator, so there are subtle changes, but the scheme you see in one room is very much what goes on throughout the whole building,â says Catifeoglou.
Each bed is bespoke, with small safes built into the foot. In the smaller bedrooms, if there is not room to fit a standard double bed, the beds have been made to fit wall-to-wall and as close to the size of a double as possible.
The bedside lights and Marshall speakers are the only features of the bedrooms that are off the shelf, and things like desks, mini bars, air conditioning and telephones have been removed to focus on quality essentials. In addition to the bed, most rooms have only a small mirror-fronted clothes rail with a shelf on top, bedside tables and a Samsung Serif television. The largest rooms may also have a chair.
âWe had to take things out to achieve the price point, which is remarkably low for whatâs on offer and the location. And weâre sticking to our guns with that,â says Catifeoglou.
The 150 pieces of artwork in the hotel have been sourced from three artists â" Keith Cunningham, Jo Bondy and Lydia Makin â" from Catifeoglouâs personal collection. They admit the design decisions have not been driven by any thought of demographic or target audience, but about designing a space of a quality and aesthetic that they as experienced hoteliers and hotel guests would like.
âIt was not about buying things to go in a certain place â" it was buying things because we like them and seeing what we can do with them,â says Catifeoglou. âItâs pretty much the same for everything here,â agrees Thrasyvoulou. âItâs not about the intention, it was much more âdo we like it? does the team like it?â Thatâs what drove most of the decisions.â
Bathrooms
The bathrooms have been designed around the Alape washstand basins, with Victorian-style Marflow toilets and simple white tiling. The owners became obsessive about the use of the tiles to achieve a utilitarian look.
âThey are very modest materials, so itâs about thinking through exactly how itâs executed,â says Thrasyvoulou. âI think we had 10 different tilers. If one just isnât cutting it â" next! It got to the point where we could tell who had tiled which bathroom,â he laughs.
âIn a way weâve created our own future here â" we know that this is the only way weâre going to create anything again,â adds Catifeoglou. âWe probably thought about every screw in this building.â
Again, the focus was on providing quality essentials â" Naturalmat towels, Marflow showers and Ren toiletries â" in a 2 sq m bathroom without cluttering the space.
The future
The team would like to open more Pilgrm-style hotels in other European cities, but for now the focus is on getting the whole hotel up and running. Around 65 of the hotelâs 73 rooms are in operation, with all rooms expected to be open by March. Planning permission has been granted to create a balcony outside the first-floor lounge, while several former storage cupboards will be transformed into pantries, where guests will have access to tea and coffee-making facilities, fruit and magazines.
Contact details
The Pilgrm
25 London Street, London W2 1HH
www.thepilgrm.com
- Owners Jason Catifeoglou, Steph Thrasyvoulou and Andreas Thrasyvoulou
- General manager Edgard Helle
- Bedrooms 73
- Opened November 2017
- Room rates £99-£169
Suppliers
Interior design, bespoke and repurposed furnishings
- 93ft Design
www.93ft.com
Bedroom carpets
- Tom Dixon âsmokeâ carpet
www.tomdixon.net
Beds, mattresses and towels
- Naturalmat
www.naturalmat.co.uk
Showers and toilets
- Marflow
www.marflow.co.uk
Sinks
- Alape
www.alape.com
Televisions
- Samsung Serif TV
www.samsung.com
Speakers
- Marshall Amps
www.marshallamps.com
Toiletries
Light switches
- Buster + Punch
www.busterandpunch.com


