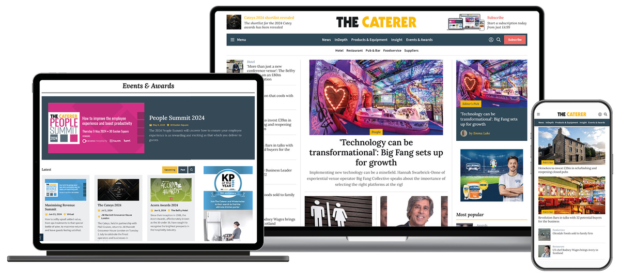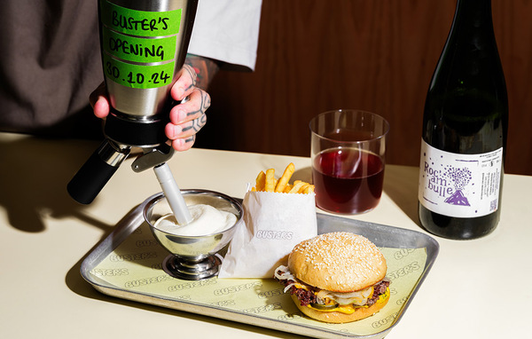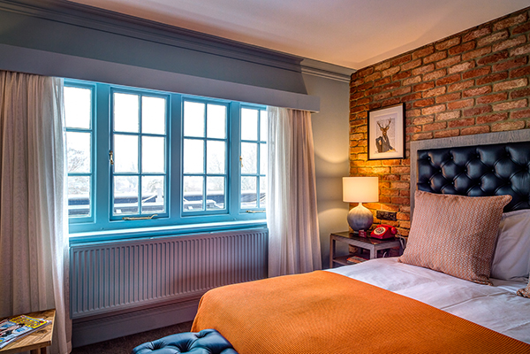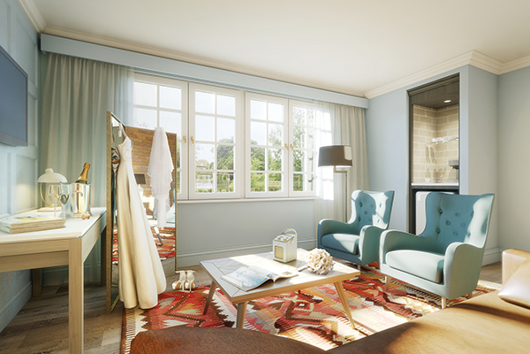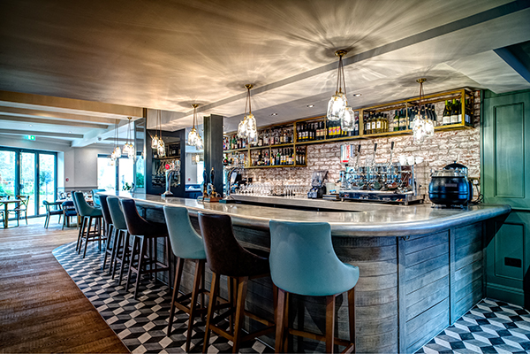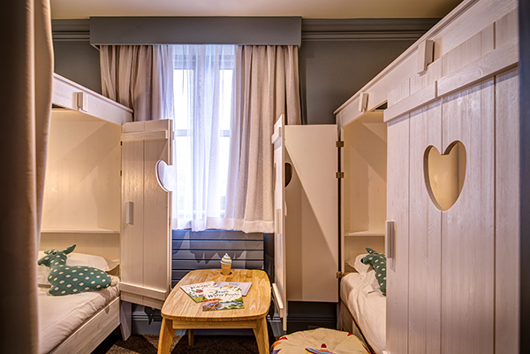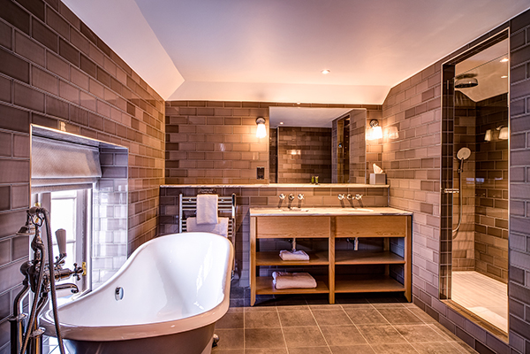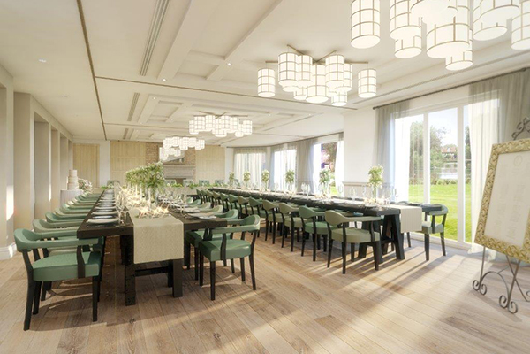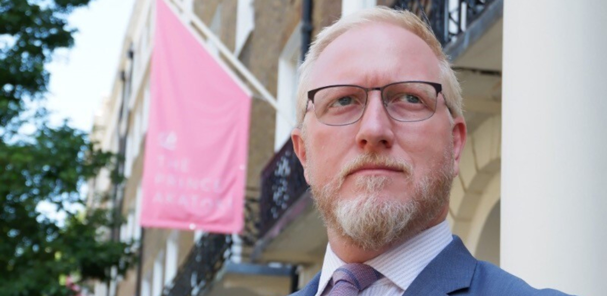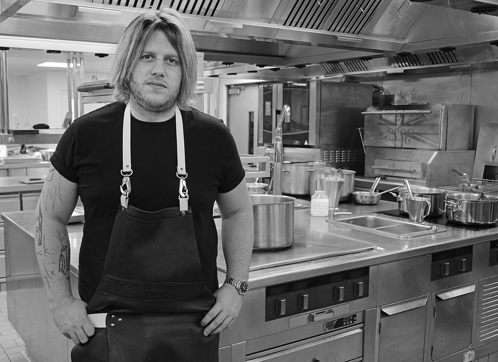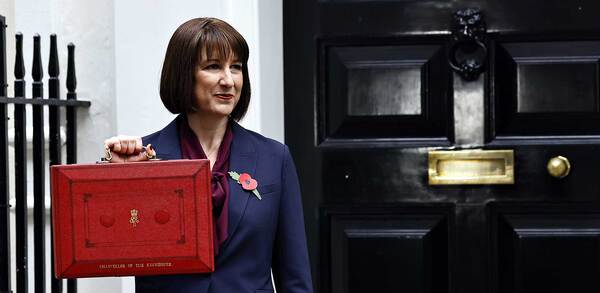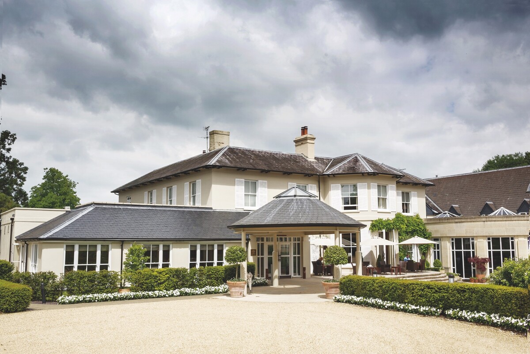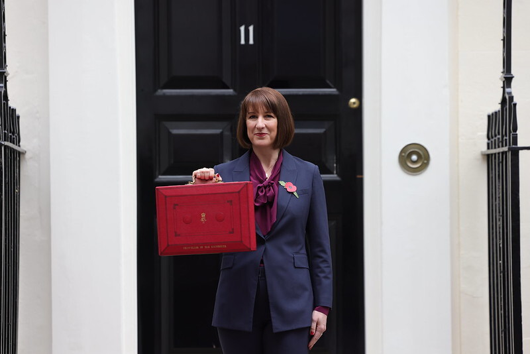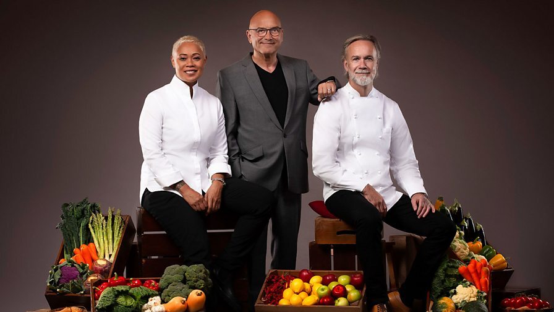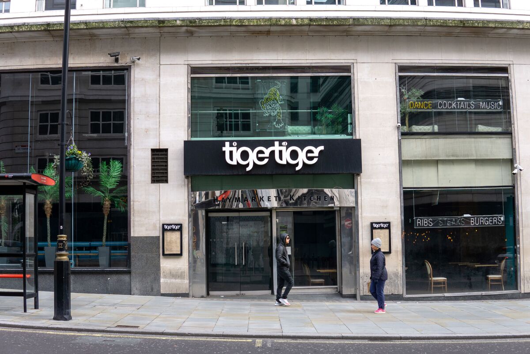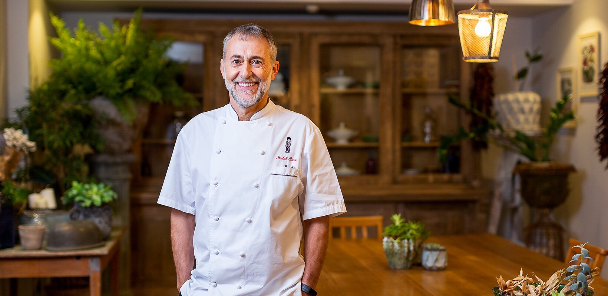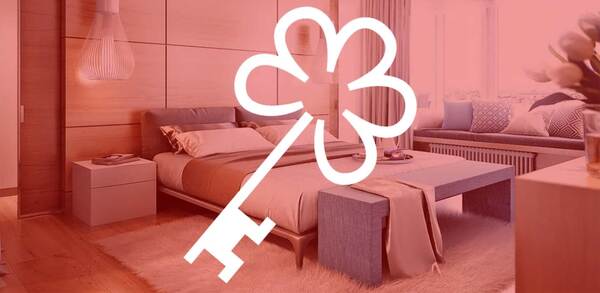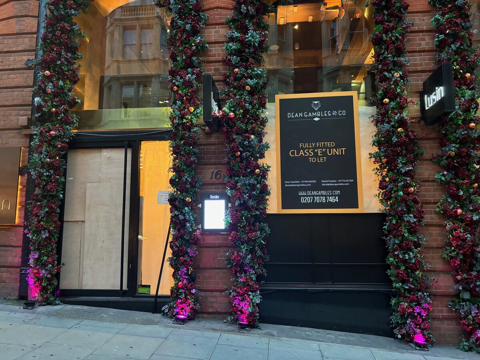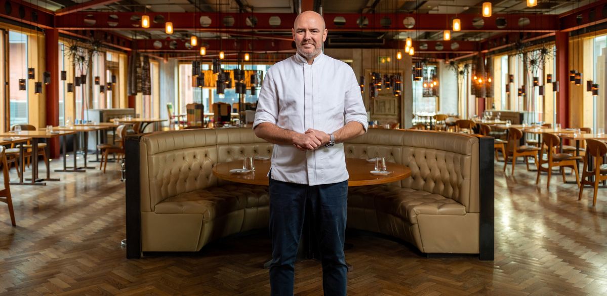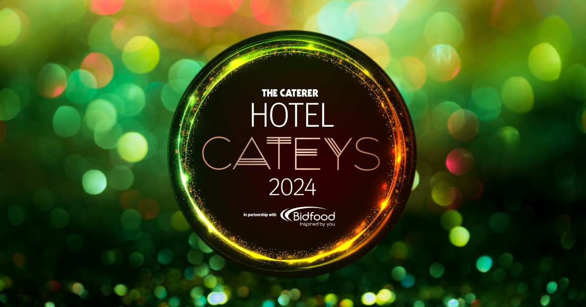Hotel design: the Great House at Sonning
Nestling in a blissful spot on the Thames within striking distance of London and boasting George Clooney as a glamorous neighbour, the Great House at Sonning in Berkshire has reopened following a perfectly pitched refurbishment. Rosalind Mullen reports
The partnership combines Osmondâs expertise in restaurants with Beechamâs hotel flair, and together they have lavished £12m on transforming the property into a luxurious but laid-back 49-bedroom rural retreat.
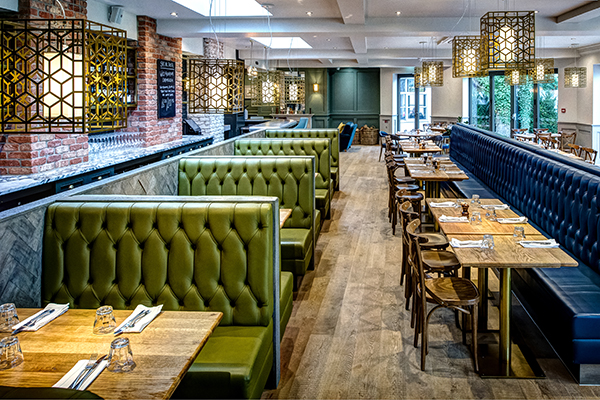
The vision was to bring casual dining into a chilled, modern ânon-mainstreamâ hotel and events space, so the first phase was the restaurant. The initial building and decorating took five months, with Coppa Club opening on track in August 2015.
Mudlarkâs chief executive Rodney Hicks worked closely with Beecham on the second phase to create the hotel and the wedding and events space. The design process took six months, with the building works commencing in May 2016.
Historical elements of the building threw up challenges, but Wokingham Borough Council was swift in considering slight planning amendments and the work finished in March 2017, only a little behind schedule. Two interior designers worked on the project: Mark Standing from Crave Design and Ross Hunter from Graven Images. The hotel opened in May.
âThe time and effort spent considering the design was significant,â says Hicks. âWe felt the design needed to reflect the country feel of the property, but be of a high standard to match the expectations of customers [who frequent] London boutique hotels.â
And so Mudlark has invested in the basics, such as comfortable beds, decent-sized TVs âfrom this centuryâ and power showers that are not electric. âWe were fed up with going to country house hotels and having to settle for below-standard products,â says Hicks.
âGreat concepts exist in the country, such as Soho Farmhouse, but there are not many that are so accessible from London and available to all, not just members. We have tried to get a boutique London-style hotel out to the country. And to do it even better than London hotels.â
The 49 bedrooms are spread between four buildings with five room types â" relaxed, cosy, deluxe, river view and suites. Five of the rooms are dog-friendly, complete with a dog blanket, water bowl and easy-to-clean wooden flooring.
The brief was to shun mainstream colourways, so the rooms have blue walls offset against orange chairs, cushions and throws on the bed.
Rooms have bespoke furnishings from Curtis Furniture and are equipped with a retro-style digital radio and red Bakelite phone, flatscreen TV and full-length mirrors. The Krug fridges â" another nod to retro style â" were chosen partly because they run quietly.
Convenience and logic prevail, so the plugs are located near to mirrors to aid hairdryer-users and sockets accommodate double USBs. âIt matters,â says Hicks. âWe spent time working out the socket height in relation to the desk. Similarly, the kettle fits under the basin tap.â
All beds have 300 thread-count sheets and Hypnos Lansdowne Cashmere mattresses, and there is a minimum 70cm gap between the side of the bed and the wall. The decision was taken not to install air-conditioning as it is rarely needed, but air-cooling devices are provided instead.
Style themes running through all the rooms include a brick slip behind the beds and antique bronze and brass electrical sockets, door handles and fittings. Initially, it was felt the rooms were a tad masculine, but the effect has been softened by using voile over the windows and across the front of the curtains. Similarly, plants add a pop of colour in the bathrooms.
The bathrooms
The bathrooms are luxurious â" most have free-standing slipper baths and all have power showers, with eight-inch heads providing 70 litres of water a minute.
The Johnson Savoy wall tiles are in a retro Caraway colour and, in keeping with the design, the doors have chrome handles facing into the bathroom and antique bronze on the room side. Similarly, the doors are carefully painted blue on the outside and brown on the bathroom side.
Again, with attention to detail, the taps are opposite the shower head rather than under it, and the distance between the showerhead and the door has been calculated so that guests avoid getting wet when they turn on the taps.
Coach House Apartment: Ideal for families with teenagers, this versatile space features a TV chill-out room with â¨square floor cushions, which doubles as a second bedroom.
Clock Tower Family Suite: This room has a separate kidsâ corner with two wooden cabin beds and sweet touches, such as cloud lights, bean bags and stuffed toys. Sofabeds in the comfy seating area mean there is room for four children. It has all the gadgets of the other rooms, plus Beano mugs, books, board games and a toy box. And itâs toddler-proof, with rubber guards on the corners of the desk and plug-socket covers.
Clock Tower Suite: This suite is aimed at business guests and there is a full-size meeting table with six chairs, as well as a lounge area and separate bedroom.
The Great House Lodge
The weddings and events space was rebuilt to ensure it was state of the art. Filled with natural light, the five interconnecting meeting rooms face onto the river garden. The largest seats 100 and the smallest 10. Sound-insulated, panelled walls dividing the five rooms look permanent, but have been custom-made by Accordial to ingeniously fold away. The resulting space is the Dining Room, which can host a reception for 150. Long wooden tables, custom-made by IJL Brown are used for weddings and dinners â" without tablecloths. âFine dining is not our market,â says Hicks.
True to the design vision, the airy reception area is informal. There is a pantry and huge red Smeg fridge where delegates can help themselves to unlimited snacks and drinks. A custom-made zinc-topped bar with rounded corners stands next to the seating area.
The Coppa Club is a combined restaurant, bar, coffee lounge and workspace. A relaxed space with leather Chesterfield sofas in deep red and velvet sofas in deep blue leads into a light-filled restaurant area, furnished in olive and cobalt blue banquettes. It provides a relaxed but upbeat vibe, serving a menu that includes fennel sausage pizza (£9.95), veal Holstein schnitzel (£17.95) and roasted cauliflower kale salad (£8.95).
Business performance
The soft opening for the hotel bedrooms in March and April attracted 70% occupancy and is steadily building. The team staged three dummy weddings to test the Great House Lodge, which hosted its first wedding on 1 April, followed by a second the next day. Some 30 weddings were booked before the space opened and both local and London-based business is now being signed up.
Future plans
Sister hotel, the 34-bedroom Newbury Manor in Newbury, Berkshire, is at the detailed planning stage and is expected to reopen following refurbishment in 2018.
Contacts and details
- The Great House at Sonning
- Thames Street, Sonning, Berkshire RG4 6UT
- 0118 969 2277
- www.greathouseatsonning.co.uk
- Owner Mudlark Hotels
- Bedrooms 49 bedrooms, split across four buildings and five bedroom types: relaxed, cosy, deluxe, deluxe with riverside and three suites
- Room rate From £60 on a Sunday and £110 on a Tuesday for the relaxed/cosy rooms. Deluxe rooms, those with riverside views and suites are priced at different increments
- Curtis Furniture: beds, desks, bedside tables, headboards and ottomans. www.curtisfurniture.co.uk
- Carpet: Gravity Flooring â" broadloom, 100% pure wool, tufted, cut-pile www.gravityflooring.co.uk
- Mattresses: Hypnos Lansdowne Cashmere
www.hypnoscontractbeds.com - Rugs: Changespace â" custom-designed
changespace.co - DAB radios: Roberts Revival range
www.robertsradio.com - TVs: Samsung HD 43/49/55in
www.samsung.com - Retro telephones: Wild & Wolf
www.wildandwolf.com - Artwork: FabFunky
www.fabfunky.com - Cushion fabrics: Austin Henna â" Romo (bed); Fermoie Hamb-001 (easy chairs/sofas)
www.romo.com
www.fermoie.com - Wall paint: Dulux Matt Emulsion â" shade 50BG-44094
www.dulux.co.uk - Desk chair: Cult Furniture â" Charles Eames-style in orange
www.cultfurniture.com - Wall-mounted bedside lights: Astro Lighting â" Park Lane Grande LED
www.astrolighting.com - Full-size fridges: Daewoo â" the Classic Retro Fridge and Krug â" retro fridge
www.daewooelectronics.co.uk
- Shower heads, hand-sets, valves and taps: Crosswater â" Belgravia range
www.crosswater.co.uk - Shower screens: Merlyn â" Arysto range
merlynshowering.com - Wall tiles: Johnson â" Savoy range, Caraway colour
www.johnson-tiles.com - Floor tiles: Floor Gres â" Chromtech range in Warm 5.0
www.floorgres.it - Free-standing baths: Royce Morgan â" Kingswood single-ended slipper; Burlington Avantgarde; Heritage Bathrooms â" Devon Double Ended Slipper, cast iron
www.roycemorgan.co.uk
www.burlingtonbathrooms.com
www.heritagebathrooms.com
- Lighting: Northern Lights â" bespoke feature cluster and exterior pendant light; R&S Robertson â" bar clusters; Astro Lighting â" picture lights
www.northern-lights.co.uk
www.rs-robertson.co.uk
www.astrolighting.com - Flooring: Barham & Sons â" sawn and oiled oak
www.barhamandsons.com - Long banquet tables: IJL Brown â" custom made
www.ijlbrown.com - Pantry fridge: Smeg
www.smeguk.com - Moveable partitions: Accordial â" custom-designed European oak veneer in HW 3720 Blanco Prime with a white oiled finish by Havwoods
www.accordial.co.uk

