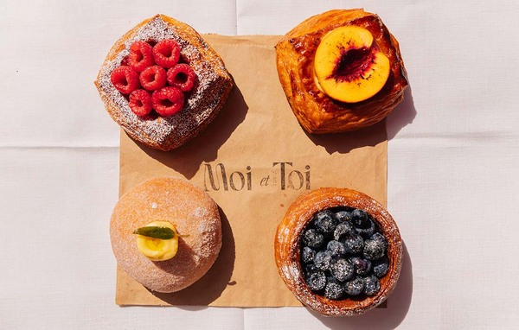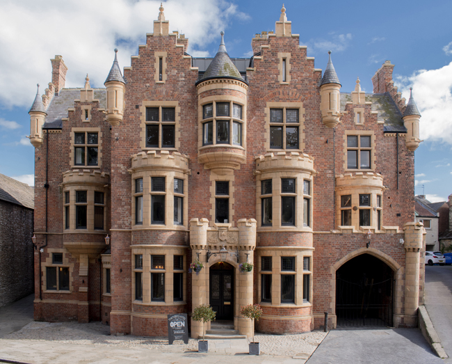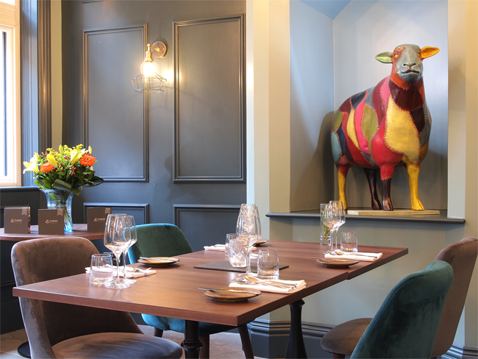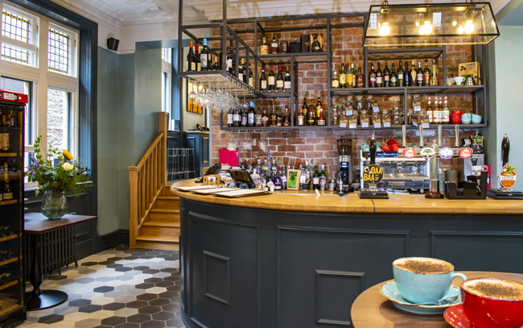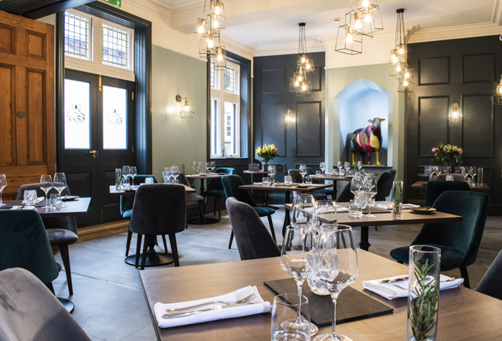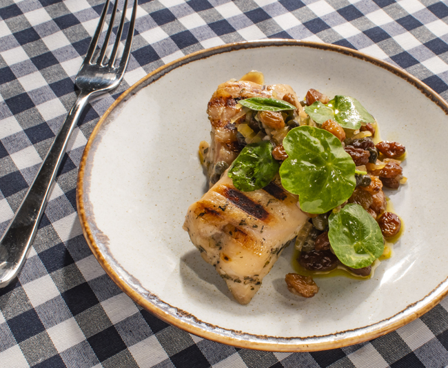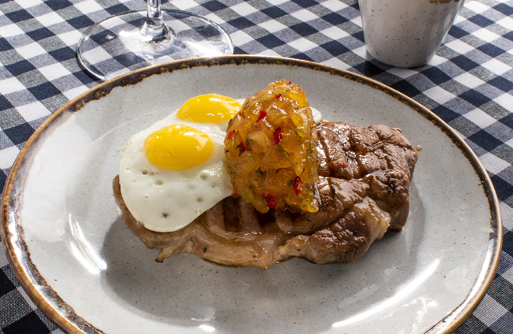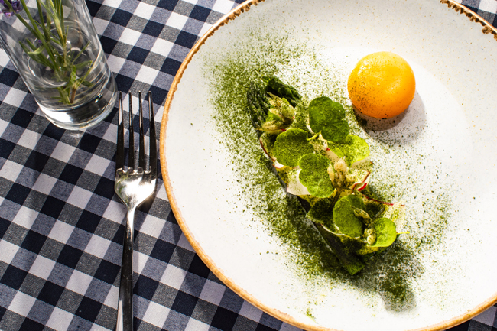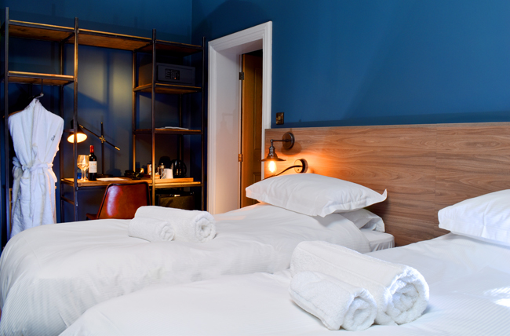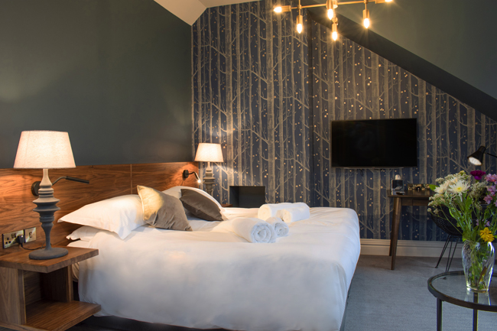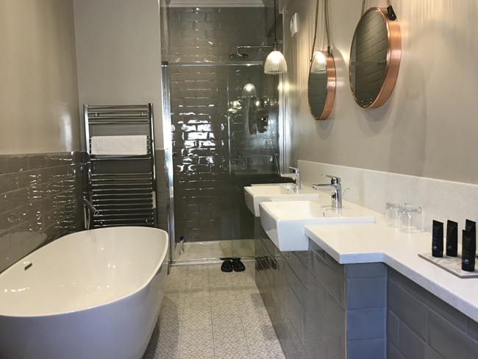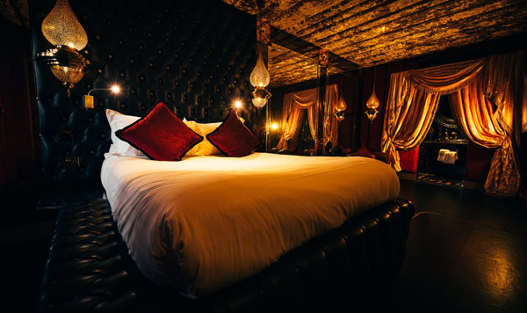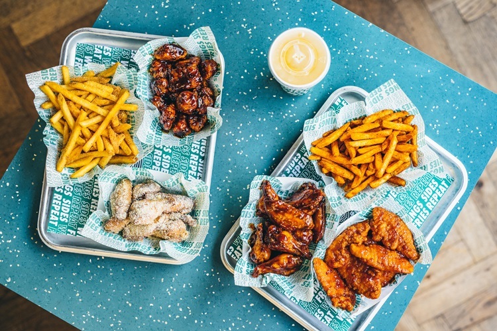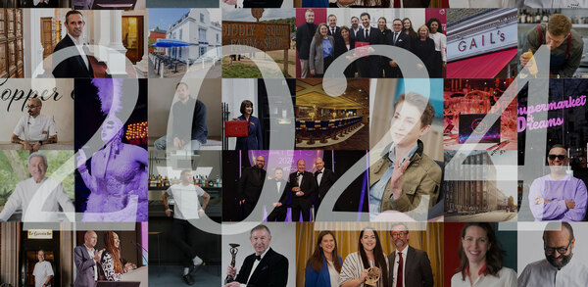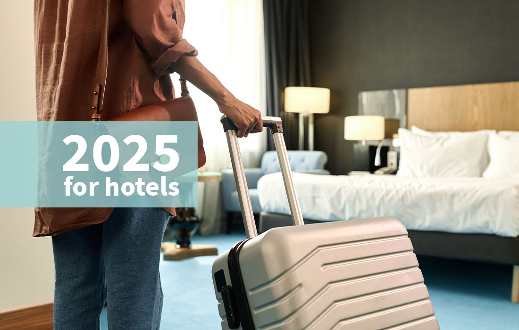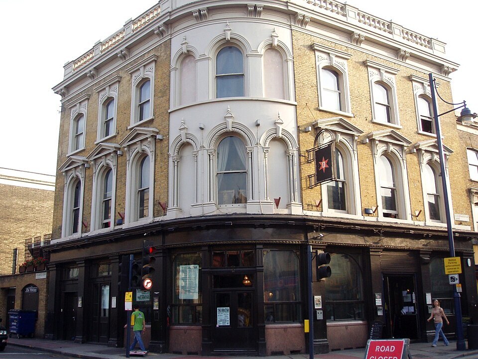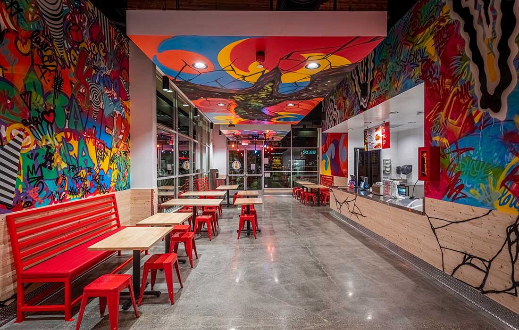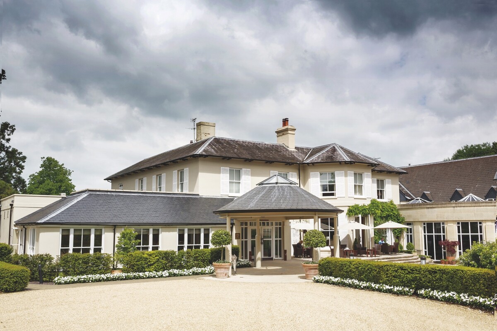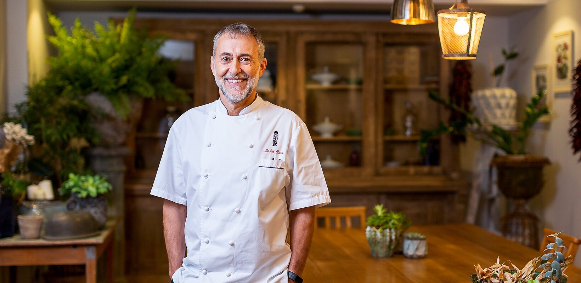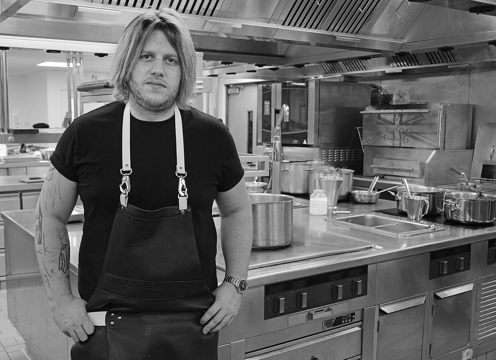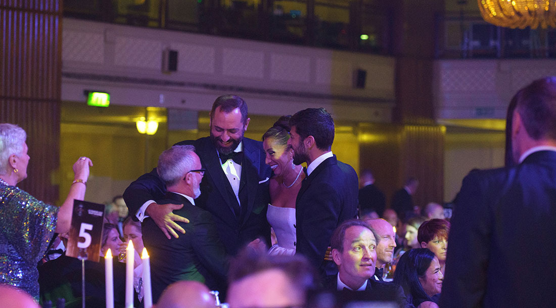Hotel design: The Fleece Hotel
Peter Coulson has spent three years restoring the Grade II-listed Fleece Hotel in the market town of Richmond in North Yorkshire. Stephanie Sparrow reports on the creation of the destination boutique offer
Need to know
Owner Peter Coulson, a former management consultant, says he has a âbroad brushâ visitor profile in mind, from local residents meeting for lunch or cocktails in the 30-seat café-bar, to evening diners enjoying the tasting menu in the 42-seat restaurant. With pocket-sprung beds and powerful showers, the bedrooms could be a lure to anyone, from business travellers on the A1 to tourists exploring the Yorkshire Dales.
The train journey from London to nearby Northallerton is just over two hours and puts it in reach of a wide audience. âUltimately, we want to be a destination hotelâ, he says. âAnd I want to get that through the quality of the rooms and the style and quality of the food.â
Built 120 years ago as a four-storey gothic extravaganza of turrets and stained-glass bay windows, the Fleece Hotel was a fashionable stopover between London and Scotland. Horse-drawn carriages passed through an archway to stables and it boasted a large first-floor ballroom. By the mid-20th century, the Fleece was better known as a popular pub with function rooms before becoming a late-licence nightclub. When it was put up for sale for £250,000 in 2015, pigeons were nesting in its forgotten bedrooms.
Along with commercial lawyer David Colley, Coulson is joint director of Within Reach Developments. The Richmond-based company specialises in restoring historic buildings and operates its own construction company. The hotel, their first, is managed by Great Potential, which in turn has appointed Jill Loughborough as general manager to 25 staff.
After sealed bids, Coulson paid £302,000 for the Fleece, and has since spent £3m on renovating the Grade II-listed building and creating six residential properties, priced from £280,000, within its footprint. Marketed as the Fleece Living, the residential properties comprise two apartments, three mews houses (built in the place of the stables) and a duplex penthouse suite, all accessed through the original coaching archway.
Coulson says the mixed-use scheme, rather than a larger hotel, suits the market. However, he has the space and infrastructure to augment the 10 bedrooms with another three, âone of which could be a suiteâ.
Renovations over the past three years have been arduous: the roof was removed and the entire building covered in tarpaulin for six months; and the blackened external brickwork was steam-cleaned while the inside was stripped to bare brick in order to fit insulation boards.
In addition, all 196 windows, which had been painted shut with thick paint, were taken out, sanded back, filled and replaced.
Design inspiration
Interior designer Jennifer Preston of Blackthorn Design Studio, together with Matt Ball, director of Matt Ball Architects, aimed to complement, but reinvigorate, the listed setting.
âThe building itself, with its original fireplaces and bay windows, leads you down a path which you have to take,â says Ball.
Ball retained existing features and repurposed others, such as creating a dual aspect fireplace between the café-bar and snug from the original which had been concreted over. He has installed a curved (plasterboard) wall in the snug which funnels customers to the café-bar, but also echoes the curves of the bay windows.
The Farrow & Ball palette âand its ability to look classic with a modern twist and be easy on the eyeâ, inspired Preston. The Within Reach decorator mixed contract paints from Dulux, Leyland and Armstead to Prestonâs specification of muted hues of blues and greys for the walls and an off-white for the ceiling, while industrial-style lighting, such as chandeliers made from turned copper pipes, bare filament-style bulbs and blown-glass shades, add an urban edge.
The hotelâs motto is âall wrapped up in the Fleeceâ, and ovine references occur throughout, from the menuâs puns about âFood at TâBaaâ, to âLittle Lambsâ childrensâ dishes and a sheep image etched into the slate fobs for room keys.
Reception and entrance
The Victorian entrance has been retained, with part-glazed doors sitting beneath the original fleece motif, and opening onto the mosaic-tiled lobby floor which had been obscured for years. A restored stained-glass Yorkshire rose is inset over the lobby door.
Moving through the lobby, guests are flanked by sets of new double oak doors (Kensington by Deanta) to the snug and café-bar area on the left and the reception on the right.
The snug
Ball and Preston have created a cosy area within the front bay window â" ensuring the snug, which can accommodate around eight people, takes after its name.
Although semi-partitioned from the café-bar by the dual aspect fireplace, snug customers can see into the larger, 30-seat space and access it either side. Oak flooring leads from the snug into the café-bar. Its walls are a greenish-blue with a hint of jade, complemented by dark blue-grey woodwork, and these colours run through the ground floor.
Preston had originally placed low sofas and a table in the snug, but recently swapped these for some of the café-barâs velvet Venice dining chairs and neat Liberty tables (from Protocol) allowing customers to dine in the bay window, while extending seating options in the café-bar.
Designed to accommodate all-day business, from breakfast at 7am to evening meals until 10pm, Ball explains how the chairs have been used to fill the seated service café-bar with âpops of colourâ. In mustard, terracotta, grey, mint and teal, they complement the tiles of the restored recessed fireplace.
Preston has demarcated the bar space with a row of poseur tables and tall mango wood stools, and charcoal and grey hexagonal non-slip tiles, laid in a honeycomb pattern, which seem to flow from the oak flooring.
The curved bar, with a back-lit sheepsâ head motif punched out of its grey panels, was designed by Ball, as were the industrial-style racks behind, which display drinks and glassware against exposed brick walls.
The restaurant
The grey tiles continue on steps from the café-bar, past the open counter of the 4m x 4m kitchen, up into the restaurant.
Ball created this new 42-seat space from three narrow offices and a boiler room. Preston has made the new room look wider by installing large rectangular concrete-effect porcelain floor tiles (1,500mm x 750mm) from Solus Ceramics.
The blue painted panelling adds warmth, and the upholstered chairs (Primrose from Cult Furniture) in either teal or grey, echo the colours of the café-bar. New part-glazed doors (etched with the sheepâs head motif) open onto the busy, ancient pedestrian thoroughfare of Friars Wynd.
âThe timing was perfectâ, says Coulson, âto be able to donate to a charity we support and obtain a sheep, which we always had in mind to be positioned at the Fleece once it was complete.â
Industrial-style lighting ensures continuity with the styles in other public areas. âIt is energy-efficient LED lighting throughout, which is on a scene-setting control,â adds Preston.
The staircase
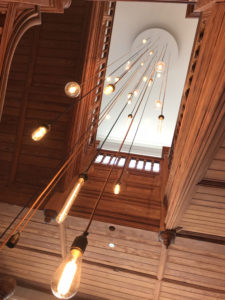
Modernity comes from the bespoke feature drop pendant, made up by Within Reach Construction, to a detailed design drawing by Ball. Descending nine metres, its varying lengths of chords and 25 bulbs are cleverly calculated to illuminate each floor.
The bedrooms
Coulson is âpassionateâ about the regionâs characteristics and this is reflected in the different theme of each room, with names that include Dales, Moors and Coastal.
Preston has aimed for a âsubliminal interpretationâ of these themes, achieved via wallpapers, bespoke furniture and off-the-shelf loose items. So, in Chateau, which nods to Richmondâs castle (built by a French lord post-1066), the feature wall is papered in smudged flowers (Kansai from Romo Black Edition) reminiscent of Impressionist painter Claude Monet. The furniture is lime-washed wood, with cabriole legs providing a French provincial feel.
Garrison (Richmond is home to a military museum and Catterick base) is a twin bedded-room, âstyled like an officerâs messâ with a pared-back wardrobe and metal side tables. Artwork includes a bespoke box frame of army badges from historic infantries and the new amalgamated Yorkshire Regiment.
Architectural details in the en suite bathrooms made them âcomplicatedâ to plan, says Preston, and so she simplified the process by aiming for âan elegant and timeless designâ with high specification products using spacious trays, or walk-in spaces for the Hansgrohe showers, alongside a soft grey and white colour scheme.
Deep white ceramic basins from Villeroy & Boch provide a streamlined appearance and are housed in bespoke vanity units. Preston has evoked the early era of the Fleece Hotel by choosing floor tiles with a florid geometric motif (Tangier encaustic tile in Anjra from Solus Ceramics), while the subway-style wall tiles (Marazzi in mellow fume from Ceramique Internationale) add a 21st-century edge. Bathroom amenities are by Fair CosmEthics.
Future plans
Coulson hopes to integrate the hotel into local and regional initiatives by offering joint wedding packages with the neighbouring Grade I-listed Georgian Theatre Royal, and to exploit the countyâs reputation for cycling ignited by the Tour de Yorkshire.
The hotelâs luxury bike shed is due to open at the end of July. âIncorporating CCTV and an area for bike maintenance, it will also include a drying room for walkers and hikers to hang their wet clothes,â he says.
Coulson is also keen for visitors to enjoy the nearby Yorkshire Dales and encourages them to do so by offering car park passes for the National Parks. Reflecting the hotelâs support of locally sourced produce, the Fleece Food Tour map is also being produced.
Key facts
The Fleece Hotel 5 Victoria Road Richmond North Yorkshire DL10 4DW
01748 901214 www.thefleecehotel.com
Bedrooms 10
Facilities Snug, café-bar, restaurant, bike store
Starting room rate £150 double; £345 suite
Suppliers
Bathroom amenities Fair CosmEthics www.ada-shop.com
Bathroom fittings Villeroy & Boch www.villeroy-boch.co.uk
Carpets Newhey Carpets www.newheycarpets.co.uk
Doors Deanta www.deantawood.co.uk
Furniture Protocol www.protocoluk.com
Cult Furniture www.cultfurniture.com
Lighting Within Reach Construction www.within-reach.co.uk
Paint Farrow & Ball www.farrow-ball.com
Dulux www.dulux.co.uk
Leyland www.leylandsdm.co.uk
Armstead www.duluxtradepaintexpert.co.uk
Tiles Ceramique Internationale www.tilesandmosaics.co.uk
Solus Ceramics www.solusceramics.com
Wallpaper Black Edition www.blackedition.com
Cole & Son www.cole-and-son.com


