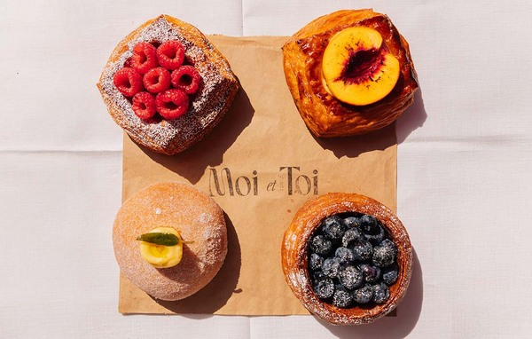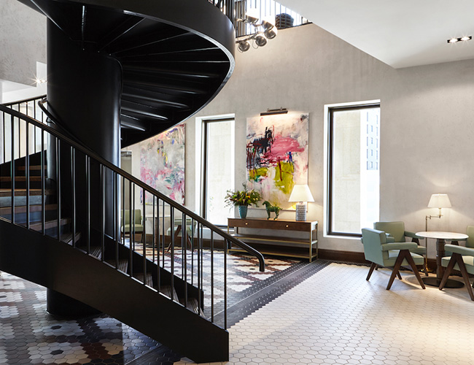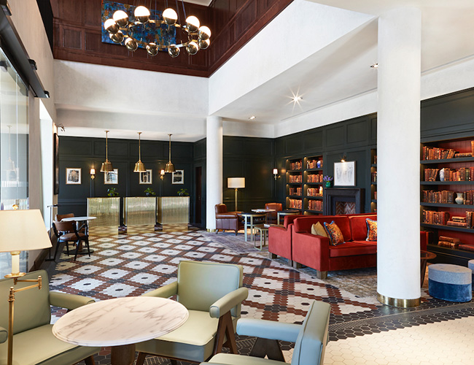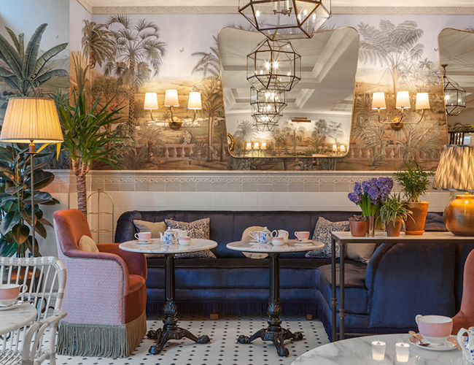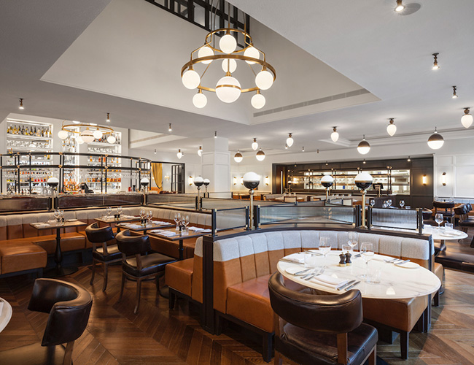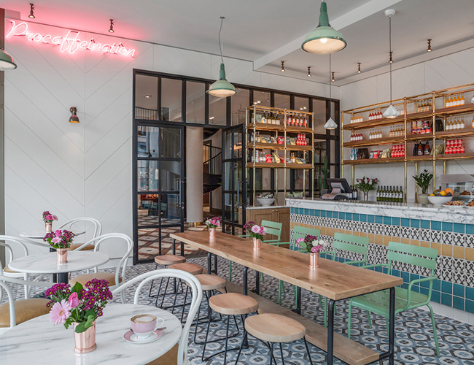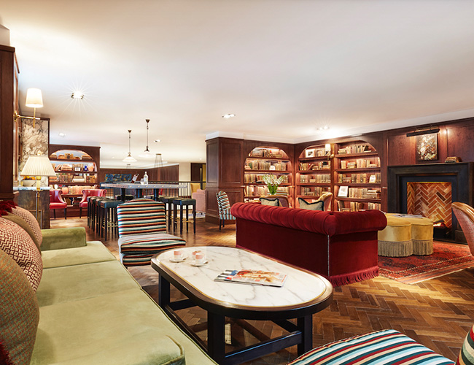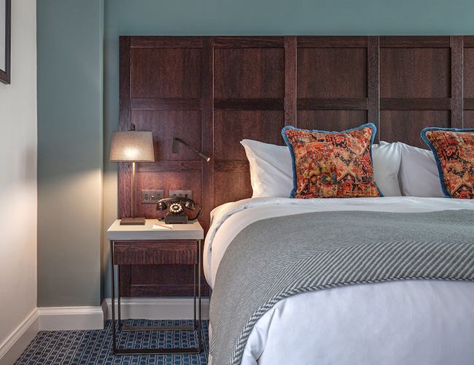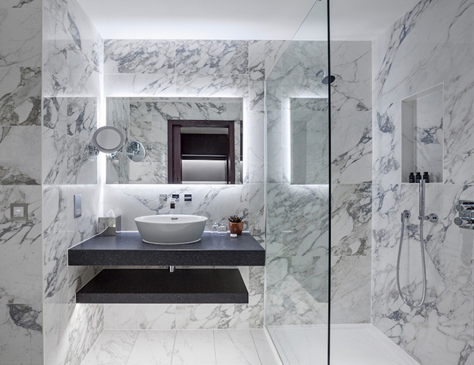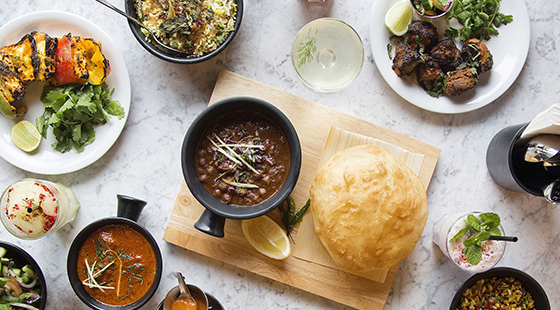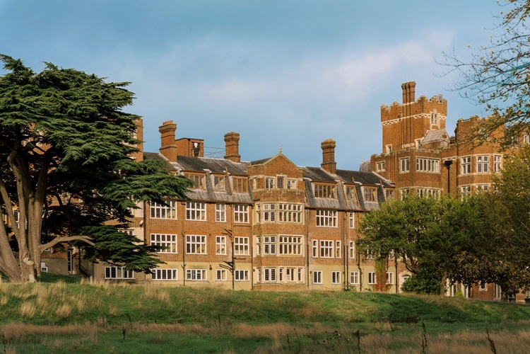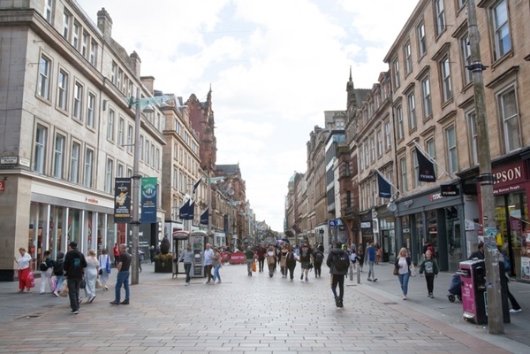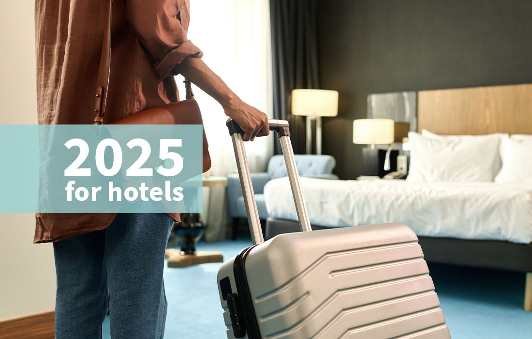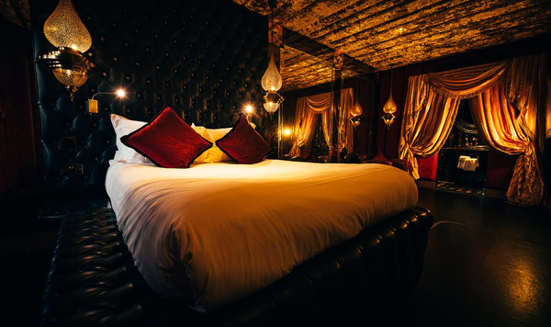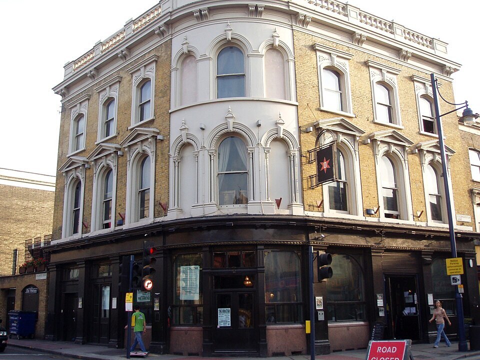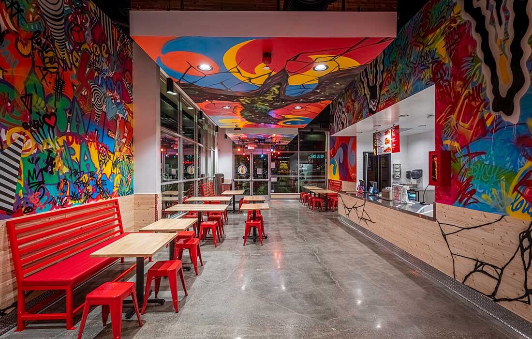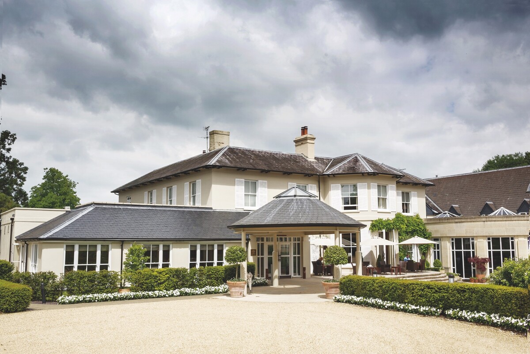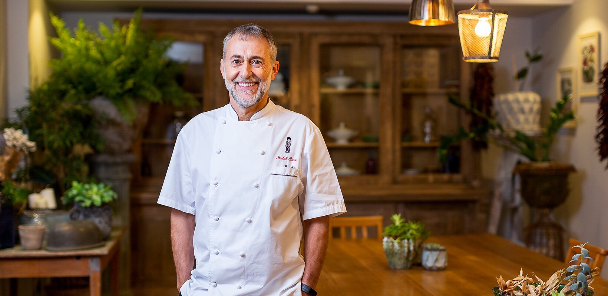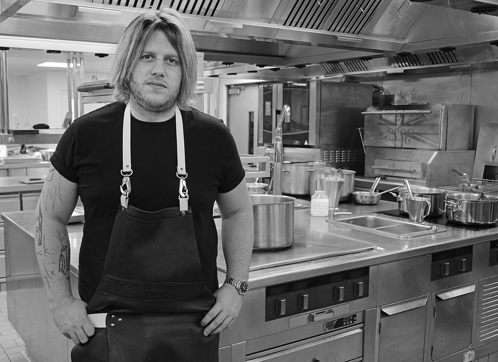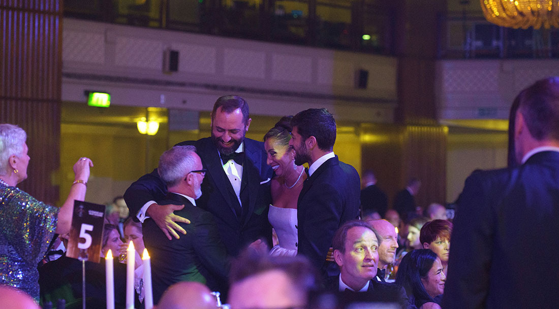Hotel design: Tamburlaine
The Cambridge hotel, named after a 16th century play, is a new-build establishment for the ancient university city. Janet Harmer checks it out
Tamburlaine, the £50m, 155-bedroom hotel in Cambridge, may be named after a tale by 16th century playwright Christopher Marlowe, but it's located firmly in the present, in the heart of a newly regenerated business district adjacent to the city's railway station.
The hotel marks the first UK opening for the Dublin-based O'Callaghan Hotels, which bought the land, developed the property over 18 months and now operates the hotel. The company also operates four hotels in the Irish capital as well as two other properties in Gibraltar and Annapolis, Maryland, in the US.
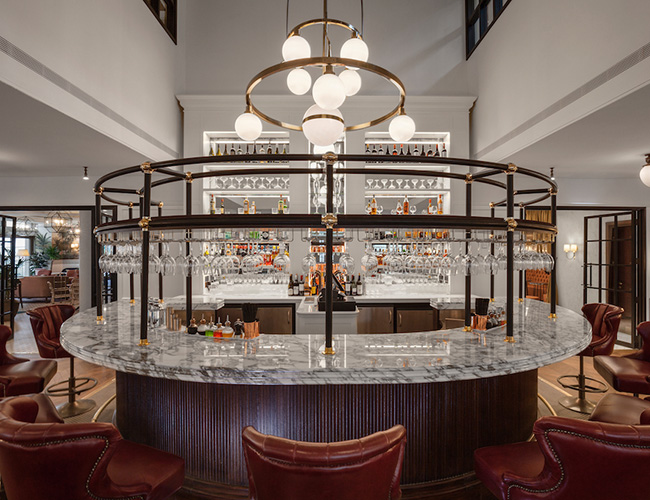
The hotel is receiving a lot of interest from the new corporate businesses that are moving into the area, and it particularly expects to benefit from the arrival of pharmaceutical company AstraZeneca, which will be moving in next door with 3,000 staff within 18 months.
A black steel spiral staircase, linking the space to the first-floor library bar, was an âextremely difficultâ installation challenge, involving 55 people over a two-week period.
The Garden Room It is perhaps this room, more than any other, that reflects the location in which the Tamburlaine play is set, with its hints of Middle Eastern imagery. Blá Farry, senior interior architect at Bryan OâSullivan Studio, says the brief was to create âan oasis for people to come and pass away the hours, drinking tea and pretending they are somewhere elseâ.
The result is a space that reflects an orangery found in a stately home, with an ornate colonial-style wallpaper from Iksel Decorative Arts depicting the panorama of âan imaginary faraway land, typical of the late Renaissanceâ.
Long-term, floor-to-ceiling bifold doors will open onto an outdoor space, which is currently in the process of being landscaped.
The restaurant Leather banquettes and dark timber screens help create a masculine space in contrast to the feminine, ethereal feel of the adjacent Garden Room. A fluted teak and marble horseshoe-shaped bar takes centre stage in the vast room, which can seat 150 guests on tan leather upholstery. The walls, clad in white-painted fluted timber panelling, provide a contrast to the warmth of the vintage chevron oak-smoked floor from Broadleaf.
The Steam café Located at the front of the hotel with direct access on to the street, the Steam café â" set to open in the summer â" aims to capture the flow of passers-by walking to and from the station with its offer of beverages and healthy dishes. It will open from 6.30am to 9.30pm and seat 20 inside and a further 30 on the patio.
The Library bar Found at the top of the spiral staircase, the Library bar is intended to offer a calm space that contrasts with the buzz of the hotelâs ground floor public rooms. Lined with cherry timber panelling, featuring 50 metres of more of those antique leather-bound books (curated by Ultimate Library), the space is intended to reflect the many great college libraries dotted around Cambridge. Guests can come here to read on the sofas and chairs from Derryâs featuring eye-catching fabrics by Robert Allen.
Tamburlaine
27-29 Station Road, Cambridge CB1 2FB
01223 792888
www.thetamburlaine.co.uk
Owner and operator OâCallaghan Hotel Group
Interim general manager Sinead McGleenon
Executive chef Alan Dann
Bedrooms 155
Opened March 2017
Room rate From £200, including breakfast
Business ratio 70% corporate, 30% leisure
Staff 60 (building up to 90)
Main build architects Oppermann Associates www.oppermann.ie
Interior architects
Bryan OâSullivan Studio
www.bos-studio.com
Antique books
Ultimate Library
www.ultimatelibrary.co.uk
Artwork
Rise Art
www.riseart.com
Floor tiles
Solus Ceramics
www.solusceramics.com
Timber flooring
Broadleaf
www.broadleaftimber.com
Rugs
London House
www.londonhouserugs.co.uk
Spiral staircase
By UAL on behalf of fit-out contractor S&T (UK)
www.stcgroups.com/UK
Wallpaper in Garden Room
Iksel Decorative Arts
www.iksel.com
Sofas
By Bryan OâSullivan Studio and manufactured by Derryâs
www.derrys.com
Beds
King Koil
www.kingkoil.co.uk
Duvets
Euroquilt
www.euroquilt.co.uk
Lighting
Visual Comfort & Co
www.visualcomfort.com


