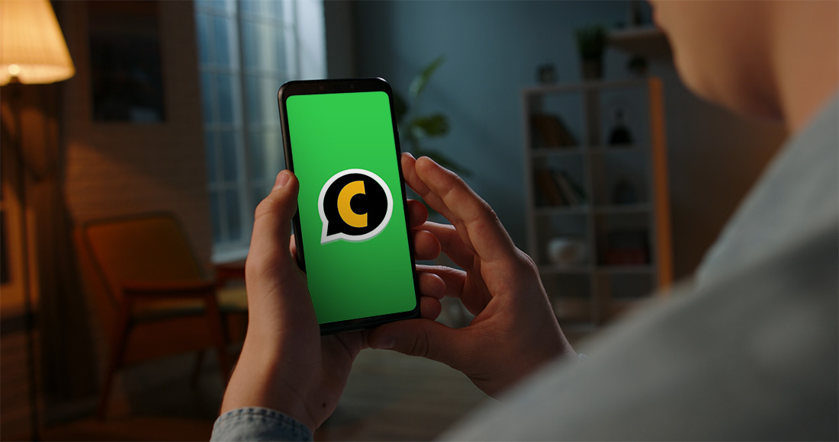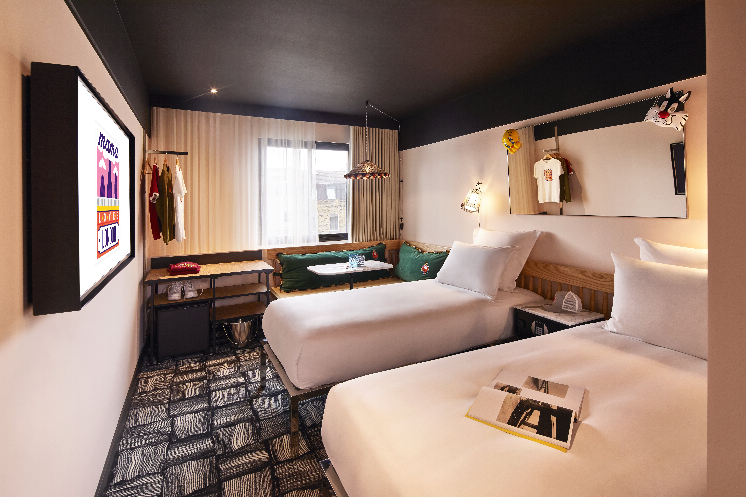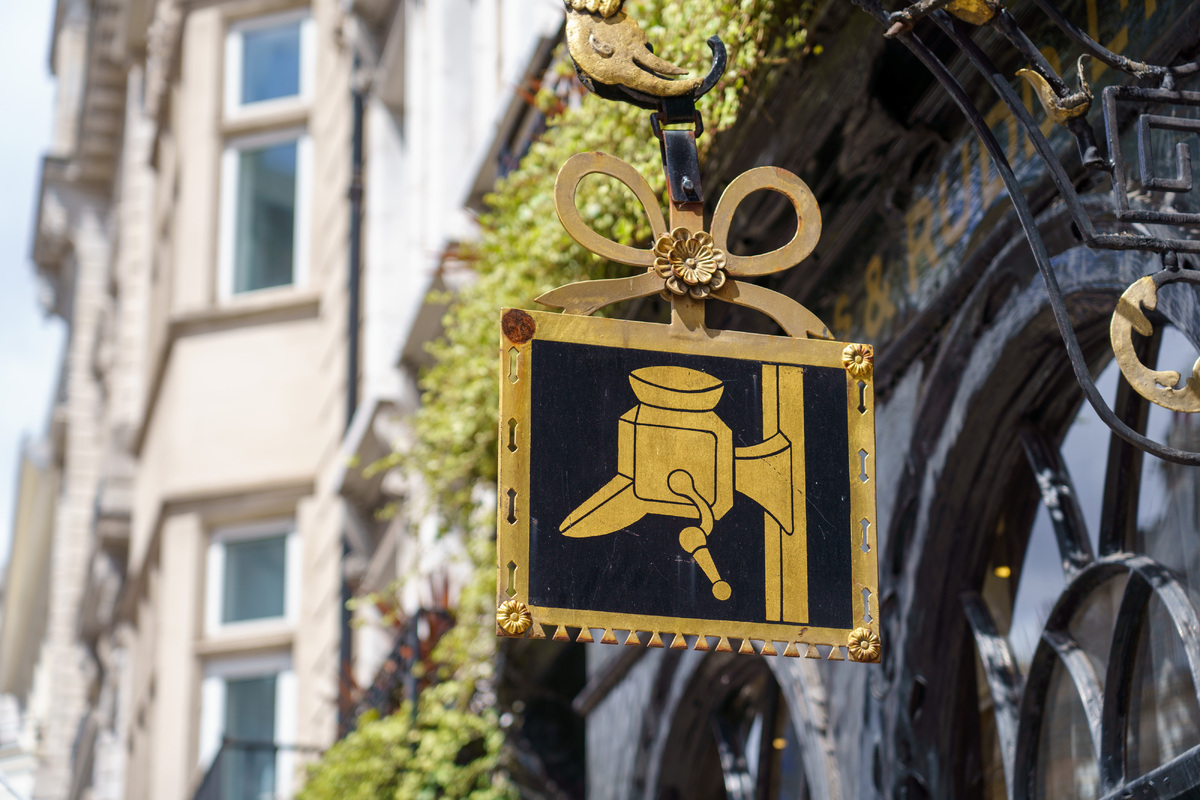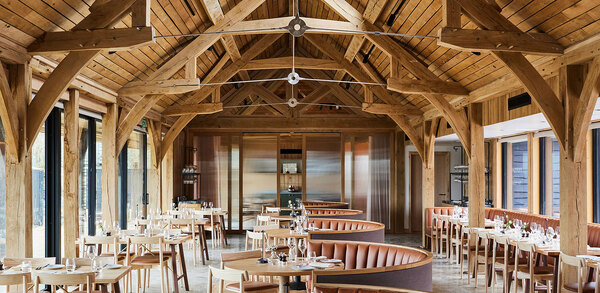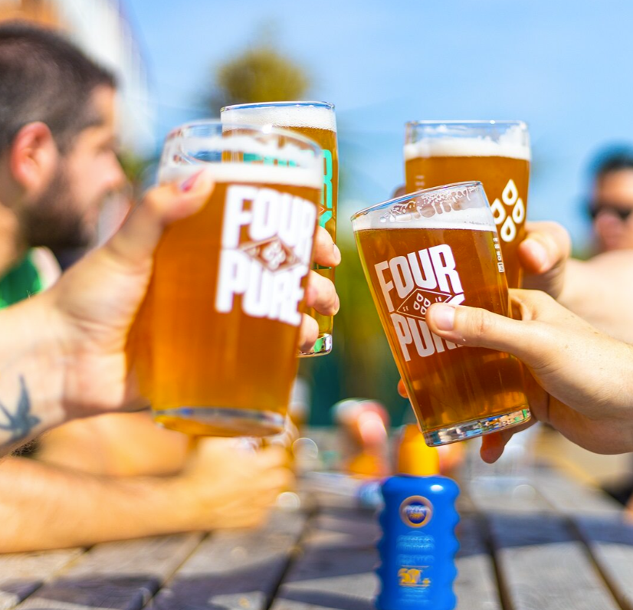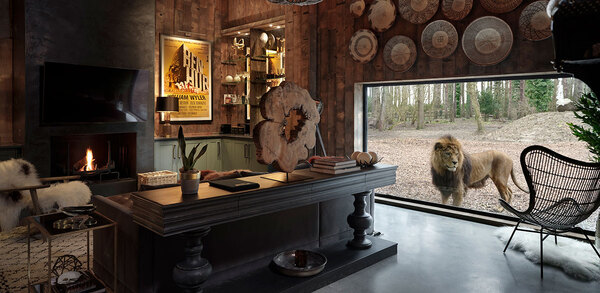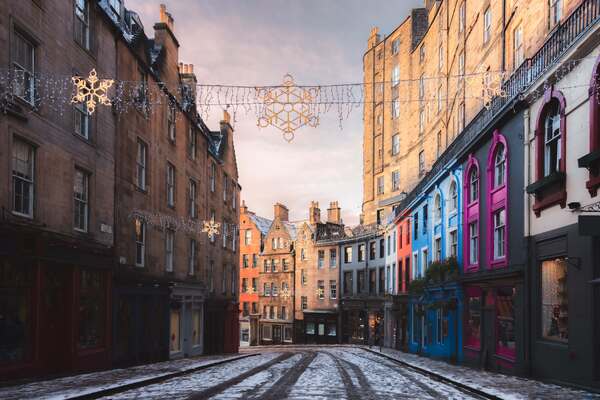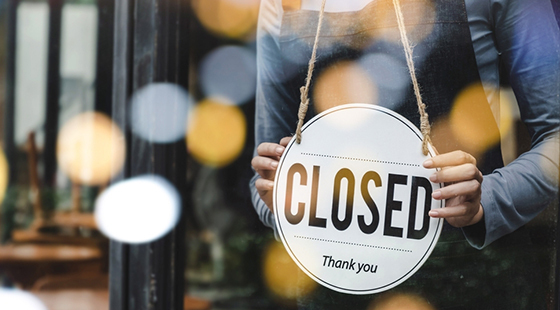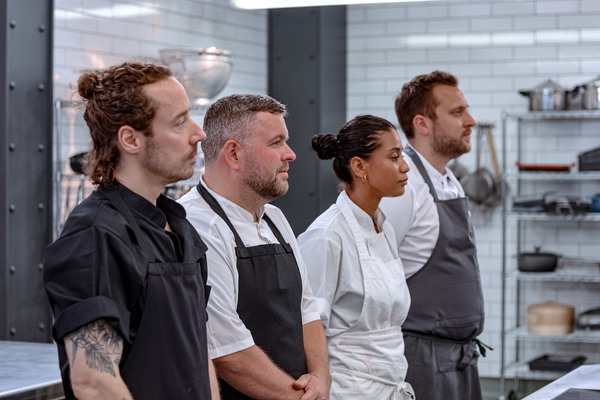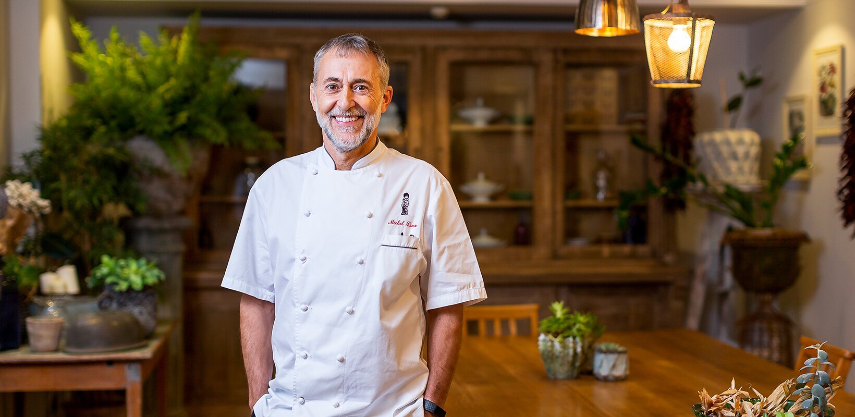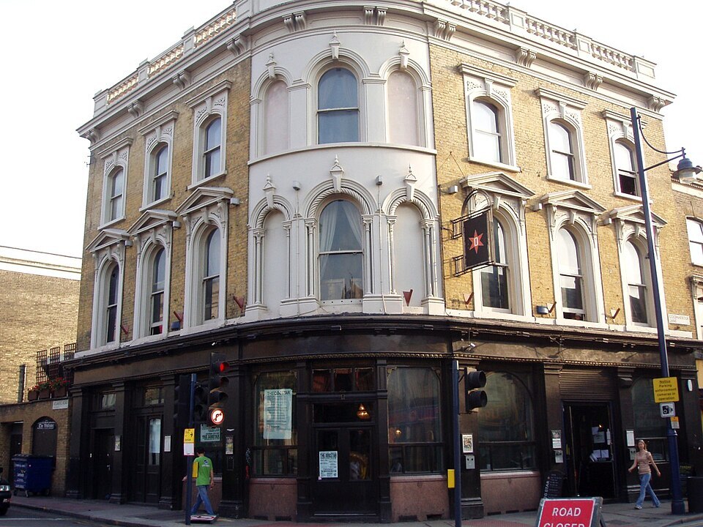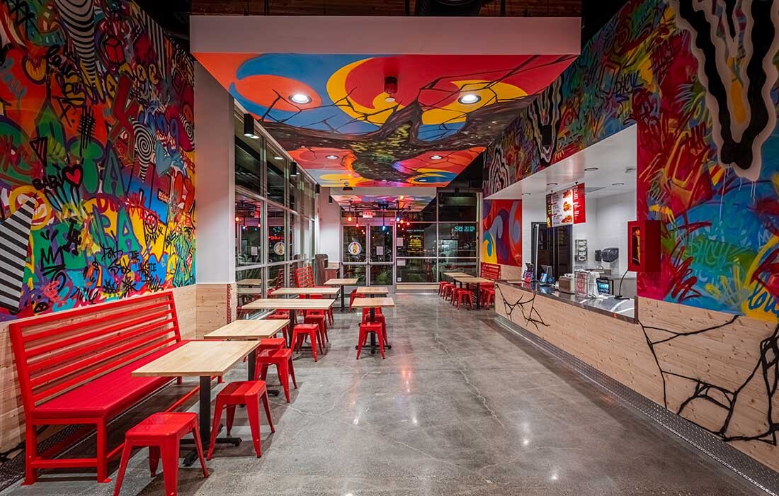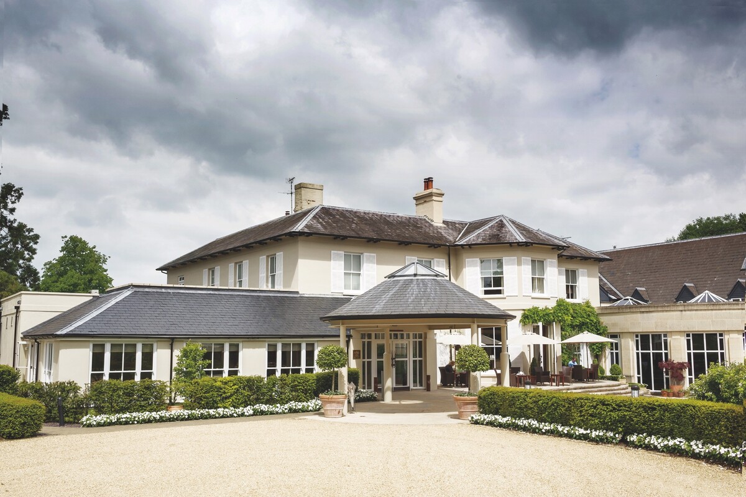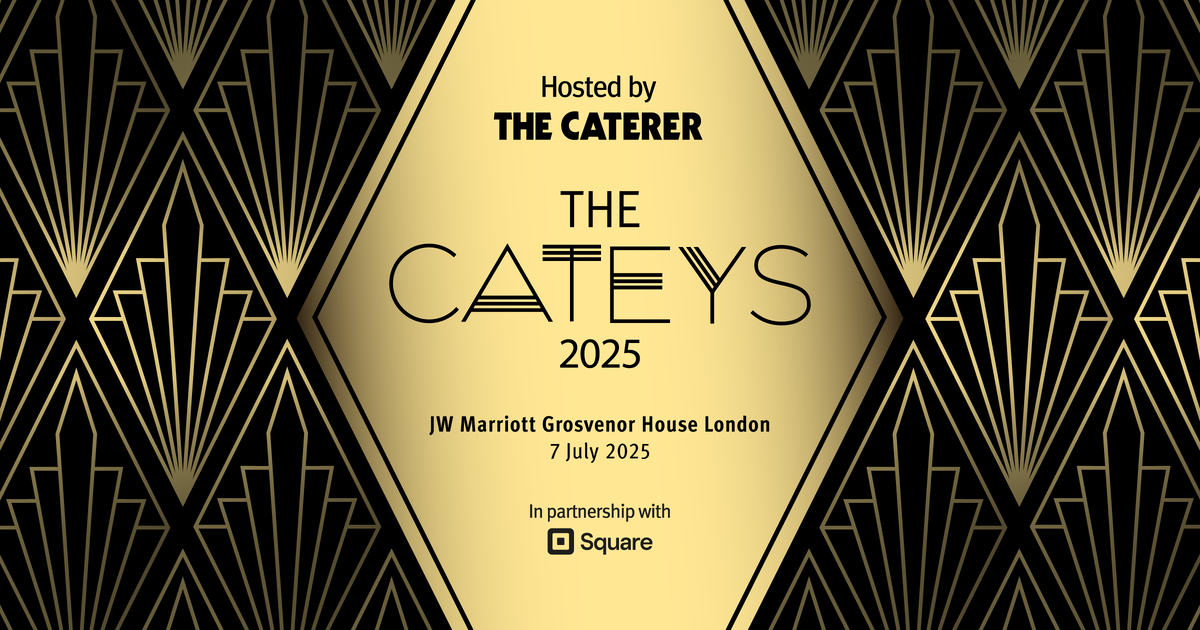Hotel design: Mama Shelter
The design-led brand, created a decade ago by the founders of Club Med, has brought its unique, quirky style and affordable rooms to a London audience in Shoreditch. Rosalind Mullen pays a visit
The free-spirited Mama Shelter brand isn’t the obvious scion of your average hotel giant, but Accor has had a 35% stake in the family-owned group since 2014. The Mama Shelter concept was created by Serge Trigano and his sons, Benjamin and Jérémie, who have hospitality in their veins: Serge’s father, Gilbert, founded the all-inclusive holiday resort Club Med in the 1950s, and the family ran the company until it was sold to the Agnelli family, the dynasty behind Fiat, in 1997.
The Triganos’ first Mama Shelter hotel, which was designed by Philippe Starck, opened in Paris in 2008. There are now 12 properties across the world, including in Rio de Janeiro and Los Angeles. Each hotel is individually designed but all embrace the company values of fun, warm service and affordability.
The 194-bedroom Mama Shelter London is in Shoreditch. The property, built in 2008, previously operated as the RE Hotel Shoreditch, but following its closure it was acquired by Crosstree Real Estate Partners and is now managed and branded by the Paris-based hotel operator.
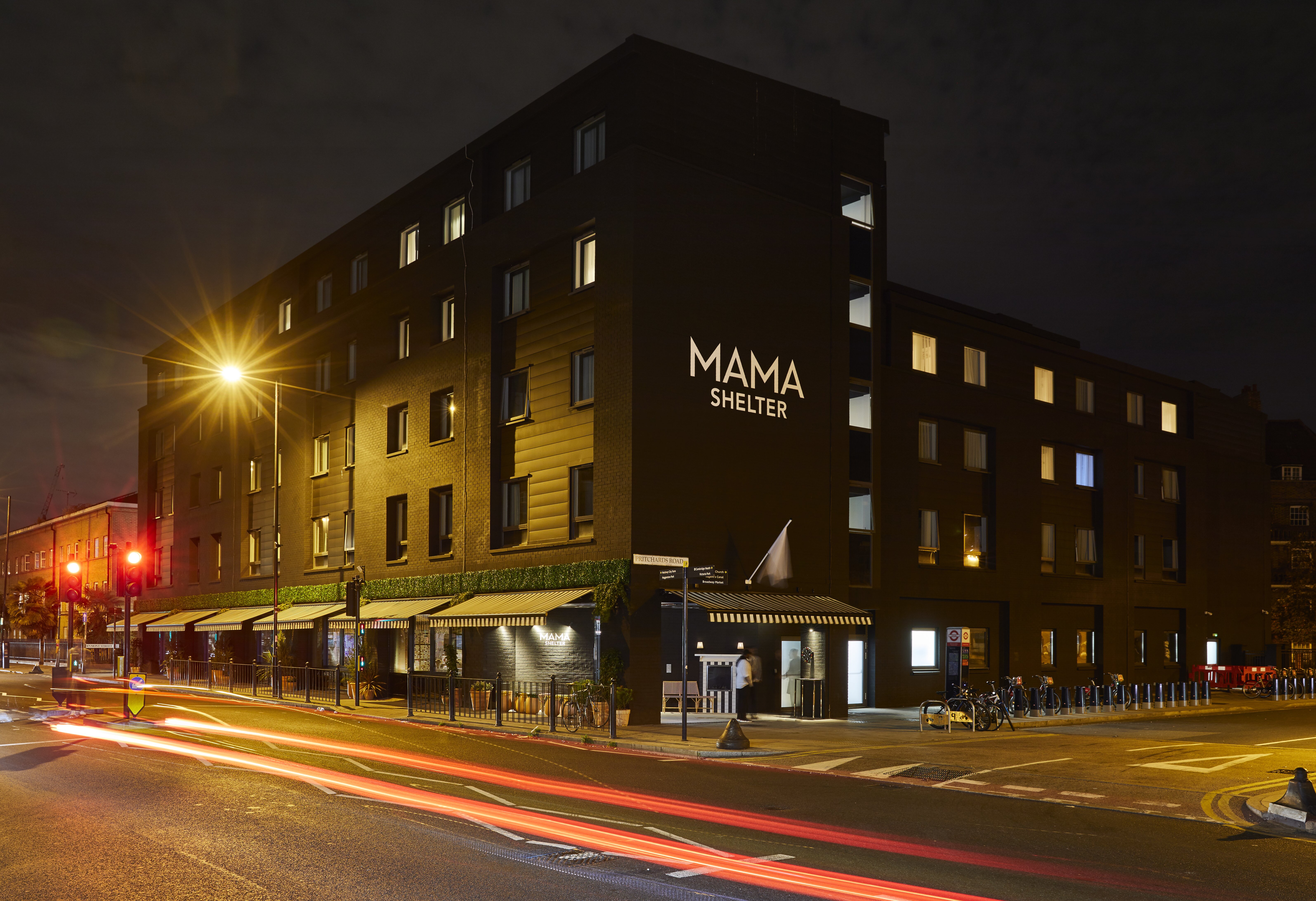
“The building was reborn with our DNA,” says chief executive Jérémie Trigano, “which is characterised by innovation, fun and excellent service, with an accessible approach to hospitality. We always seek to hire the best staff and encourage a sense of community in every hotel, for which the design takes a very important role. Mama Shelter is a modern living, meeting and social space, where guests can feel at home whether passing by, spending the night or staying for longer.”
The project
The London hotel showcases the brand’s signature design-led bedrooms, bar and restaurant – dubbed by French newspaper Le Figaro as “off-centre and eccentric” – as well as two karaoke rooms. Construction work started in January 2019 and took nine months, with a handover in September.
“The Mama London project was to renovate an existing hotel and make it Mama,” says Trigano. “The planning permission didn’t allow us to modify the external facade much, but with a coat of black paint it was hugely transformed.”
This constraint also meant they had to keep the existing shell and electrical cabling on the upper floors. “For the design of the guestrooms, we had to play with what was already there,” says Trigano. “With very little construction work, we’ve been able to transform them into warm, beautiful and functional rooms.”
However, plans to completely change the basement and reconfigure the ground floor to create a bigger kitchen as well as a “greenhouse” bar in the courtyard with a retractable roof were allowed.
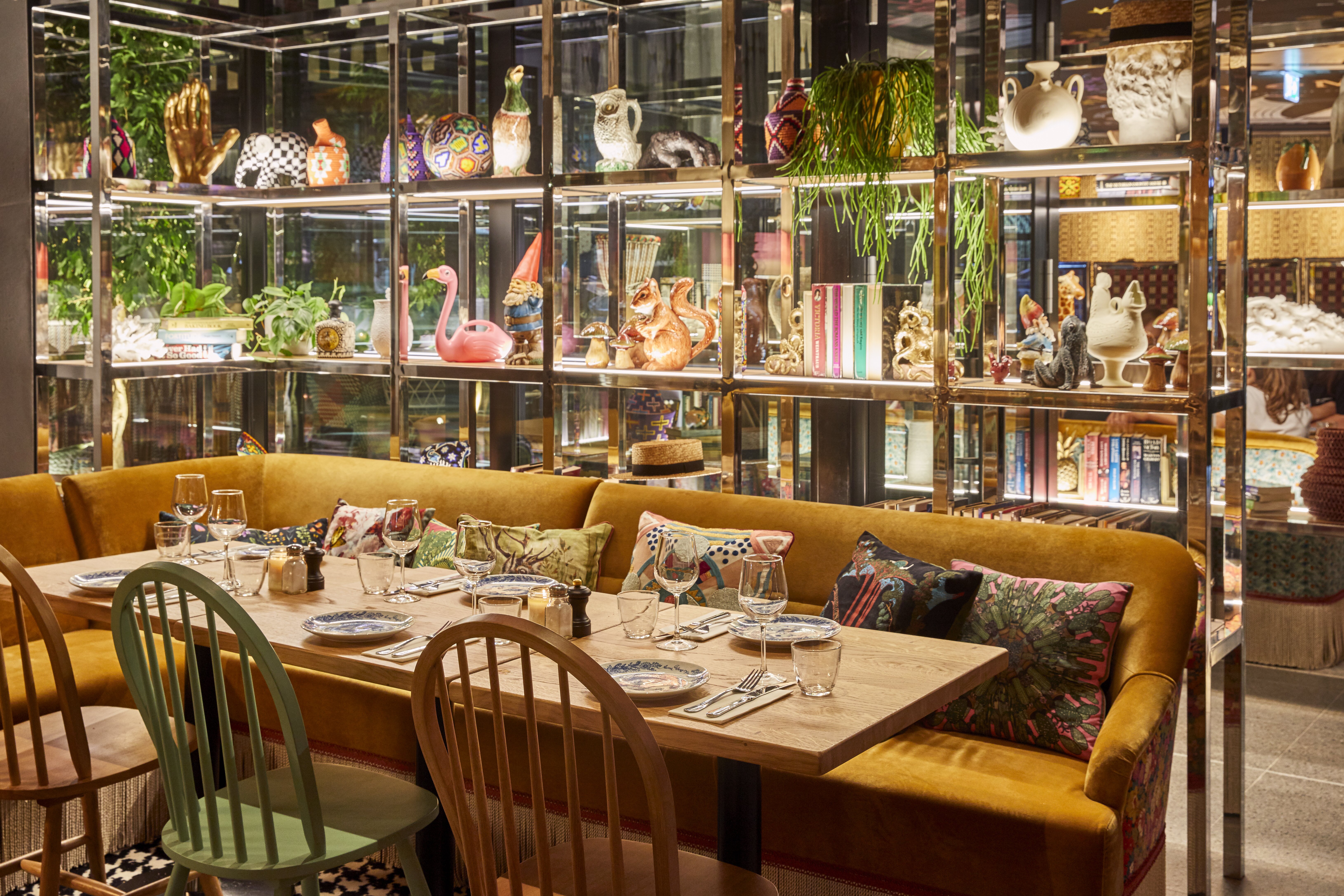
“This indoor/outdoor area brings a lot of light into the restaurant,” says Trigano of the greenhouse. “And our kitchen is now four times bigger than what it used to be – that was technically challenging from mechanical and electrical systems point of view.”
The gloomy car park in the basement was transformed into the main back-of-house area, encompassing kitchen prep, the administration office and laundry. In addition, seven new bedrooms, guest toilets, two ‘Ateliers’ or meeting rooms and the two karaoke booths were incorporated into the transformation.
Design inspiration
In creating the brand, the Trigano family took inspiration from Gilbert’s vision for Club Med. “We wanted to echo the same human values of Club Med, but more modernised,” Trigano explains. “Mama Shelter properties are inclusive, welcoming [catchphrases include ‘Mama loves you’ and ‘Mama knows best’]. In every Mama Shelter, our focus is to create a social and fun environment for guests and locals alike.” Those values have dictated the communal dining tables, oversized football tables for eight players, island bars and retro arcade games.
Trigano adds: “Each detail has been carefully thought through to achieve an energetic environment [where] all can interact. The fun extends to the bedrooms, each with cartoon masks, or to our two karaoke Japanese-style rooms.”
Interior designer
Dion et Arles is responsible for the London hotel. In a statement, it set out its aims: “We developed the urban cottage idea between the city and country. The materials are simple and rustic: wood, wrought iron, turned wood, encaustic tiles, embroidered doilies, curtain wood beads, and macramé – interiors which recall a cosy family home and a cottage ambiance. The cottage feel is more suited to this area of East London, as it is a calmer and less dense area.”
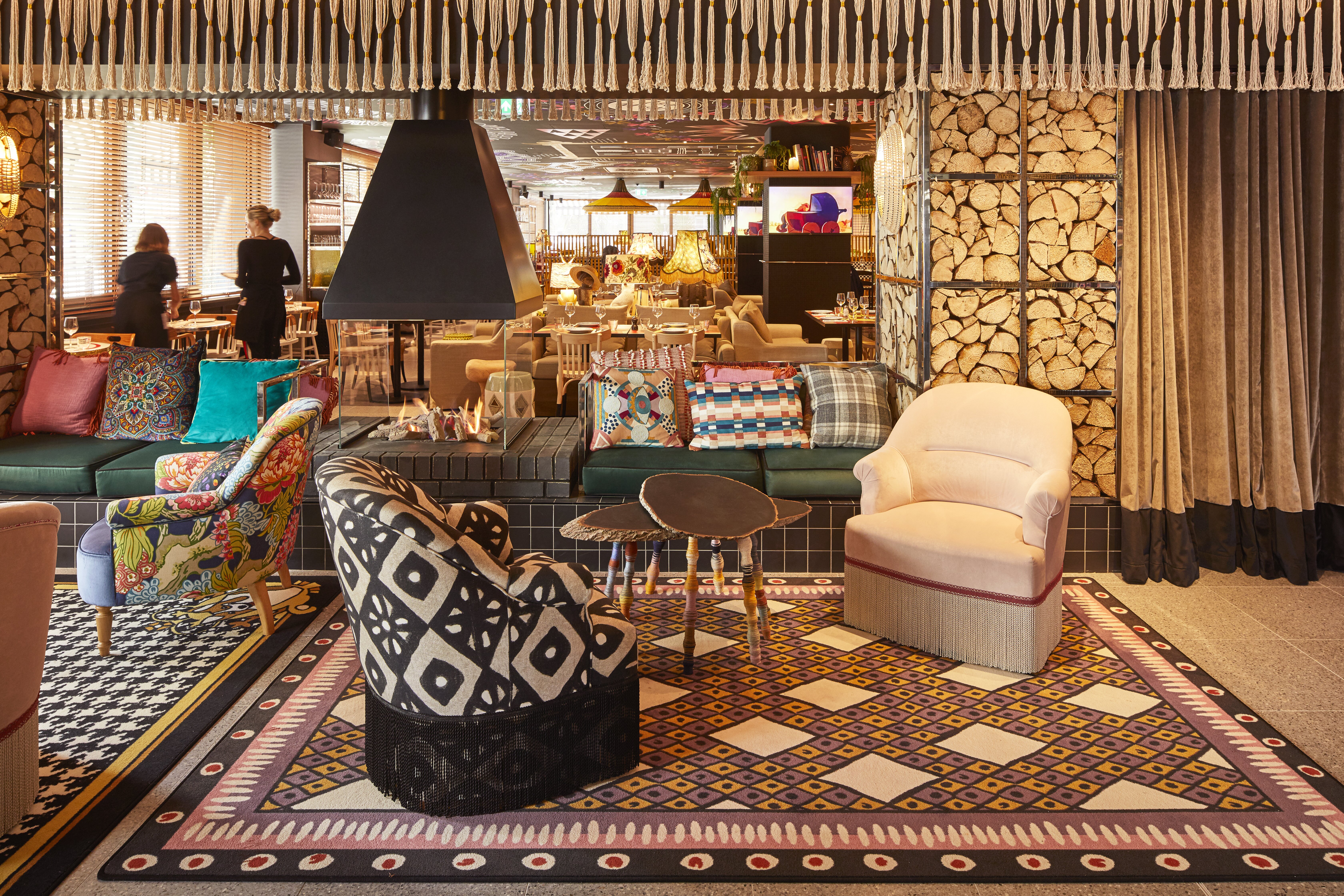
Reception
Before guests enter the hotel, they walk past a welcoming outdoor fireplace and old-fashioned coffee stand into the open-plan reception area.
“While everyone is trying to move on with the reception and create automated check-in kiosks, we have decided to keep the traditional reception counter to preserve the hotel feel,” says Trigano.
Restaurant and bar
The F&B follows the concept introduced with Club Med, where all-inclusive meals were offered to ensure people didn’t leave the resort grounds to pay out-of-pocket prices for dinner. “This is why we have made food and beverage a centrepiece of our hotels. It has been carefully designed to encourage guests to stay on the premises and for it to become a destination for locals, too,” says Trigano. “With diverse colour schemes and Liberty prints, paired with dark wooden interiors and a mixture of industrial metal and comfortable sofa seating, we hope to have created a very welcoming environment.”
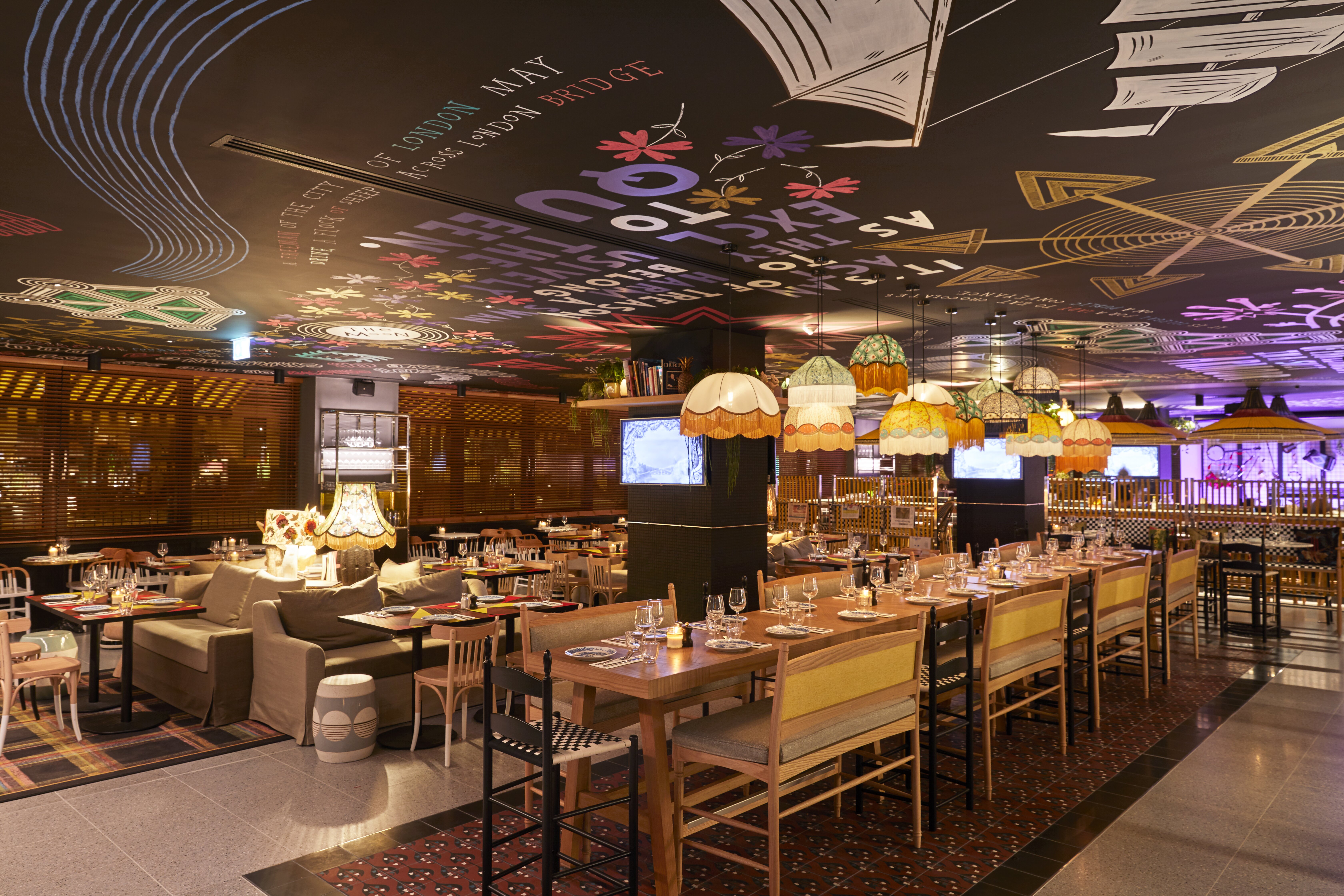
The restaurant features the brand’s signature long table, where guests can dine together, as well as a courtyard terrace with a retractable roof to enjoy summer nights. There is a fireplace, vintage lampshades and televisions playing Looney Tunes cartoons in the mornings, plus bespoke crockery by Portuguese company Spal. The chalkboard ceiling is covered with art by graphic designer and artist Beniloys, depicting weird and wonderful and little-known British laws.
Meeting rooms
Mama London has two meeting rooms, called Ateliers, that can house up to 50 people, equipped with LED screens and a coffee machine, as well as a two-person football table for that well-deserved break. There is also a smaller meeting room for 12 people.
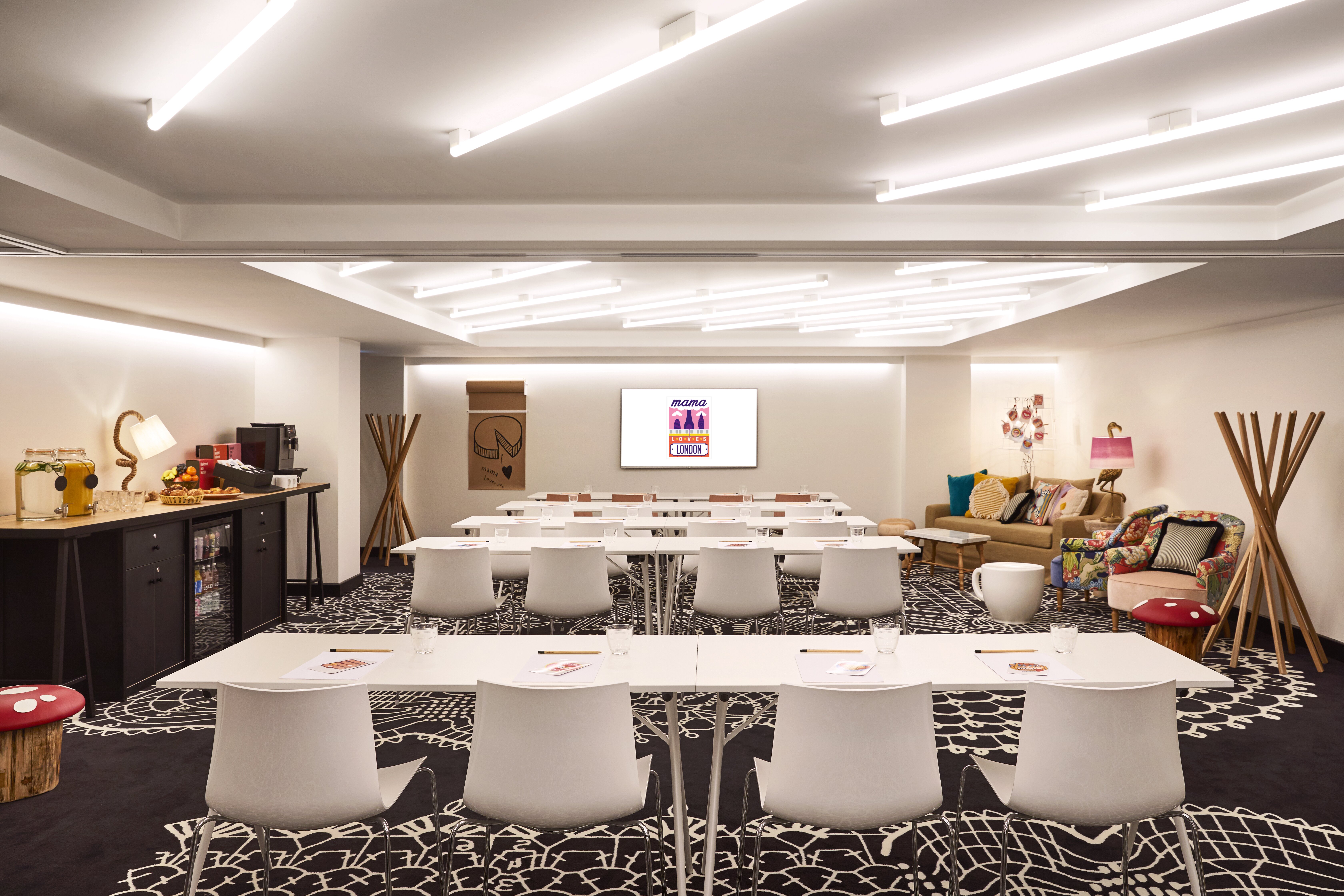
Karaoke rooms
The two Japanese-style rooms have capacity for 12 guests, who can choose from 40,000 national and international songs. Guests can use a dedicated red phone in the lobby outside to place F&B orders, or can use a touchscreen vending machine. There are also two arcade machines with more than 1,000 retro games.
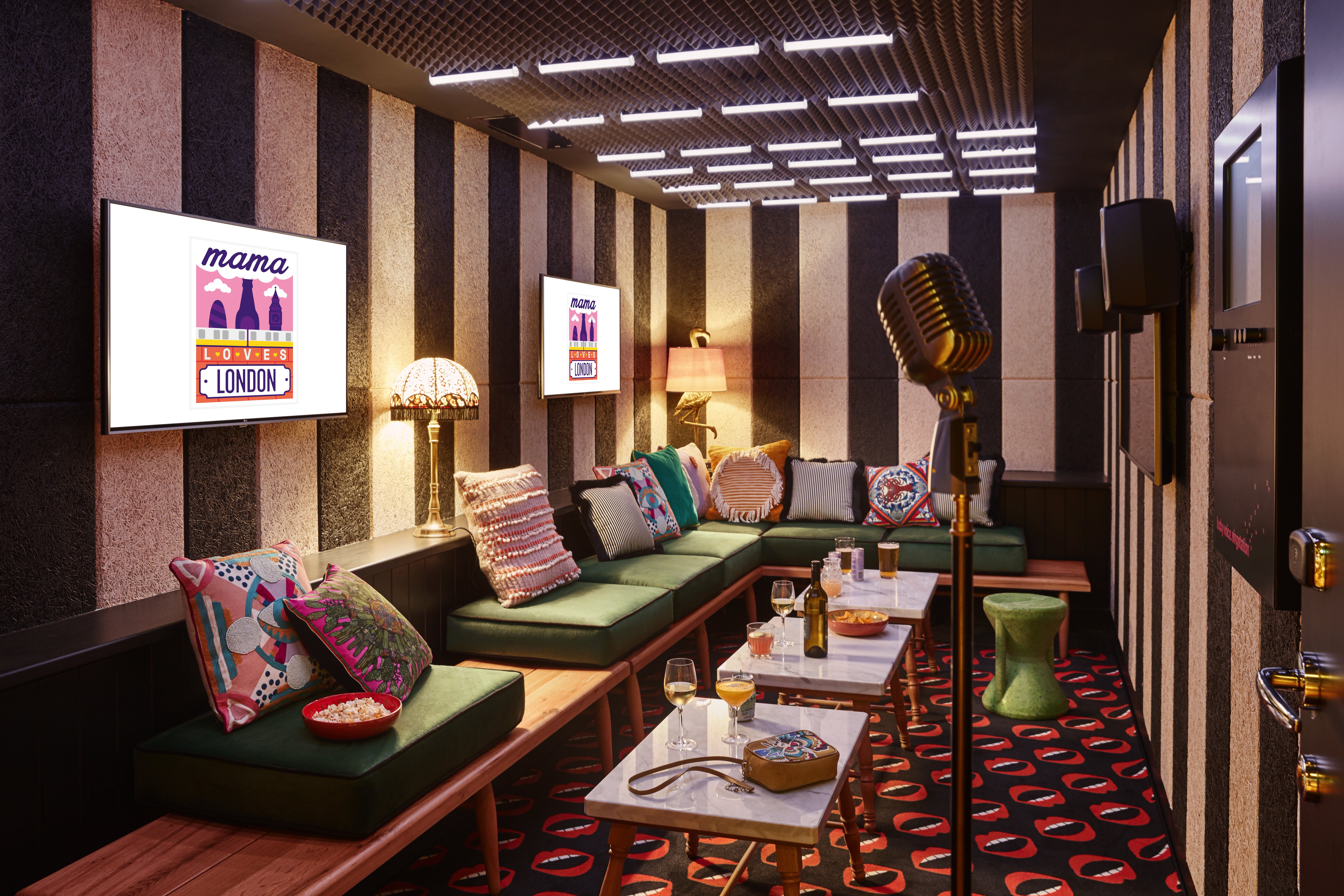
The food
“Our menu is centred on generous familystyle sharing dishes, homemade with love, using a wide range of ingredients, inspirations and flavours,” says Trigano. “We have tried to create an all-day casual and delicious menu with generous local and international dishes that can also be shared. From lamb shawarma [£14] to truffle ricotta pizza [£12], pie, mash and liquor [£14] and a whole grilled lemongrass seabass [£20], we aim to create a menu which is both understandable, comforting and affordable for travellers and locals.”
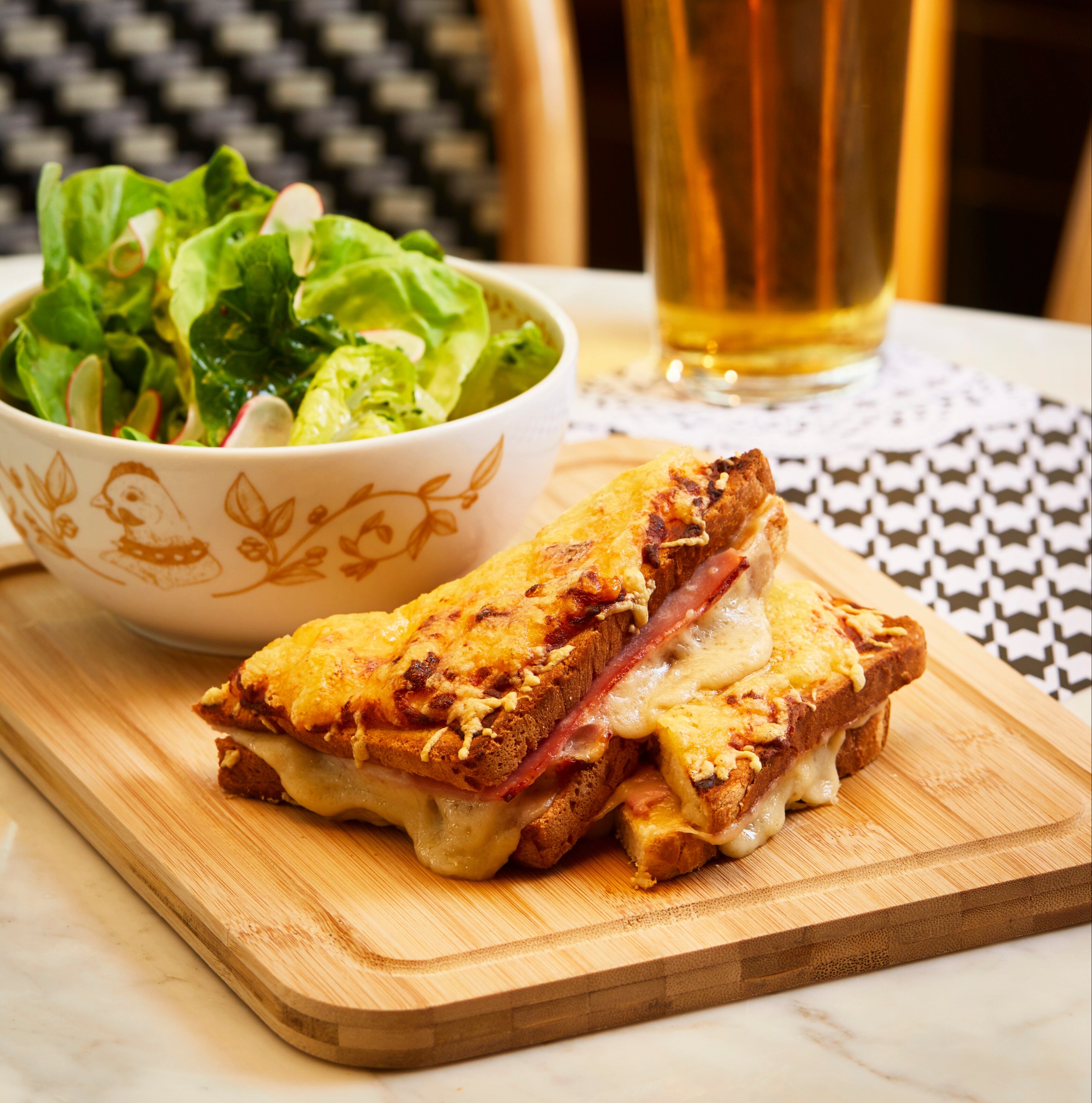
The bedrooms
Here, you’ll find quirky design touches, such as playful Bugs Bunny or Tweetie Pie masks and patterned graffiti carpets. All rooms, whether Small, Medium or Large Mama, have black ceilings, pink walls and benches with large pillows in green or orange with insignia representing a royal coat of arms. The bathrooms are simple, but equipped with large rainfall showers and organic amenities.
“The bedrooms have a ‘no-frills’ ethos, as we wanted to invest in the important things that will guarantee the most comfortable stay, for example the plush bedding or a full list of complimentary movies, from cartoons to blockbusters or X-rated movies,” says Trigano.
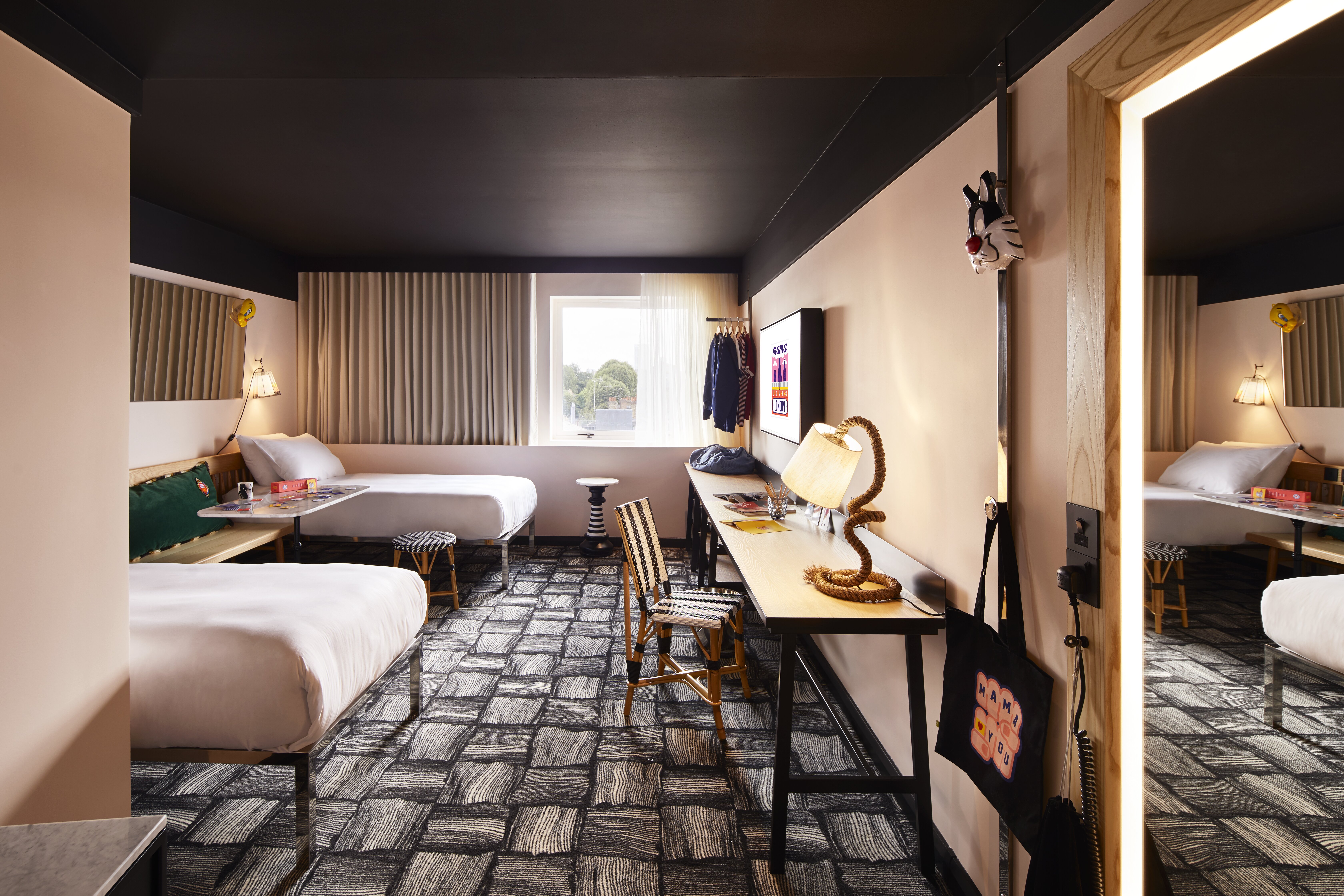
Business performance
It’s early days, but Trigano says that since the hotel opened in September the overall performance has been “higher than expected”, especially at room level. “The key drivers for success in guestroom sales has been the Dion et Arles design, the price attractivity and the brand recognition for quality. As for the restaurant, it’s the welcoming team, the delicious menu and the entertainment,” he says.
Future plans
Work has started on opening a small gym with necessities such as treadmills and weights, as well as a Peloton bike. With regards to the brand, a further nine hotels will be opened worldwide in the coming two-and-a-half years, with 15 additional properties under negotiation.
“Our goal is to keep growing in cities we love, while keeping our DNA. Mama will continue to expand as long as we continue to be popular, affordable, beautiful and fun,” concludes Trigano.


