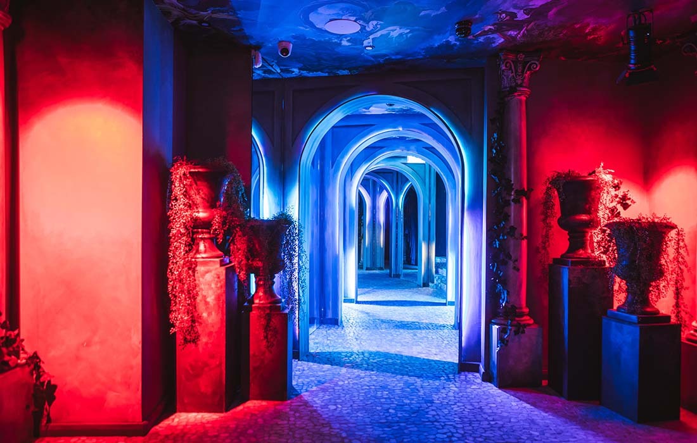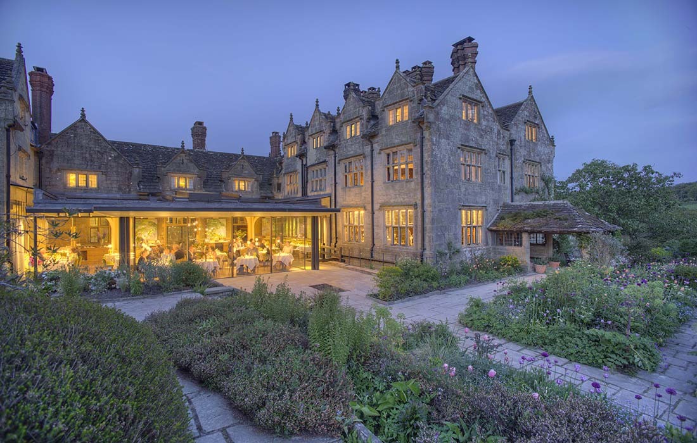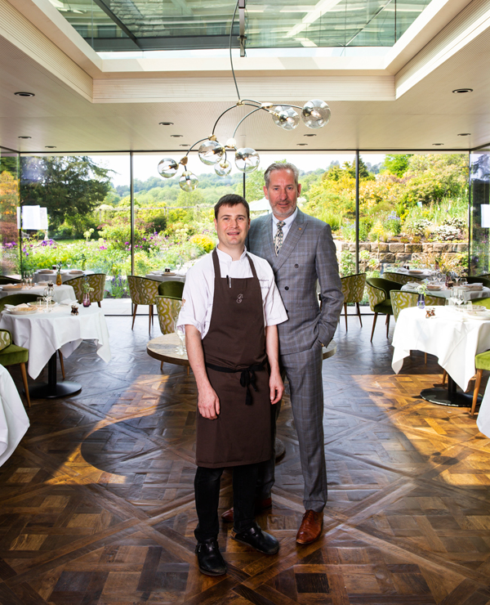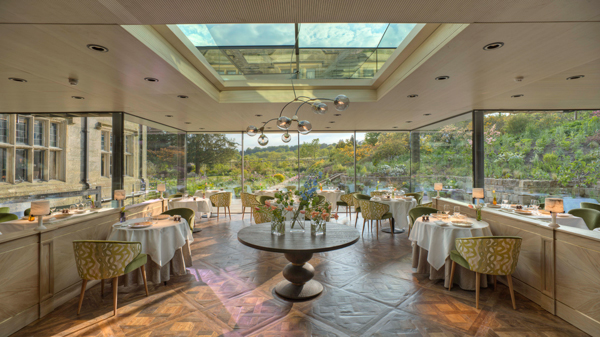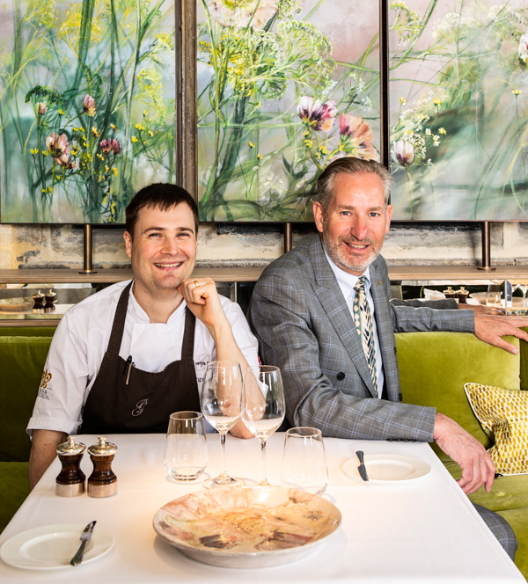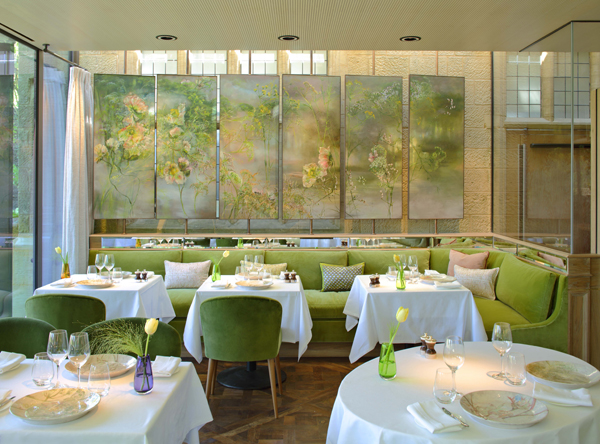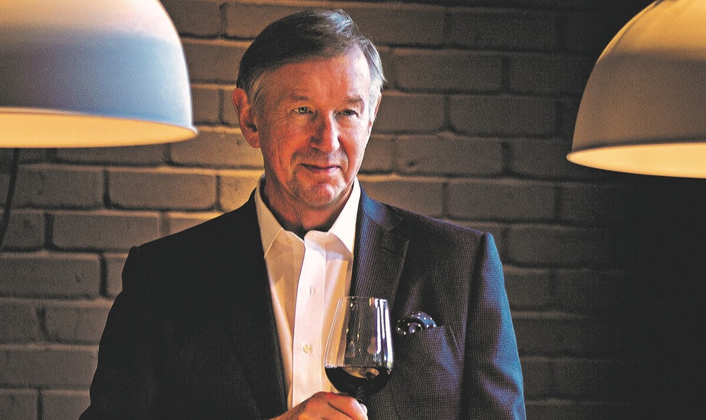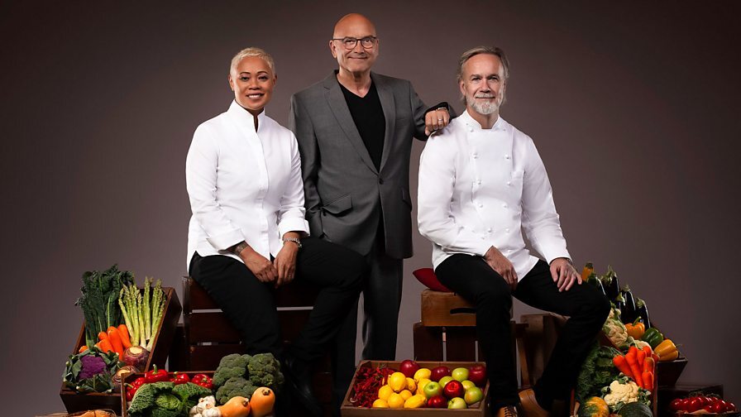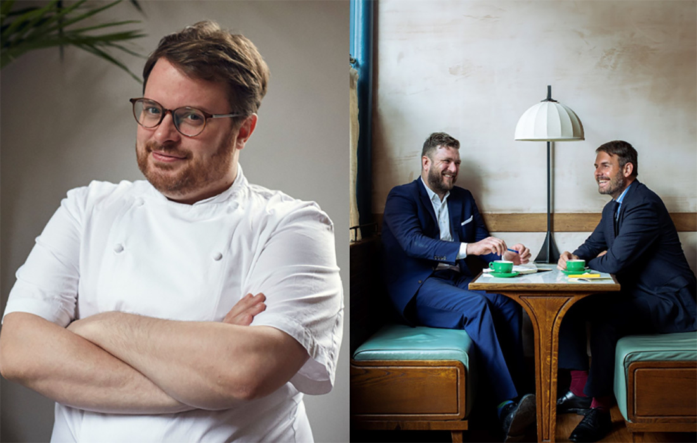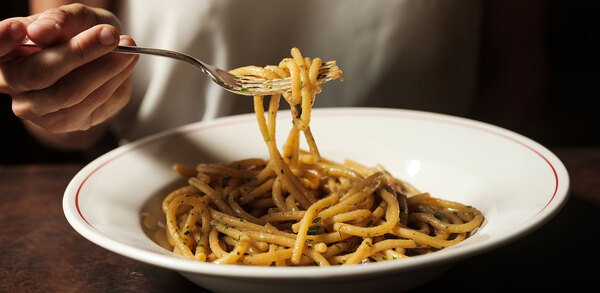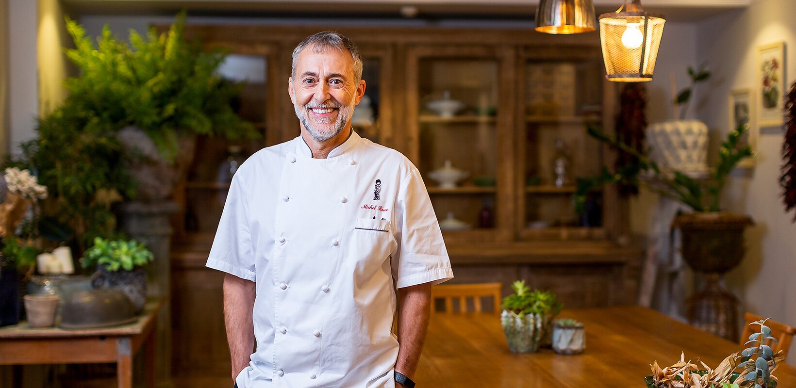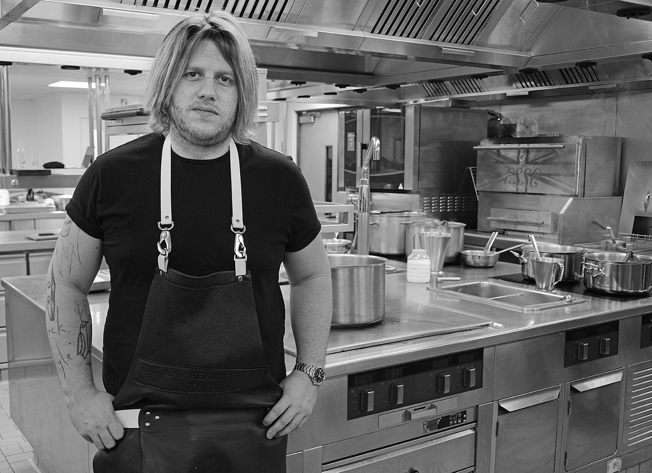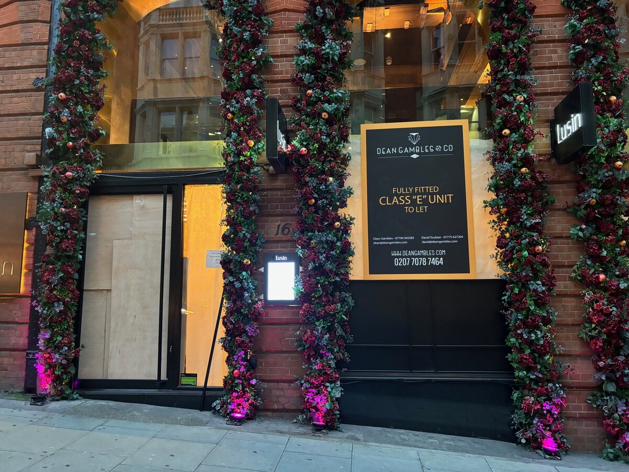Growing Gravetye: creating a dining room fit for a manor house garden
For the first time in its 60-year history, diners at Gravetye Manor in West Hoathly, West Sussex, will be able to watch how its renowned garden grows, thanks to an ambitious, multimillion-pound extension to create an opulent, garden-facing dining room
“It takes your breath away. Every time I see it, I can’t believe it,” says the hotel’s general manager Andrew Thomason, as he and head chef George Blogg survey the latest addition to the hotel in West Hoathly, West Sussex. “It has been in planning for such a long time now and just to be able to see the finished article – it is almost stately because the house is so magnificent.”
Thomason joined the hotel six years ago, not long after owners Elizabeth and Jeremy Hosking bought the Grade I-listed property out of administration in 2010.
In the eight years since then, Gravetye has won a slew of awards, including AA Hotel of the Year England in 2013, Hotel of the Year – Independent at the 2015 Catey Awards, a Michelin star for the restaurant and, most recently, the Pride of Britain Hotel of the Year award earlier this year, to name just a few.
Sowing the seeds for a new restaurant
But Thomason, the Hoskings and Blogg always knew that there was a problem. For a restaurant whose menu is based so heavily around the produce from one of the foremost kitchen gardens in the country, the dining room itself was too small and on the wrong site of the hotel.
“They [the Hoskings] realised straight away that it needed a garden-facing dining room, otherwise the whole thing doesn’t really work, so it was always on the agenda,” says Thomason.
A complete overhaul of the bedrooms had to come first, in 2011, and the hotel also obtained planning permission for a small extension to the dining room.
Eventually, though, it was decided the plans were not sufficient. “We realised that if we were going to do it at all, we needed a standalone dining room and to forget the old one completely,” explains Thomason.
And so they plumped for something much more ambitious – and on a timescale that would give most builders a fit of the vapours.
The design and construction of Gravetye
Fortunately, architect Sir Charles Knowles, who has been a regular at the hotel for the past 30 years, was on hand to undertake the design for the new extension.
“He was brought up in a house that is exactly the same age, so he had great empathy for it and how it should survive in the 21st century,” says Thomason.
How some of Gravetye’s more conservative guests react to the distinctly modern style of the new building remains to be seen, but Thomason explains that it was actually a prerequisite from Historic England that the design had to be contemporary.
When you consider the history of Gravetye, it makes sense. The building is not all of one age. Part was built in 1598, another in around 1880, and another in 1992, so replicating the building’s ‘style’ is impossible. That is why, Thomason explains, the new extension touches the other parts of the structure lightly, with the glass channelled into the mortar around the building.
He considers the modern approach entirely in keeping with the hotel’s spirit: “That is the beauty of Gravetye – how it has grown.”
Nonetheless, the disruption that the construction work has caused has been considerable. The hotel had to close from the start of the year in order to squeeze what would normally have been a nine-month build programme into just four months.
A basement below the area where the extension now stands had to be completely demolished for the new structure to stand at the right level. The foundation and a new basement then had to be constructed before work on the above-ground structure could start.
A mobile crane was required to swing excavators and other equipment weighing tonnes from the front of the house to the back.
It also quickly became apparent that the services weren’t up to scratch and a new substation had to be built to satisfy the demands of Blogg’s power-hungry kitchen, in which a gas stove was replaced with induction. And that was before a harsh winter stuck its oar in and played havoc with the build programme.
While all of that was going on, kitchen supplier C&C was completely gutting and refitting Blogg’s kitchen. Thomason will not be drawn on how much it has all cost, other than to say it has been “many millions”.
The result has been worth the upheaval. The new dining room is flooded with natural light, thanks to wide sections of glass running around the roof of the extension, as well as a sizeable light well and a huge floor-to-ceiling glass frontage that overlooks the garden. Diners will be kept in comfort thanks to a state-of-the-art heating and air conditioning system and blinds hidden in the window frames that can be deployed if the angle of the sun gets too low. The space can also be opened up to the outside if the hotel is hosting functions or weddings.
Interior design
It took some time to appoint an interior designer to the hotel, but eventually Claire Nelson, whose recent projects include Elystan Street and the Ledbury in London, was selected.
Nelson has produced a garden-based colour palette with round banquettes in tweed fabric, straight banquettes in green velvet, modern, comfortable chairs and a huge branch chandelier.
Alongside the alabaster lamps and a Versailles-style floor made from 200-year-old wood, Gravetye will also be holding onto its tablecloths. “We talked about wooden tables, but there is so much wood in the place anyway that we decided to go with beautiful white linen,” says Thomason.
Meanwhile, exclusive original artworks from renowned French artist Claire Basler will adorn the wooden panels around the back of the restaurant.
The new dining room is not only an elegant solution that shows off the garden to diners, it also gives the hotel far more flexibility. Before Christmas, thanks to Blogg’s success, it wasn’t uncommon to have 60 people booked for lunch. That meant bringing two separate private dining rooms into play, in addition to the main dining room, in order to accommodate all of the diners. But at 60 covers, the new restaurant is nearly twice the size of its 35-cover predecessor.
The old dining room is now free to host private events for around 20 people, while one of the old private dining rooms, which used to hold 20 covers, is being converted into an additional lounge called ‘the snug’. The hotel has also been able to expand the bar area and create a cocktail bar for the first time under head barman Chris Manning.
The Michelin-starred kitchen
As far as Blogg is concerned, the changes to the kitchen couldn’t come soon enough. Before Christmas, his kitchen was suffering regular power cuts and in the summer it was stiflingly hot due to a geriatric ventilation system, as well as the drainage being woefully inadequate.
The changes have allowed Blogg to open the kitchen up, creating a much larger steel room with its own coffee area, sommelier station and plenty of storage, plus a separate, air-conditioned pastry area with a walk-in fridge and freezer, and a prep area downstairs.
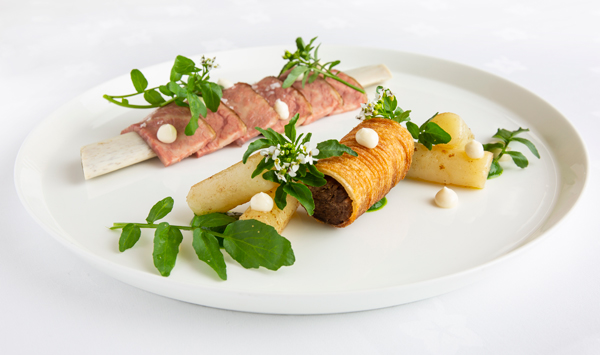
“A lot of the old equipment is going back into the kitchen, but the advantage is that we have been able to design where it goes,” Blogg says. “We have added hugely to the equipment – we are going from two convection ovens to seven – but we haven’t wasted anything. It is all about making it more economical for us so that the produce doesn’t have to travel so far. Everything is easier to clean and maintain.”
Blogg, who has explained the closures and changes to a sympathetic AA and Michelin, is excited about what it all means for his cooking.
“The quality of what we do had, I think, been limited by the environment we have been in. I am not complaining, but it was a reasonably difficult kitchen to operate in, and now it is going to be the opposite.”
It’s an awful lot of change for guests to take on board, but Thomason is sanguine when it comes to how they will react. “We have lots of regulars who have been coming here for up to 40 years and they love Gravetye,” he says. “The vast majority are very excited about it, because Gravetye has never stood still. But we are bound to get a few people who say it is not to their taste. You can’t stand still with any sort of hospitality operation these days.”
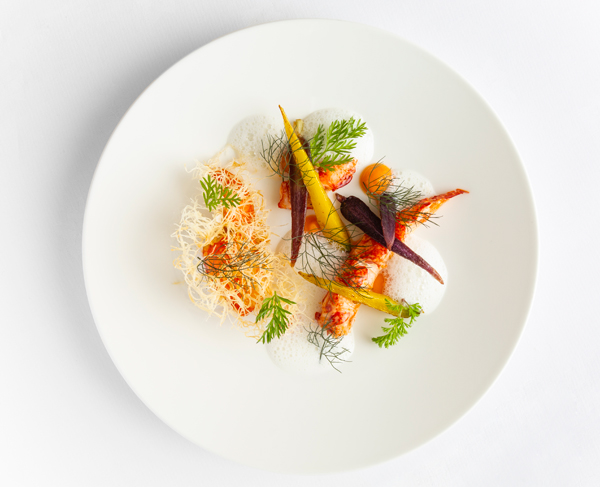
As for the team, they can’t wait to get back to working in their new surroundings and have found a new unity from the special circumstances that the four-month closure has created.
And Thomason himself? “To me, the vision of moving Gravetye forward has just been a dream. I have just passed my sixth anniversary here and I have loved Gravetye forever, but to have this opportunity to do all the tweaks to the house that we have wanted to do, and sort George’s kitchen out so that we are ready for the next 10 years, is amazing.”
Facts and figures
Gravetye Manor Vowels Lane, West Hoathly, West Sussex RH19 4LJ
01342 810567
www.gravetyemanor.co.uk
Reopened 12 May (dining room); 7 May (hotel)
Bedrooms 17
Restaurant Covers 55-60
Project cost “Many millions”
Interior designer Claire Nelson
Architect Sir Charles Knowles
Building contractor Pilbeam
Artwork fit for one of England’s most beautiful gardens
It was on a visit to artist Claire Basler’s chateau just outside Vichy in France to see the progress of the hand-painted artworks she has produced exclusively for Gravetye that Thomason says he really started to get excited about the project finally coming together. “She had branches and trees everywhere in her studio to get inspiration for her paintings,” he recalls. “It was a joy to see her at work on our work.”
The dreamy, ethereal paintings follow a garden theme, featuring seed heads and flowers and lending extra colour to the new restaurant, as well as being firmly in keeping with its surroundings.
“Gravetye has always been famous for its original works of art,” says Thomason. “All the bedrooms have got original paintings in them, including two Winston Churchills downstairs, so it was the right thing to do to include today’s artworks in the restaurant.” In addition to the paintings, Basler has produced 100 hand-painted cover plates for the restaurant.
Retaining the team
It’s not unusual for hospitality businesses that are closing for an extended period of time to make staff redundant, but it is an approach Thomason, reluctant to break up the “Gravetye family”, tried to avoid.
During the closure, the senior team was kept on at full salary, while the rest were paid part of their salary to not work, with the agreement that they would return afterwards. A bigger maintenance team was created to spruce up doors, bathrooms and corridors and to regrout bathrooms, while contractors refurbished some rooms.
“It was an opportunity to stop the clock, which was brilliant for me because maintenance on a busy hotel is very difficult,” says Thomason. The kitchen team hasn’t rested on its laurels either – undertaking stages at a roll-call of top restaurants and helping to lead cookery courses at Gravetye. Blogg also had the rare opportunity to cook at the Obsession gastronomic festival at Northcote in Langho, Lancashire.
George Blogg on the menu
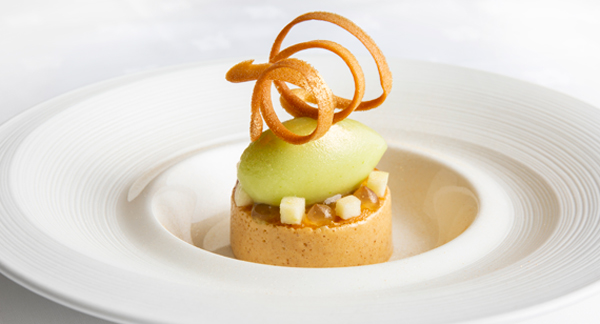
Blogg may have a new kitchen and a kitchen team that has increased from 10 to 12, but there are no radical changes on the menu at Gravetye. Instead, he will continue to concentrate on incremental improvements.
“The food has moved on hugely since I have been here and I am really proud of the team of chefs we have got,” he says. “I don’t want to go in with a completely different menu because I will always want to improve as much as possible. You can also alienate guests and I am dictated to a certain extent by the garden.”
Having not cooked at Gravetye since Christmas, he is excited at the produce he will have at his disposal. “We have both green and white asparagus, and the sea kale this year is going to be awesome,” he enthuses. “I will also do something with the green rhubarb, lots of blossoms, all the cresses and microherbs.”

