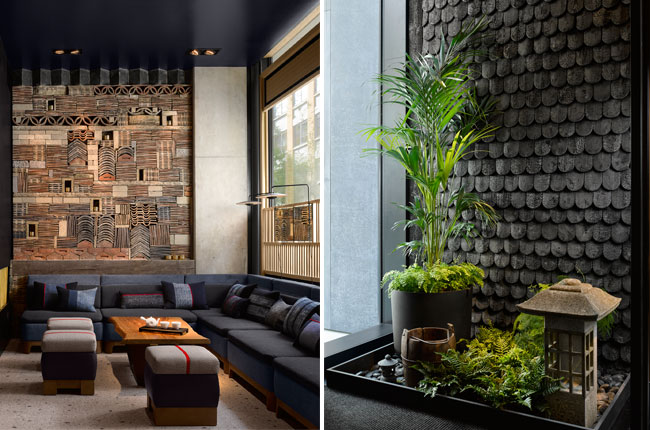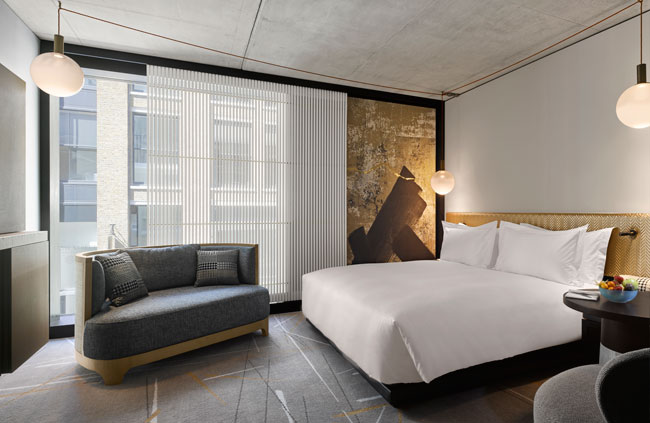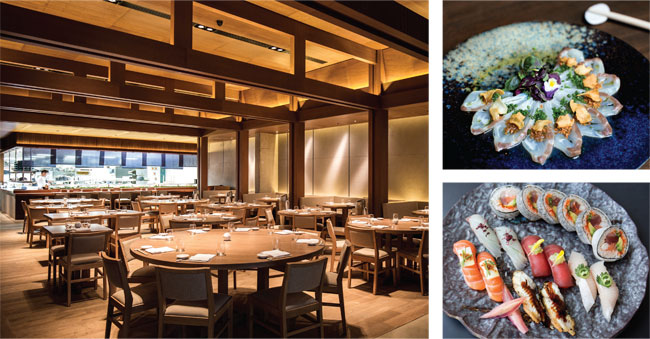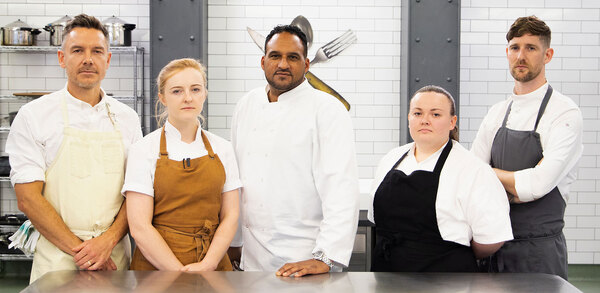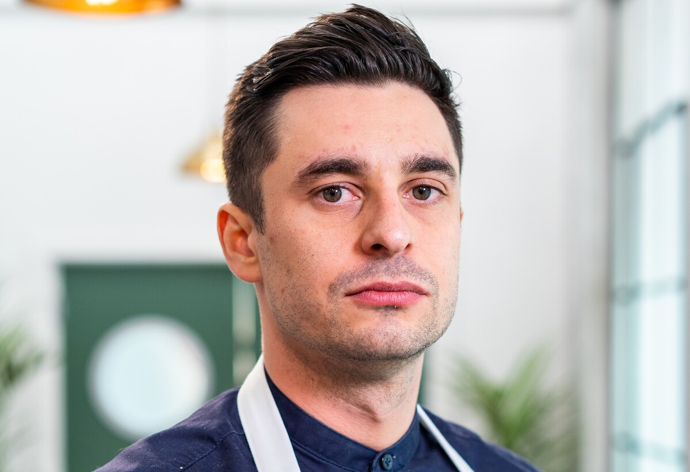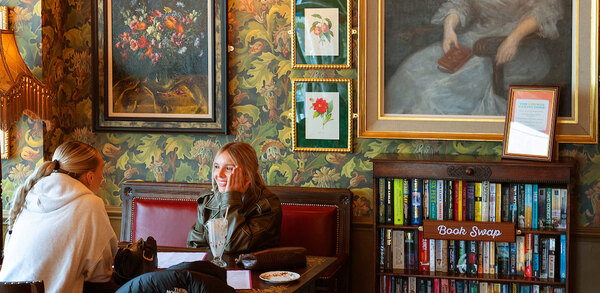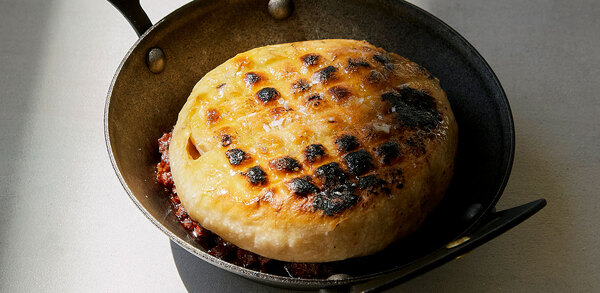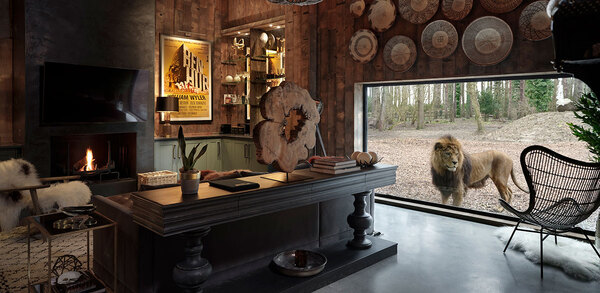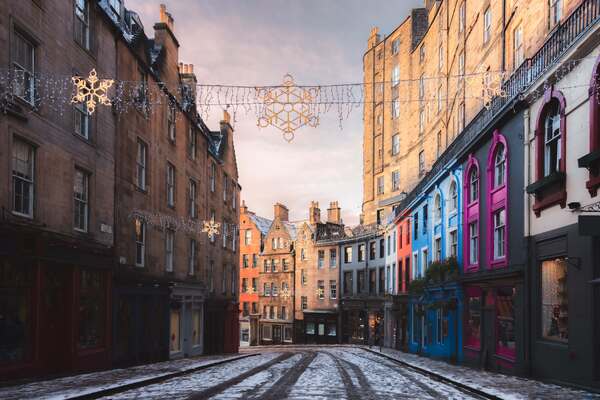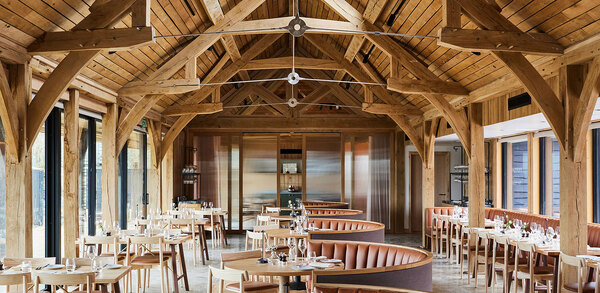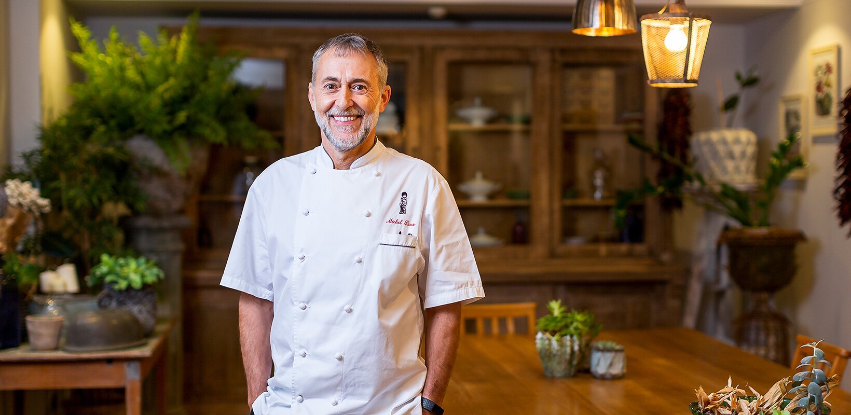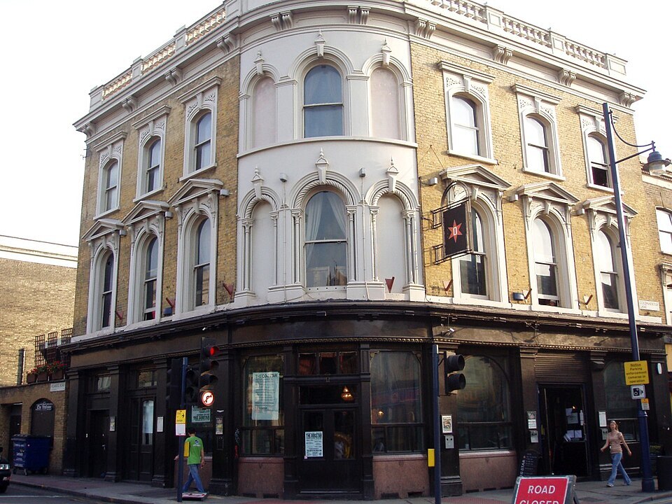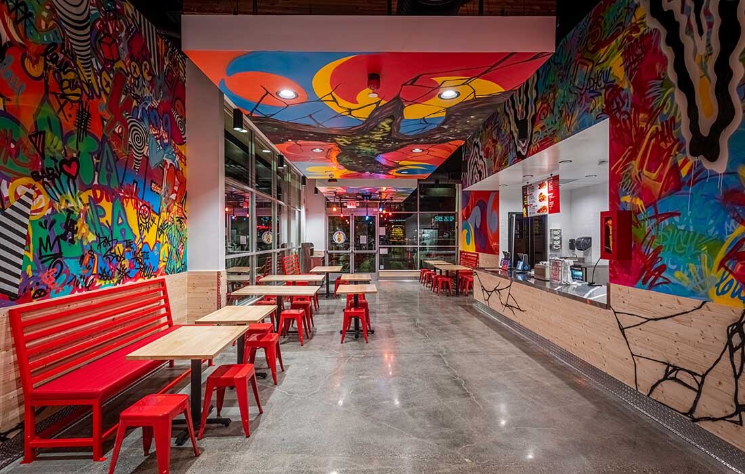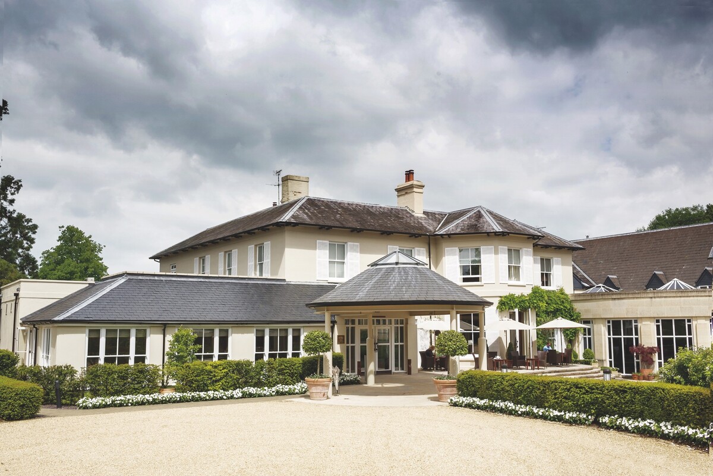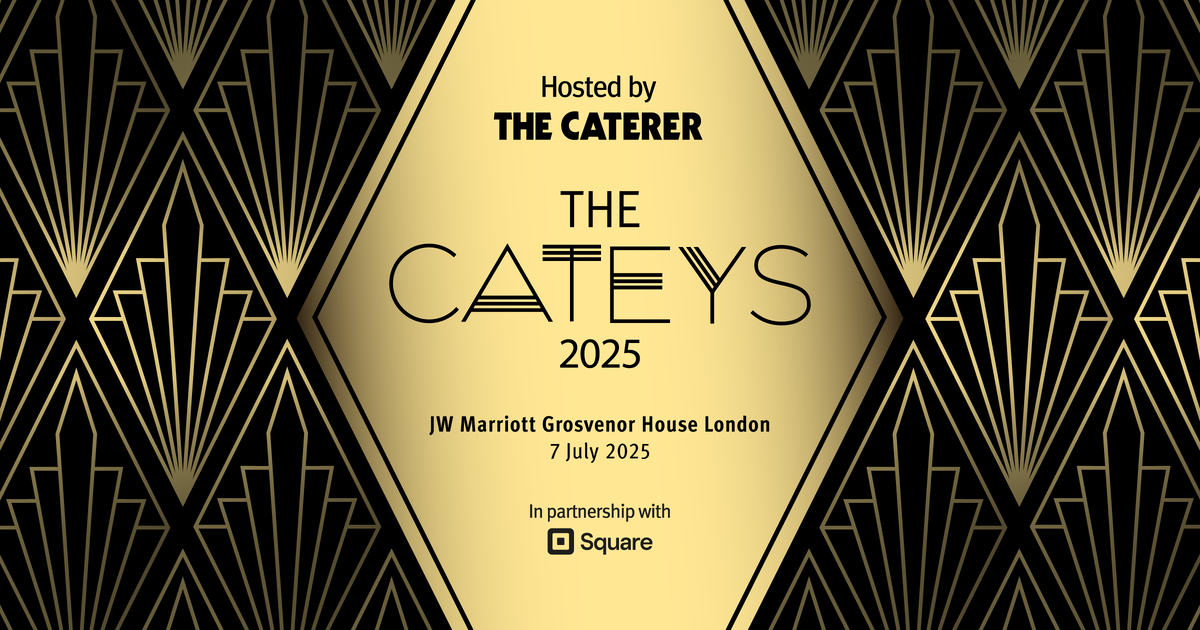Hotel design: Nobu Hotel Shoreditch
Nobu's first London hotel combines industrial and artisan, east and west, contemporary and ancient, with woven Japanese textiles mixed with reclaimed European handmade tiles, and minimalist luxury mingled with a Shoreditch vibe. Janet Harmer pays a visit
After Nobu's creation of a successful global Japanese restaurant brand over a period of 20 years, it was going to be only a matter of time before it launched a collection of complementary hotels featuring the sleek east-meets-west design aesthetic it had become renowned for.
The first Nobu hotel, a 181-bedroom property designed by Rockwell Group, was launched at Caesars Palace in Las Vegas in 2013. It has since been joined by two others in the US (Miami and Malibu) and another in Manila, in the Philippines.
In July, a fifth Nobu hotel with 143 bedrooms opened in London's Shoreditch, where most of the capital's current new hotel supply is concentrated. A sixth hotel has since opened in Ibiza.
The Shoreditch hotel joins two existing Nobu restaurants in the capital, both in Mayfair: Nobu at the Como Metropolitan hotel in Old Park Lane, which opened in 1997, followed by a site on Berkeley Street eight years later.
Developed by London-based Meir Abutbul, the Shoreditch hotel is being operated by Nobu Hospitality under a management agreement with the owner, Willow Corp.
Nobu was founded in 1994 when Japanese chef Nobu Matsuhisa opened his first restaurant in partnership with the actor Robert De Niro and former film producer Meir Teper.
Alongside the six hotels, the Nobu brand encompasses 33 standalone restaurants worldwide. Nobu Hospitality is run by chief executive Trevor Horwell and chief operating officer Struan McKenzie, who are both Britishborn.
Now based in Florida, they met when they worked at Hyatt, before moving on to the Como Group and Hard Rock Hotels. They joined Nobu in 2009.
Design inspiration
Even before stepping inside the Nobu Hotel Shoreditch, guests cannot fail to be impressed by the dramatic exterior architecture with its overhanging floor slabs and cantilevered steel beams resulting in a frayed-edge appearance to the east of the building. The stepped look of the five-storey property has created angular, concrete balconies for the seven suites that overlook one of the hotel's most dramatic spaces: a four-level terrace, which acts as an expansive extension to the restaurant. Also outside is a public garden, providing a tranquil escape from the surrounding city life.
The design of the hotel has been a collaborative project. The architect firm Ron Arad Associates, appointed in 2011, was responsible for the overhanging element before Ben Adams Architects developed and completed the design, which now sits happily within a regenerated area once dominated by warehouses and factories.
Interior-wise, Californian-based Studio PCH created the restaurant, while London design firm Studio Mica was responsible for the rest of the hotel.
Overall, the look of the hotel captures the east-meets-west vibe of Nobu, combined with the industrial heritage of the hotel's location in Shoreditch. The aesthetic is raw, with the use of concrete, glass, steel, bronze and wood throughout. Textured textiles in neutral colours provide some softening for the scheme.
The lobby
Guests enter the hotel via grand brass doors and find themselves in an outer lobby filled with palms and ferns before they go through to the main lobby. Here, the intention is to provide a lifestyle hub, where guests and visitors to the hotel can hang out. There's seating for up to 100 people at the lobby bar.
The space is dominated by lots of natural materials, with timber-panelled walls, patinated metal and a black Portoro marble-topped bar and reception desk. The seating is covered in textiles in neutral tones and shades.
Bedrooms and bathrooms
A strong Japanese aesthetic infuses the bedrooms, with contrasting textures sitting side by side. Black wooden tables and chairs are juxtaposed with exposed concrete walls and soft neutral-coloured textiles, alongside shots of gold provided by the headboards and bespoke cabinets that house the in-room bar.
Gold also provides a statement in the otherwise stark-white bathroom in the form of the washbasin, exclusively made for the hotel by Swiss company Laufen.
Bon, who created the tile feature in the lobby, also produced a series of paintings for the bedrooms entitled Taizu, the Japanese word for stay, which are formed of expressive brush strokes, layered paint effects and bold, geographical ink lines.
The restaurant
Studio PCH is no stranger to creating a Nobu restaurant, having designed the interiors of a number of the brandâs eateries in such far-flung destinations as Malibu, Washington, Honolulu, Bodrum and Kuala Lumpur. A grand staircase leads down from the lobby to a landing, where a DJ booth overlooks the impressive restaurant. Measuring 340 sq m, the space seats 240 people. It includes a sushi counter for 10 customers, a lounge and bar area for 60, and a semi-private dining area overlooking the open kitchen for up to 18.
Beyond the 5m-high glass doors, the courtyard and multi-level terrace can accommodate a further 80 diners.
Simple, clean lines dominate the space, with a palette of rich oak timber present throughout.
The angular bar â" said to be the longest in east London â" provides a striking presence, with its impressive collection of vintage sakés, limited-edition Japanese whiskeys and rare Champagnes.
In Shoreditch, Matsuhisaâs distinctive cuisine, which combines food from his native Japan with his travels throughout South America, is interpreted by head chef Greg Seregi, who has previously worked at Nobu restaurants in Miami and Budapest. Dishes include the renowned Nobu black cod miso, yellowtail sashimi with jalapeño, and wood oven-roasted lobster with Hakaido scallops, cilantro aïoli and ikura (salmon roe).
Suppliers
Architects
Ron Arad Associates www.ronarad.co.uk
Ben Adams Architects www.benadamsarchitects.co.uk
Interior designers
Studio PCH www.studiopch.com
Studio Mica www.studiomica.co.uk
Gold washbasins
Laufen www.laufen.co.uk/en
PHOTOGRAPHY BY WILL PYRCE



