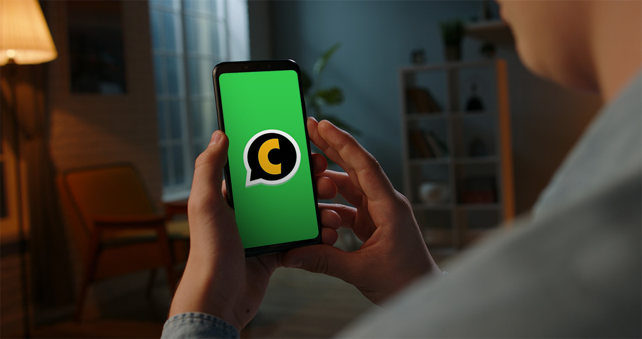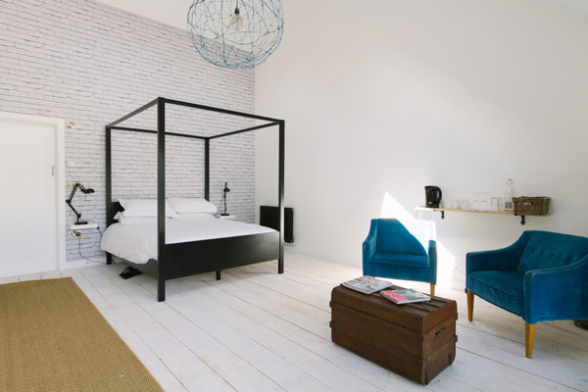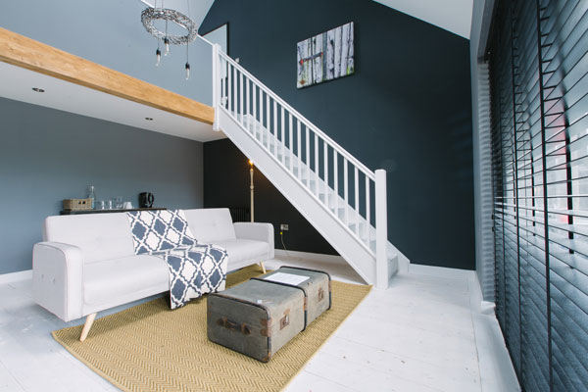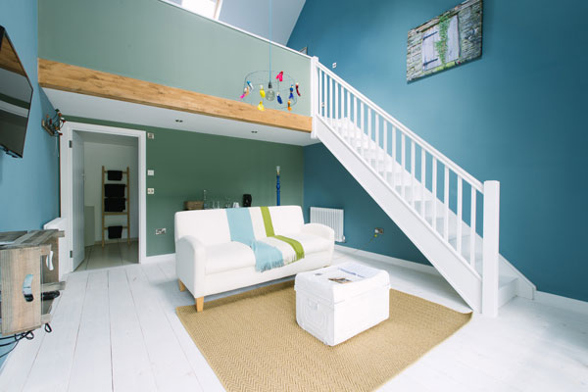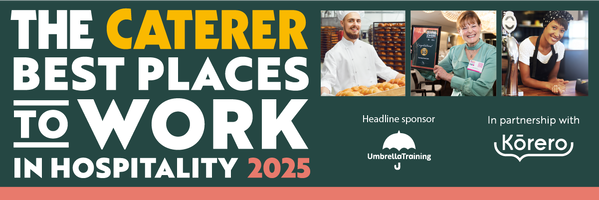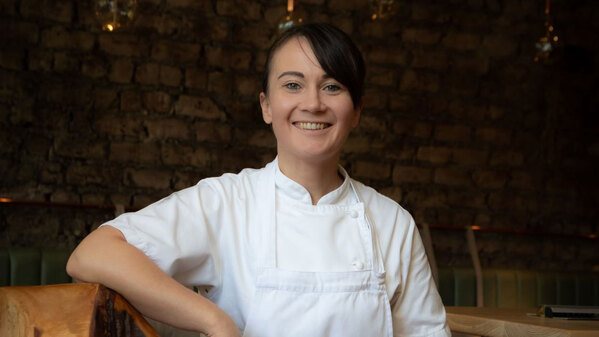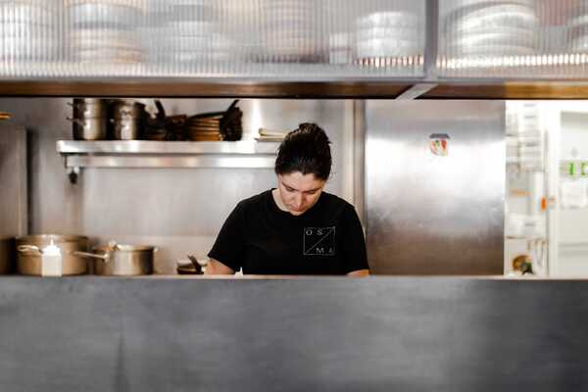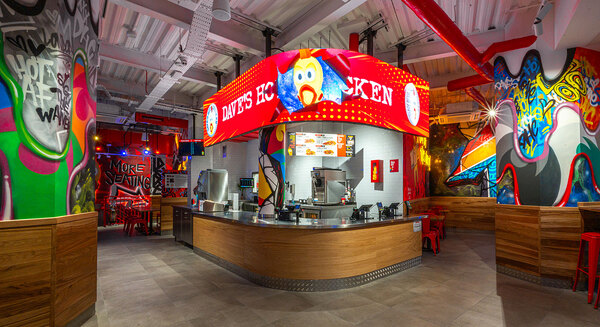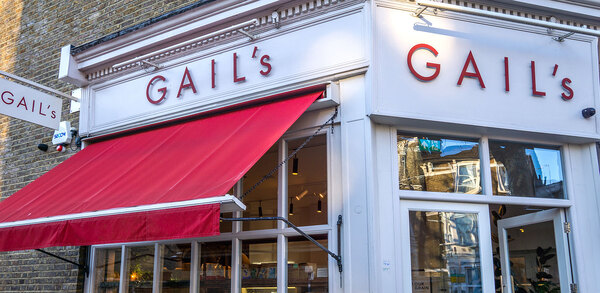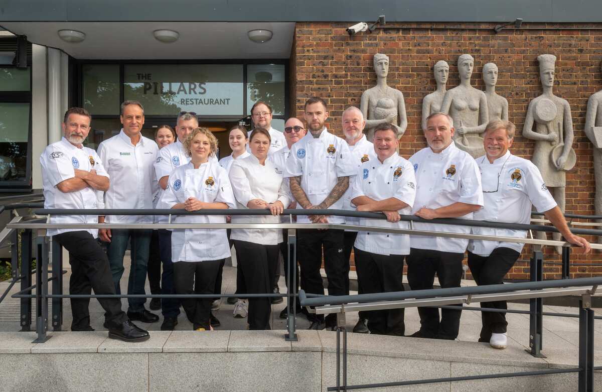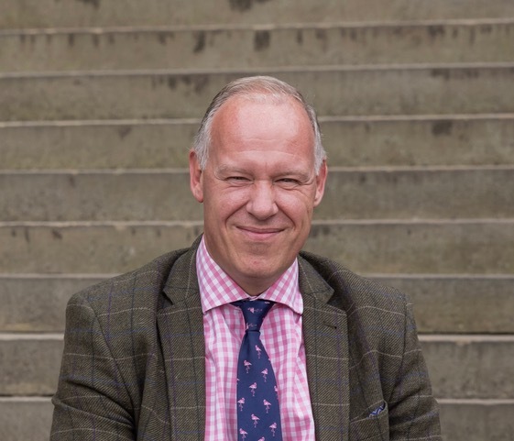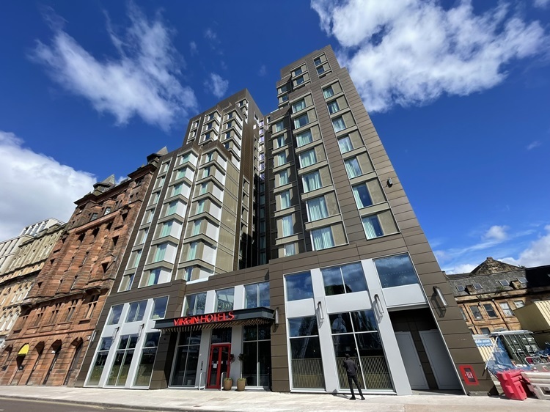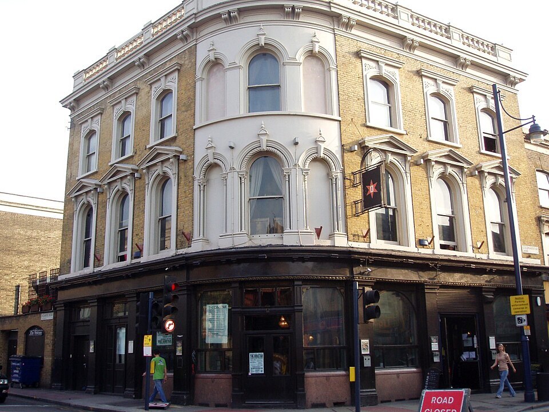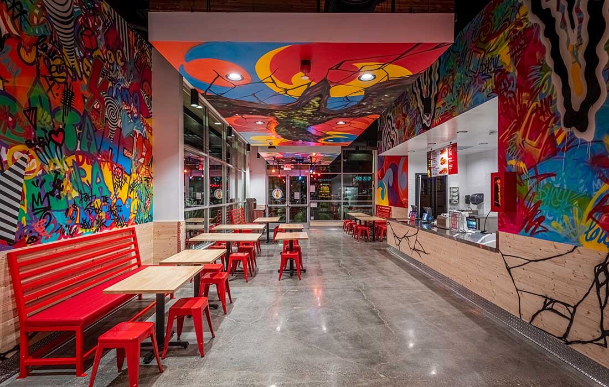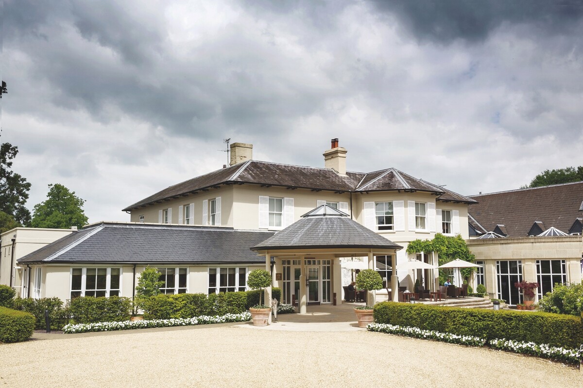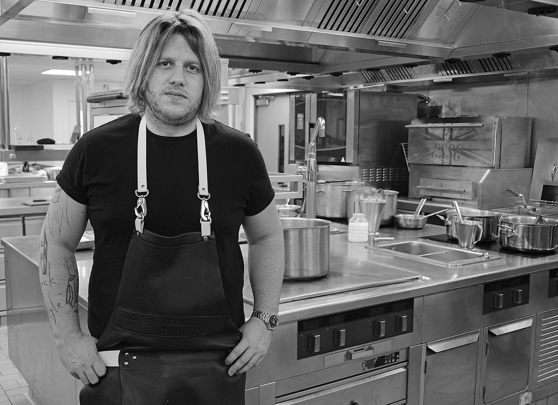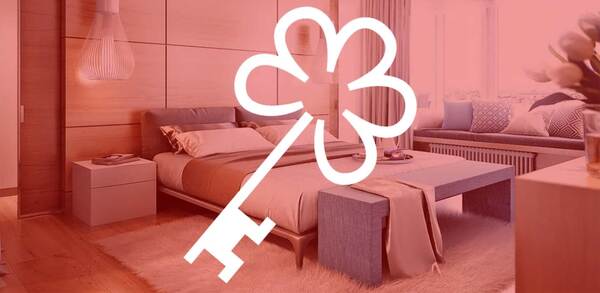Hotel design: Westbrook Court, Hay-on-Wye
Westbrook Court B&B in Hay-on-Wye was supposed to have been a retirement project for owners Kari Trajer Morgan and Chris Morgan. As avid globetrotters, the couple had admired the New World boutique retreats they found in Australia, New Zealand and South Africa, and they saw the potential in Britain for this style of B&B. But with the birth of their daughter, they realised life was too short to wait to chase the dream.
During a holiday in the Wye Valley, the couple spotted a 17th century, dilapidated farmhouse with barns, outbuildings and stunning views â" and bought it within three months.
They both had London careers. Kari honed her skills in interior design in Clerkenwell and Shoreditch, and Chris worked in business travel. Chris continues to commute to London during the week, so it was Kari who oversaw the full refurbishment of the house. She has also launched her own design company, Westbrook Interiors. Five years later, in time for the Hay Festival 2014, and with their skill-sets fully stretched, the couple moved into their refurbished, four-bedroom home, with its detached timber-clad guest suite housing five rooms.
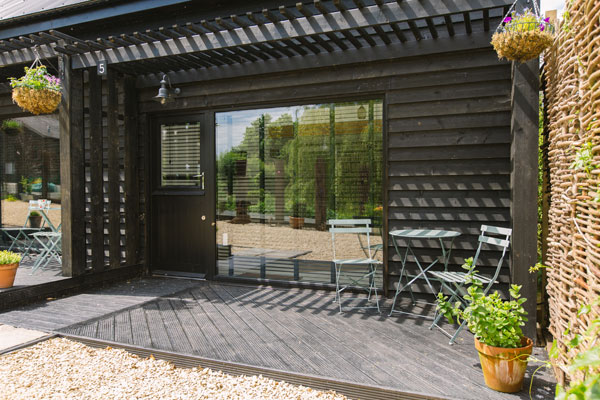
There was a choice of buildings to convert into the guest suite: a Grade II-listed red brick and timber barn with a dairy, or a dilapidated stables and a concrete workshop. Kari and Chris saw more creative potential, cost control and design scope in tackling the stables and workshop. They razed the buildings, reused some of the timbers in the new ceilings and recycled the concrete in the new foundations.
âFor various complicated reasons, the initial planning application for the guest suites was declined,â explains Kari. âSo we raised the roof and enlarged the windows, enlisted the help of our local councillor and an architect, and got the application through the second time around.â
The simple timber-frame building is clad in sleek black timber and has a black profiled metal roof. The build took seven months and was hitch-free, with local Smith Builders on time and on budget.
The design
The design was inspired by Antipodean modern rustic architecture, adapted to British sensibilities â" which included double-glazing and triple internal heat insulation.
âThe design brief in the former stables and the communal dining room [in the farmhouse] was âcontemporary eclectic comfort with a touch of upcycled vintageâ,â says Kari.
âMost items and the contractors were sourced locally, to celebrate local talent and to reduce the impact of the build.â
The architect was Sam Organ of CO2 Designs in Llanigon. Kari wanted to ensure
the rooms had semi-separate bedrooms, to create the feel and look of Shoreditch loft spaces and to give guests maximum flexibility.
âThey appeal to couples wanting more space and to parents with small children asleep upstairs while they relax downstairs. Or larger families with older kids can each have their own space,â she says.
Although the room shapes are all the same, with some larger than others, they have individual character and style, achieved through creative use of colour. âWe didnât want a generic one-size-fits-all approach,â says Kari.
âEach is designed to attract a diverse range of paying guests. We tried to strike a balance between minimalism and cosy comfort, but we didnât want clutter or unnecessary ornaments â" everything in the room has a purpose, from the wall art of oversized OS maps and abstract images of Westbrook on canvas to the textured sisal rugs, Melin Tregwynt cushions and throws, and the hazel hospitality baskets.â
Kari sourced a mix of vintage and new pieces. Each room has a sitting area with a vintage trunk used as a coffee table and the bedrooms with king-sized beds have repurposed apple crates as shelving. Trade suppliers were used for the luxury bathroom fittings and window treatments, which are interspersed with cleverly curated pieces from local antique and vintage dealers.
Weekday guest hampers are provided in each suite and at the weekends a cooked breakfast is held around the table in the farmhouse dining room, embracing the increasing trend for friendly, communal dining.
Lighting
The oversized statement lights add character and a talking point to each room and are upcycled where possible. Kariâs birdcage lighting is inspired by the La Volière pendant lamp, but uses reclaimed materials and hand-feathered, colourful birds. Although she made them, they were installed by a qualified electrician.
Each area has dimmable LED and filament globe lighting in the lounge, bathroom and upstairs bedrooms.
Rooms 1 and 5
Both rooms are neutral with pops of colour â" a lime-green sofa or turquoise velvet armchairs â" and dramatic tromp lâoeil wallpapers from Koziel. The armchairs were bought from a local couple who had originally got them from a sale at the Dorchester hotel for £7 each.
âThey are stunning, and after steam-cleaning them and some trim-rejigging, they were ready for use,â says Kari.
Kari dubs these rooms âthe dark sideâ. With soaring double-height ceilings and west and easterly light coming from the windows and skylights, these bright rooms were crying out for dark tones to add drama and glamour.
Room 4
Kari grew up in Australia, and the sea greens and darker blues in room 4 are a nod to her childhood. The colours work with the cream linen sofa and cableknit throws to create a modern space.
Business performance
Westbrook opened as a cold start, with minimal competition from the contemporary style sector. The couple have built up the business to what Kari describes as âa five-star reputation with repeat bookingsâ.
She adds: âIt is almost full from Easter to Christmas. Partly because of the welcoming vibe, but predominantly because the original style, individuality and adaptability, which ensure that the rooms appeal to a wide range of people, including group bookings, large families, small families and couples.â
Local competition has increased, and so to retain market share and add guest value, the couple have introduced speedy suppers, in-room spa treatments and concierge services.
Future plans
Kari and Chris are looking at ways to increase their portfolio, either in Hay, along the Golden Valley or within their five-acre grounds. Standards in the guest suites are maintained by âthe odd touch-upâ, which includes improving and replacing the throws and adding cosy extras to keep them fresh. Kari adds: âThe colour schemes are still on-trend and we plan to repaint the wooden floors this summer.â
Contact and details
Westbrook Court B&B, Westbrook, near Hay-on-Wye, Herefordshire HR3 5SY
www.westbrookcourtbandb.co.uk
Owners Kari and Chris Morgan
Opened Spring 2014
Investment The capital invested âexceeded five figures, but was less than sevenâ, and the business âapproached VAT in year twoâ
Staff Two part-time housekeepers
Room rates: Ranging from £80 for a mid-week winter rate for the smallest room to £150 a night for a weekend summer rate for the largest room
Suppliers
Architect Sam Organ, CO2 Designs co2dl.co.uk
Builders Smith Builders www.smithbuildersltd.co.uk
Wallpaper Koziel www.koziel.fr
Cushions and throws Melin Tregwynt www.melintregwynt.co.uk
Vintage dining chairs Xavier Pauchard Bought from a private vendor
Le Creuset mugs Various online suppliers
Sisal flooring Crucial Trading www.crucial-trading.com
Walls Farrow & Ball-inspired trade-mix paint colours
Statement pieces The tin trunks, vintage furniture, artwork and main lighting features were all sourced, designed, created or upcycled by Westbrook Interiors www.westbrook-interiors.co.uk


