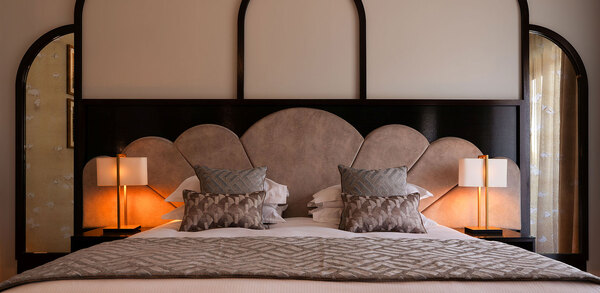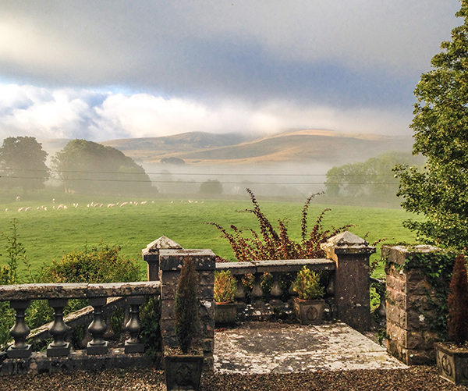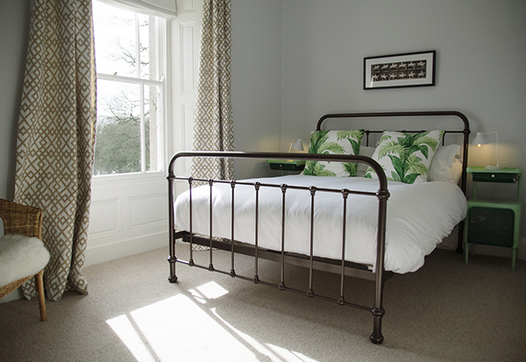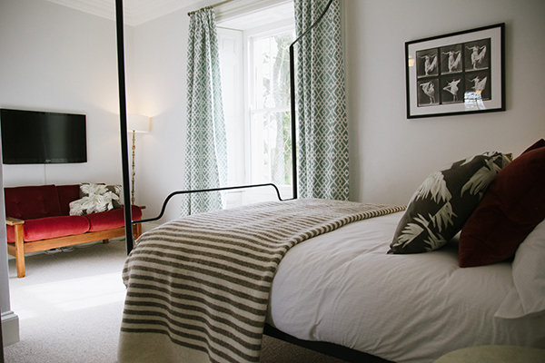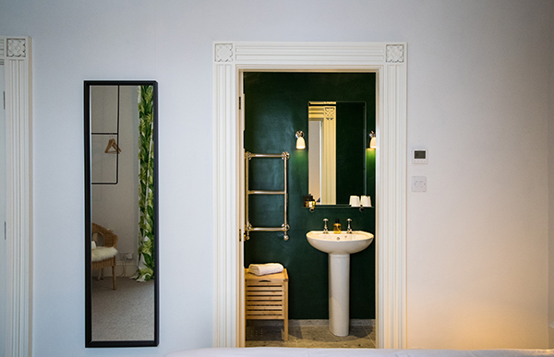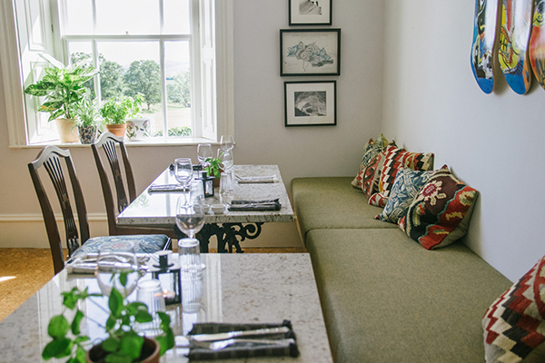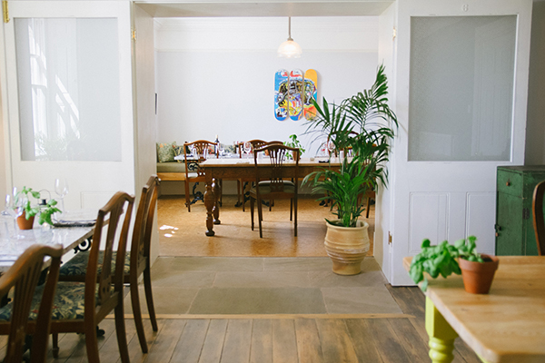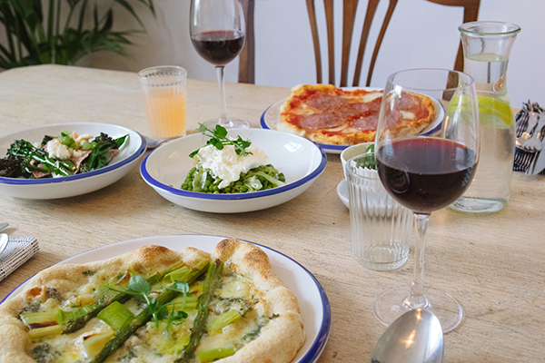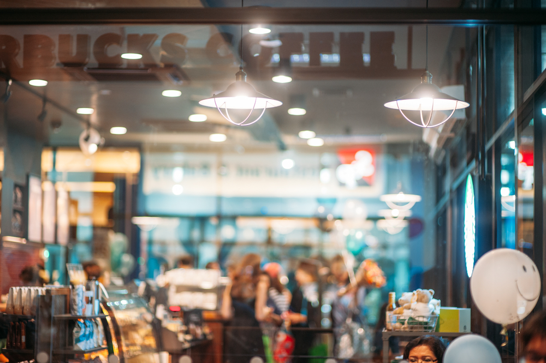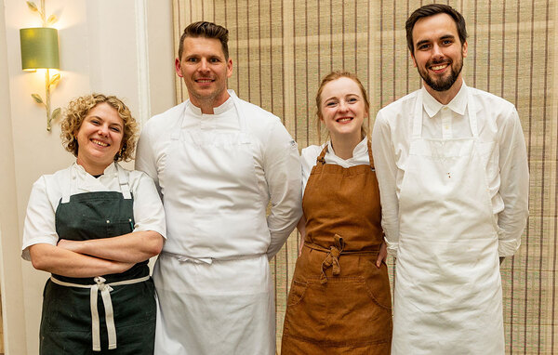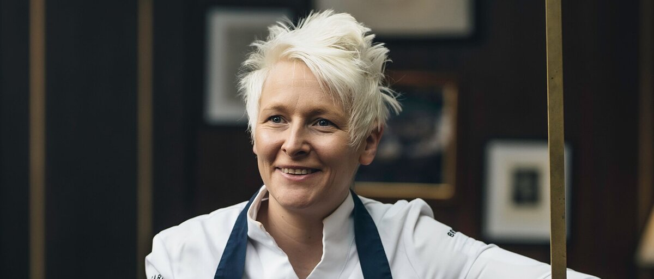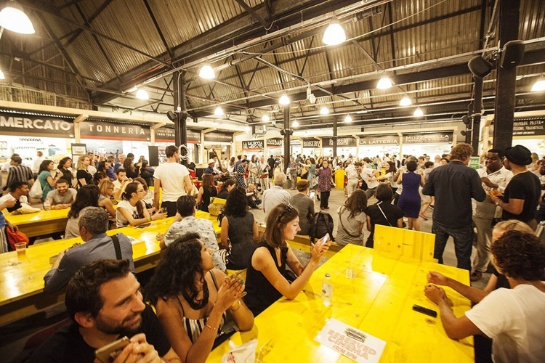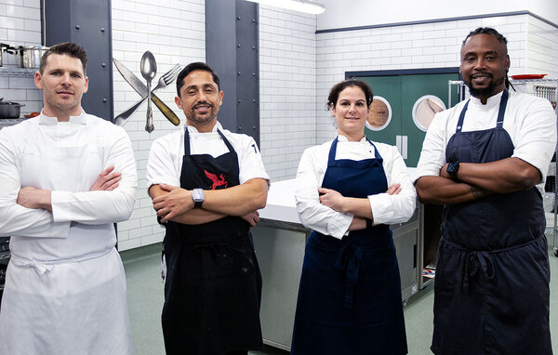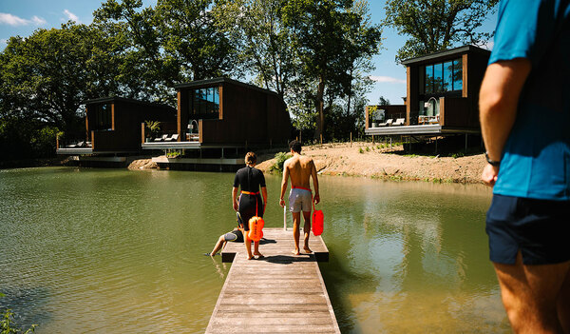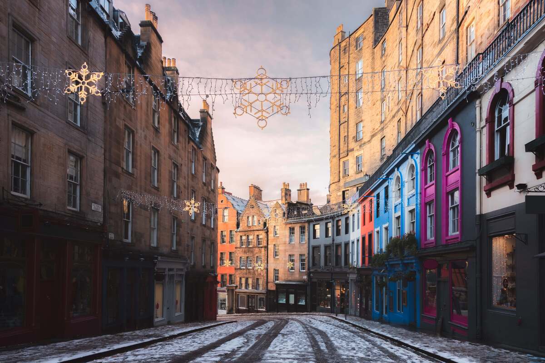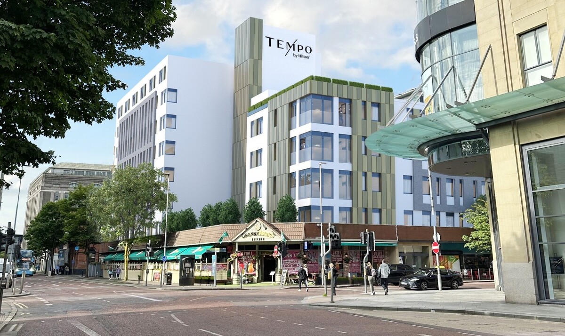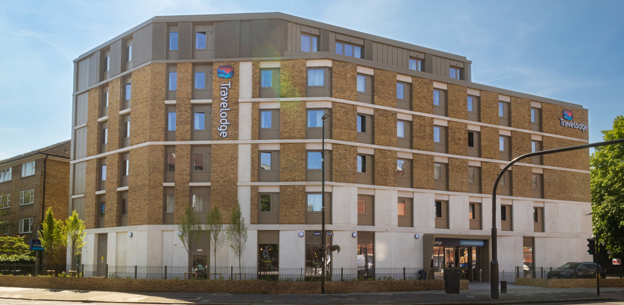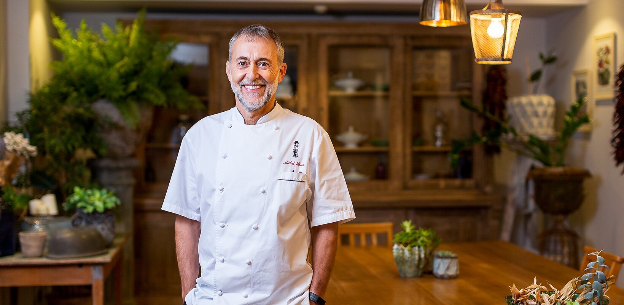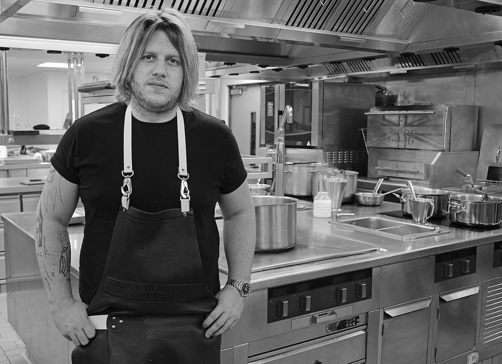Hotel design: Brownber Hall
The young couple behind the restoration of Brownber Hall near Kirkby Stephen in Cumbria have turned their Victorian mansion into a modern countryside guesthouse, an idyllic bolthole from which to explore the great outdoors. Rosalind Mullen pays a visit
Brownber Hall is a reinvention of the traditional boutique guesthouse. Overlooking the Howgill Fells and a stone's throw from the Lake District, this chic, young twist on the British country home, with eight bedrooms and a 24-seat restaurant, is positioned to attract guests wanting scenic walks, romantic breaks, outdoor adventures and picturesque views.
The couple behind the transformation and restoration of this Grade II-listed Victorian house is Peter and Amanda Jaques-Walker, outdoor-lovers who wanted a change from their office jobs in London.
"We wanted to share our love of the Cumbrian countryside with other people, so running a B&B was the obvious choice," says Amanda.
They knew what they were looking for. The perfect property not only had to have the wow factor, but be located in an area with untapped potential where they could make their mark. After hunting in tourist hotspots such as Ambleside and Keswick in the Lake District, they turned east, towards an area that was about to become part of the newly extended Yorkshire Dales National Park, known as the Westmorland Dales. It was here that they found Brownber Hall, a haven for true lovers of the outdoors, tucked away in the Lune Valley and away from "the Gore-Tex gaggles".
Since opening in April 2016, the hotel has made it into The Times ‘Cool Hotel Guide' in July and was picked as an Editor's Choice B&B in The Good Hotel Guide 2018.
"Our aim is for our guests to feel as if they have come to stay at a friend's house in the countryside," says Amanda.
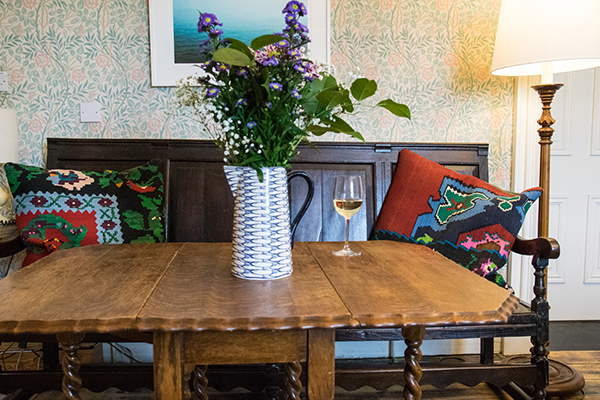
The couple, who oversaw the restoration of the 1860s building themselves, opened the hotel almost as soon as they moved in, in April 2016. The building and decorating was done in stages: while they were trading, sections would be shut off, and they closed for a month in January 2017 and again in January 2018.
The first project was to renovate the bedrooms and guest lounge in winter 2017, followed the next year by works to relocate and upgrade the kitchen and extend the dining room to double its capacity.
"The biggest challenge was trying to complete the works within very short timescales. We just about made it," says Peter.
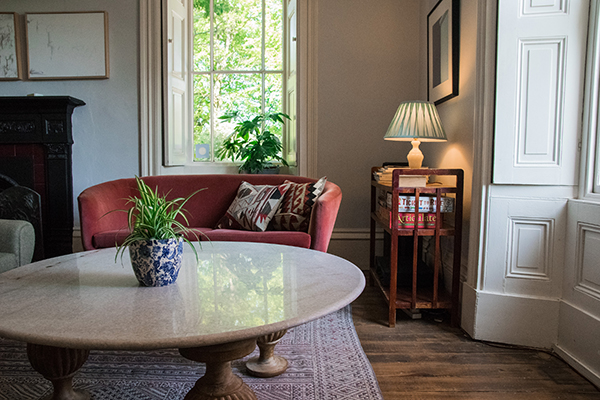
Amanda's sister, interior designer Nina Walker, worked with the couple to create a modern British country retreat.
"We wanted the house to feel relaxed and informal, free from the stuffiness country houses can sometimes have, while allowing guests to feel indulgent," says Amanda.
They approached the design by delving into the building's history and its function, before looking to make practical improvements and add comfort.
"We stripped back tired and chintzy interior additions, and in doing so revealed beautiful, aged wooden floors and accentuated original features, including ceiling roses, wooden doorways, stained-glass windows and William Morris wallpaper. We have juxtaposed period and modern furniture, picking pieces based on their fit within the aesthetic as a whole rather than conforming to one particular style," says Nina.
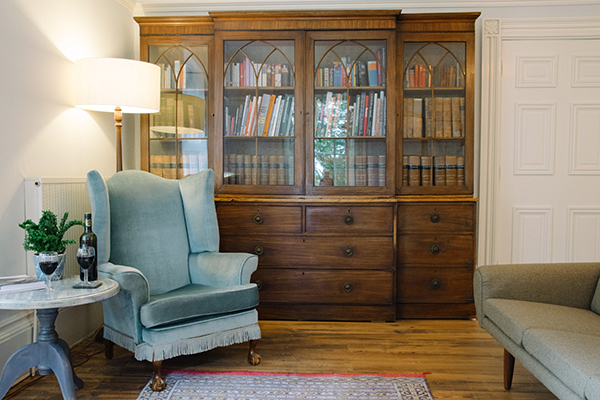
Peter, who has a background in photography and studied at the Royal College of Art, curated the artworks found around the house.
The bedrooms
Bedroom 5
This is the Superior Double Plus room, and it has the same fresh, light feeling as the other bedrooms. The black iron bedframe and statement clothes rail were made by local blacksmith Roland Woof and, as with all the beds, the mattress is by Hypnos. Soft furnishings include a striped grey throw from Marrakesh and cushion fabrics by Nina Campbell. The reclaimed sofa was re-upholstered in red velvet by Simon Ireland in nearby Keswick. A reclaimed dressing table and stool, painted with Annie Sloanâs Paloma paint, completes the look.
Bathrooms
There are no baths; instead, all the en suite bathrooms have showers, including four wetrooms. Two of the four wetrooms are painted a dramatic green shade â" a bespoke colour from Dulux Heritage â" while the others are a lighter colour. Garden Trading sidelights add atmosphere and the stone-look floor tiles are by Domus. Reflecting the coupleâs love of nature, bath products are supplied by organic company 100 Acres.
The dining room
The walls throughout the ground floor, including the informal dining room, are painted in Blackened by Farrow & Ball. Dining tables are a mix of renovated vintage, some of which have been painted, and custom-made, comprising reclaimed granite with cast iron bases. The flooring is a mixture of original Victorian floorboards and cork. Chairs have been upholstered in green tweed or William Morris fabric.
âWe have tried to blend the traditional architectural features with more modern pieces of furniture and artwork. Our intention was to create a relaxed and informal dining space,â says Amanda.
The couple created the menu and do all the cooking themselves. âRather than spreading ourselves too thinly and offering mediocre hotel food, we decided to focus on providing fewer choices but to a higher standard,â says Peter. âWe also wanted to find a gap in the market and offer something different, as there are already a number of excellent gastropubs in the area.â
The restaurant is open just four evenings a week and serves a limited menu of sourdough pizzas and salads using seasonal ingredients, often from the kitchen garden. Peter already makes sourdough bread for breakfast, so using the dough for pizzas was a natural progression.
âIâm cooking breakfasts, flipping pizzas and welcoming amazing people into our home every day. Iâve never worked harder, but Iâve never been happier,â says Peter.
Business performance
âThe design has been key in terms of setting the right tone for our guest experience â" in making sure that people feel that they have come somewhere special, yet at the same time are in a place where they can relax and be themselves,â says Peter. âOccupancy has increased threefold since we started in 2016.
Contact and details
Brownber Hall, Newbiggen-on-Lune, Kirkby Stephen, Cumbria
www.brownberhall.co.uk
Owners Amanda and Peter Jaques-Walker
Interior architect Nina Walker
Opened April 2016
Investment in design and refurbishment About £70,000
Number of bedrooms Eight
Restaurant capacity 24
Number of staff Eight
Starting room rate £100 for a cosy double
Average F&B bill for dinner £40 for two people
Suppliers
Fabric for curtains and cushions Nina Campbell www.shop.ninacampbell.com
Lighting, luggage racks and tea trays Garden Trading www.gardentrading.co.uk
Mattresses Hypnos www.hypnosbeds.com/uk
Bathroom floor tiles Domus www.domusgroup.com
Taps Bristan www.bristan.com
Bathroom supplier 100 Acres www.100acres.co.uk
Paint and fabric Annie Sloan www.anniesloan.com
Paint Farrow & Ball www.farrow-ball.com
Upholstery Simon P Ireland www.simonpireland.co.uk
Blacksmith Roland Woof
Auctioneers 1818 Auctioneers www.1818auctioneers.co.uk


