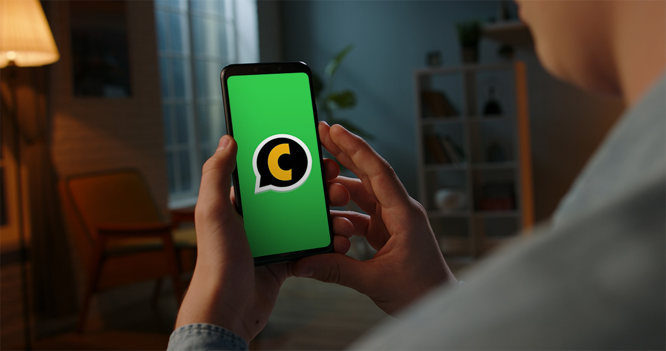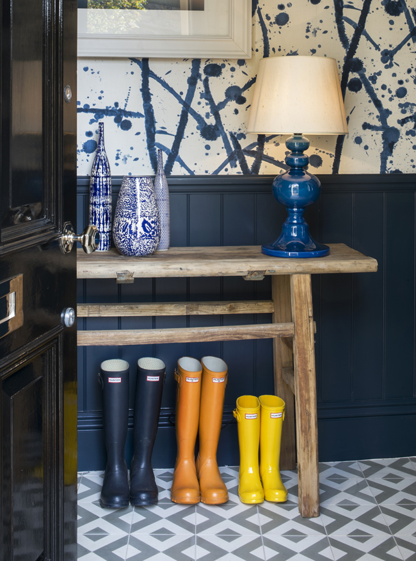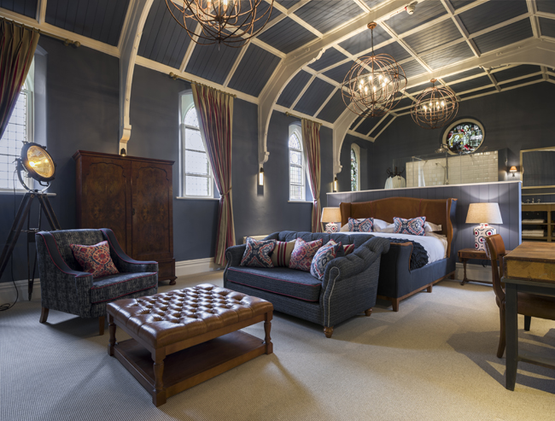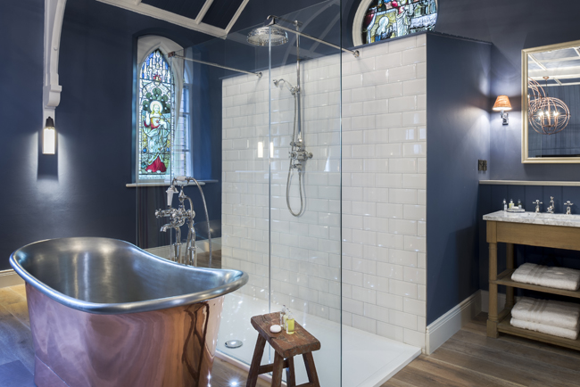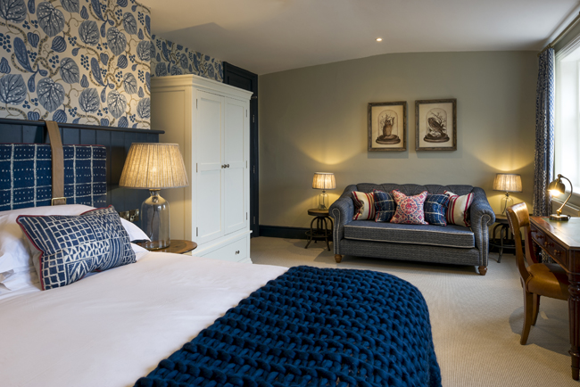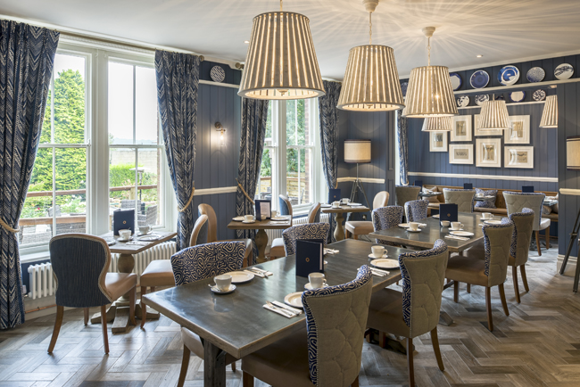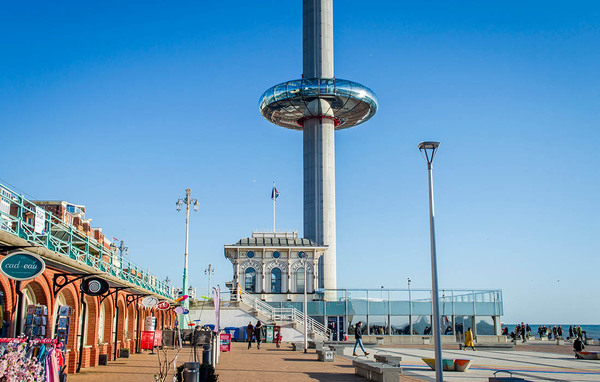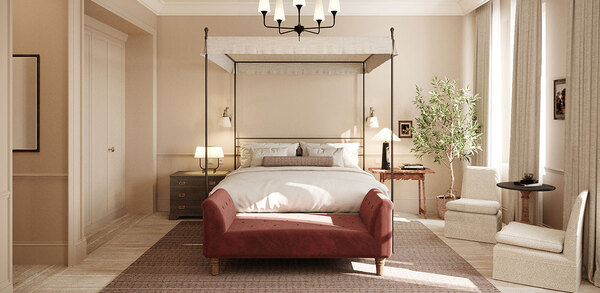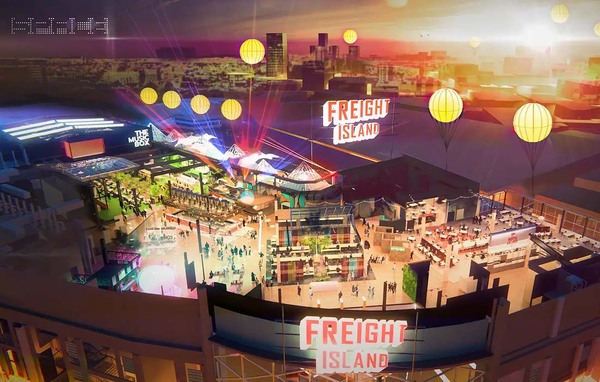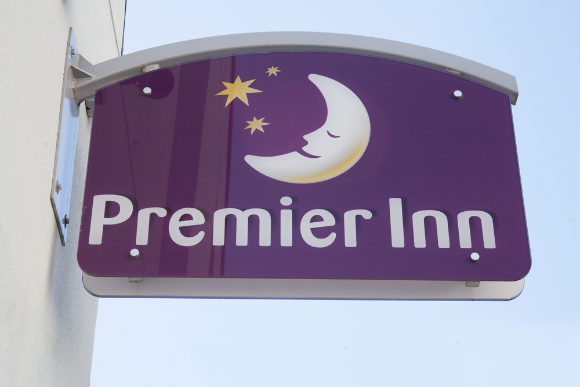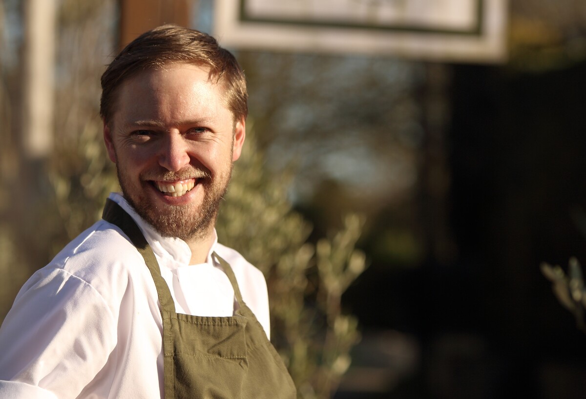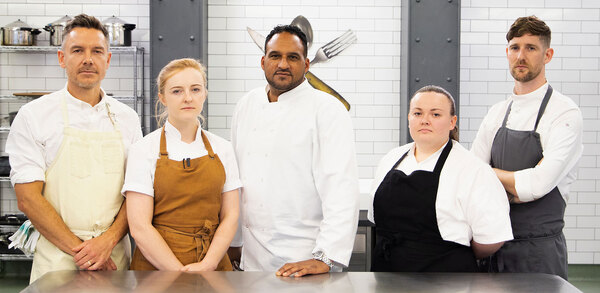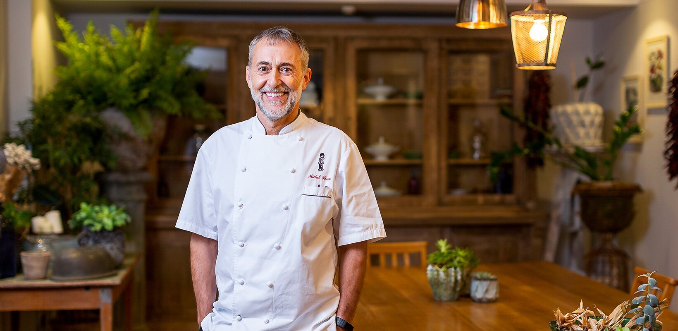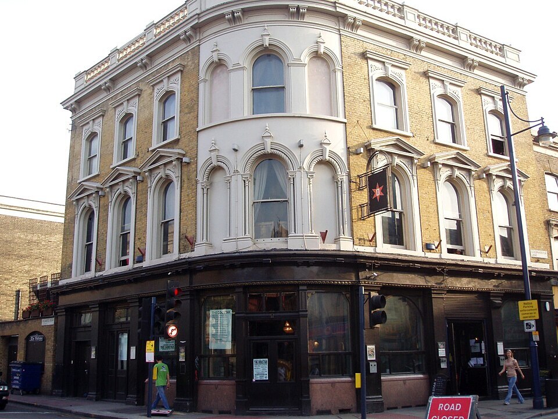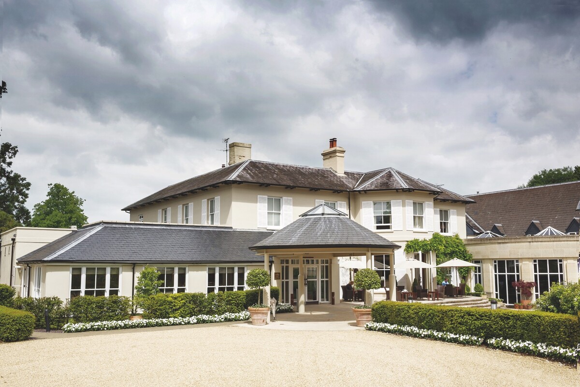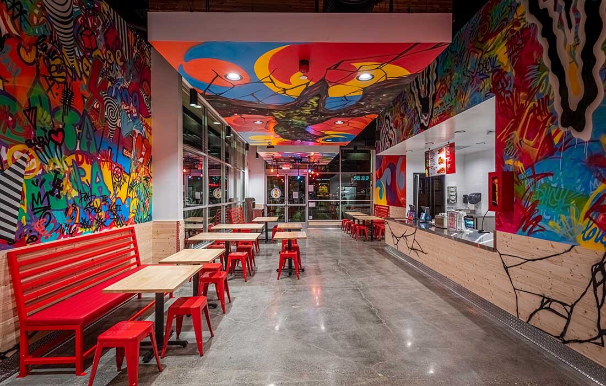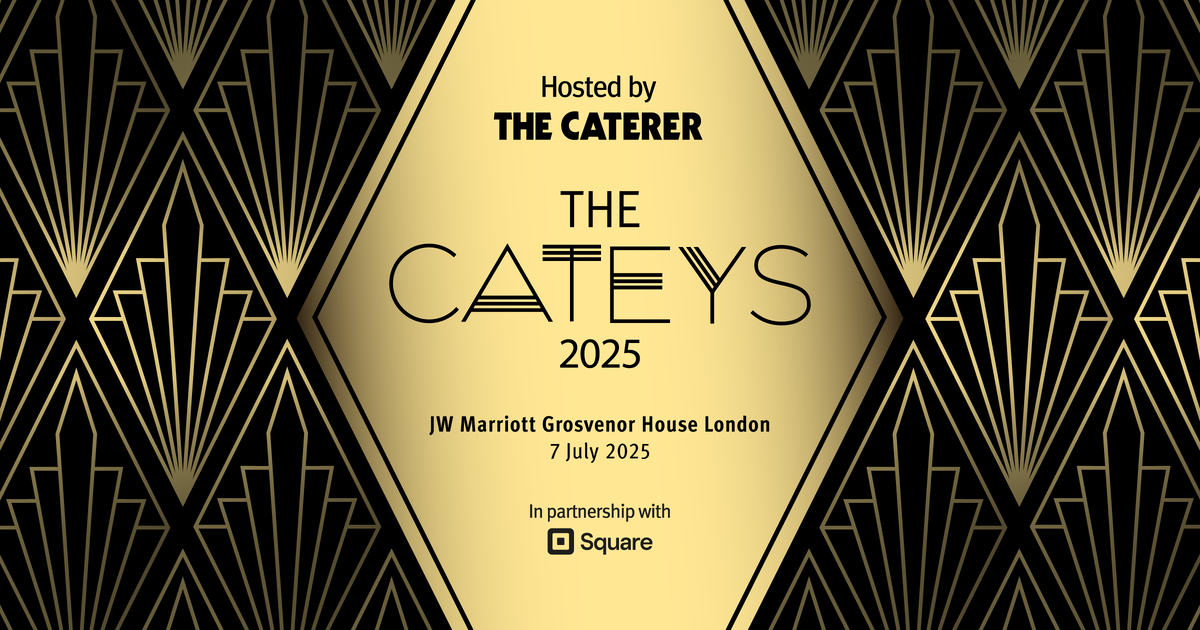How Debbie Cook converted an ancient convent into the Cookie Jar, a cosy bolthole in the medieval town of Alnwick
Debbie Cook hopes to attract discerning country-lovers and those looking to hold house parties to her bijou hotel, the Cookie Jar in Northumberland's county town, Alnwick. Rosalind Mullen reports
Need to know
The 11-bedroom Cookie Jar in rural Alnwick in Northumberland taps into a gap in the local market for a luxurious, boutique hotel, and one of the hotel's targets is the hunting, shooting and fishing crowd.
Owner Debbie Cook says: "I wanted to do something creative to fill a gap in the market with a hotel that is funky and quirky. Northumberland is an increasingly popular tourism destination, but it does not offer a hotel within this specific market."
It's only been open since September 2017, but has already attracted an 8/10 score in The Daily Telegraph's expert rating and made it into The Times' Cool Hotel Guide with quotes such as: "Inside, the atmosphere is relaxed and refined, with the feel of a cosy, dimly-lit private members' club in Soho, London."
The hotel, which overlooks Alnwick Castle, had been the Convent of Mercy for 120 years. Cook put an offer in to the Catholic Church last September, but didn't get the keys until April last year. Progress on the £1.1m project was rapid, with a focus on converting the 24 dorm rooms and former chapel into a bijou bolthole.
"We had a great architect who understood [how to convert] the Grade II-listed building and so the proposals were accepted by the council," says Cook.
The size, location and style of the hotel means that Cook expects it to attract bookings for private house parties and weddings as well as shooting parties. To that end, there are five custom-built kennels that can house two gundogs each, along with a secure gun room and a drying room for wet clothes and wellingtons.
The hotel initially opened as a bed and breakfast operation, serving sharing plates from the fully licensed bar between 12 noon and 8pm. The 26-seat Bistro, currently open on Friday and Saturday evenings, is expected to launch fully around Easter 2018. Meanwhile, the garden, which has been used for afternoon tea and cocktails during warmer weather, includes a terrace with outdoor heaters and a fire pit seating 30, plus a cigar shack.
Design inspiration
Matt Hulme of Dynargh Design, who created the interiors of many of the Hotel du Vin properties, including Newcastle, Cambridge and Edinburgh, designed the interiors under the guidance of Cook.
âI wanted to create something cosy and homely and I wanted to use blue because we like that colour as a family,â she says. âI looked at fabrics with Matt, but he quickly got the idea of what I wanted and he just cracked on and sourced everything.â
Cook stipulated high-quality sanitaryware in the bathrooms to reduce disruption in the short-term. âI donât want to have to change it for at least 10 years. Although I donât mind renewing the upholstery and so on.â
Is there anything she would change? âThe reception desk is not particularly practical, but we are a small hotel and it looks great.â
Reception and entrance
âWe wanted to create a talking point for guests as soon as they entered and for the reception and entrance to become a key area of the hotel,â says Hulme. To achieve this, the area was reconfigured and walls were removed to open up the space. Panelling was installed throughout and painted in a dark rich blue, to create a moody, atmospheric feel, and timber flooring runs throughout to link the areas.
âAbove the panelling, we installed a stunning wallpaper from Pierre Frey, which linked with the rich, dark colours of the walls and helped to give it a contemporary lift,â says Hulme. âThe entrance lobby has feature floor tiles, an antique console table and a selection of brightly coloured Hunter wellington boots.â
The artwork
The work of local photographers and artists hangs throughout the property, as Hulme explains: âWe wanted to create a link with the local community. During the project we discovered that the main decoratorâs son, who is 15, is a talented artist and we have installed some of his work into the project.â
The Chapel suite
The statement bedroom is the Chapel suite, which is in the old chapel and retains many of the original features.
âWe ensured that the stained glass windows were retained and repaired, together with the existing ceiling and beams to show the beauty and grandeur of the room,â says Hulme.
Lighting is key to this room, with giant bespoke pendant lights hanging from the ceiling to help bring the ceiling height down. Wall lights are at the base of each ceiling beam to wash low-level lighting down the walls, and the bedside lights have been hand-painted to link with the fabrics used on the bed and seating area.
The open-plan bathroom is behind the bespoke super-kingsize bed and has a roomy walk-in shower, copper freestanding bath and double vanity unit, with the lavatory hidden behind the shower.
The other 10 individually designed rooms â" named after local landmarks â" are segmented under Cosy (three), Luxury (five) and Mother Superior (two).
Hulme spent months sourcing antique furniture throughout the UK to be used as bedside tables, desks, TV stands and side tables. All of the upholstered furniture and soft furnishings are bespoke.
âWe designed bespoke headboards which are fixed to the panelling bedhead wall by leather straps. Warm paint colours were used to help make the larger rooms feel welcoming, while also helping to make the smaller rooms cosy and inviting,â he says.
Bathrooms
The aim was to create a timeless design that wouldnât date or look too on-trend. This has been achieved through using aged timber-effect floor tiles alongside clean, simple white bevelled wall tiles, paired with tongue-and-groove panelling.
The classic sanitaryware complements the building and each bathroom has a large walk-in shower with a monsoon overhead showerhead, plus a separate handheld shower.
Low-level lighting is activated by sensors and creates a soft glow at night, meaning guests wonât wake themselves up by having to turn on the main lights.
The roll-top baths in the bathrooms of the two Mother Superior rooms are painted to match the bedroom paint scheme, with the claw feet painted white.
Lounge and bar
This is a cosy space, achieved by the warm tone of blue used on the walls. A large William Yeoward patterned rug helps to bring the space together, while the opening leading to the main staircase makes a beautiful feature, framed with curtains in William Yeoward fabric. The bookcase was inherited with the building and the team were keen to re-use it. The unit was painted and distressed and filled with objects and books to create the feel of a collection.
The Bistro
âThe Bistro is part of the project that we are really proud of,â says Hulme. âWe wanted to create an inviting space for guests to use for breakfast that would work later in the day for afternoon tea and transform into a restaurant in the evening.â
âOne element that we love is the collection of plates installed at high level on the plate shelf. Again, we spent months sourcing plates that had rich blues incorporated into their pattern.â
To reinforce the room as the heart of the food offering, a collection of antique cutlery has been deep-framed and installed as artwork.
Performance
Following an occupancy of 50% during its first full month in operation in October, the figures achieved in November and December was higher than expected at 46% and 56% respectively. âDuring the Christmas week our occupancy was almost 80%,â says Cook.
An occupancy of 60% is forecast for the first six months of January. Average room rate is £135 plus VAT.


