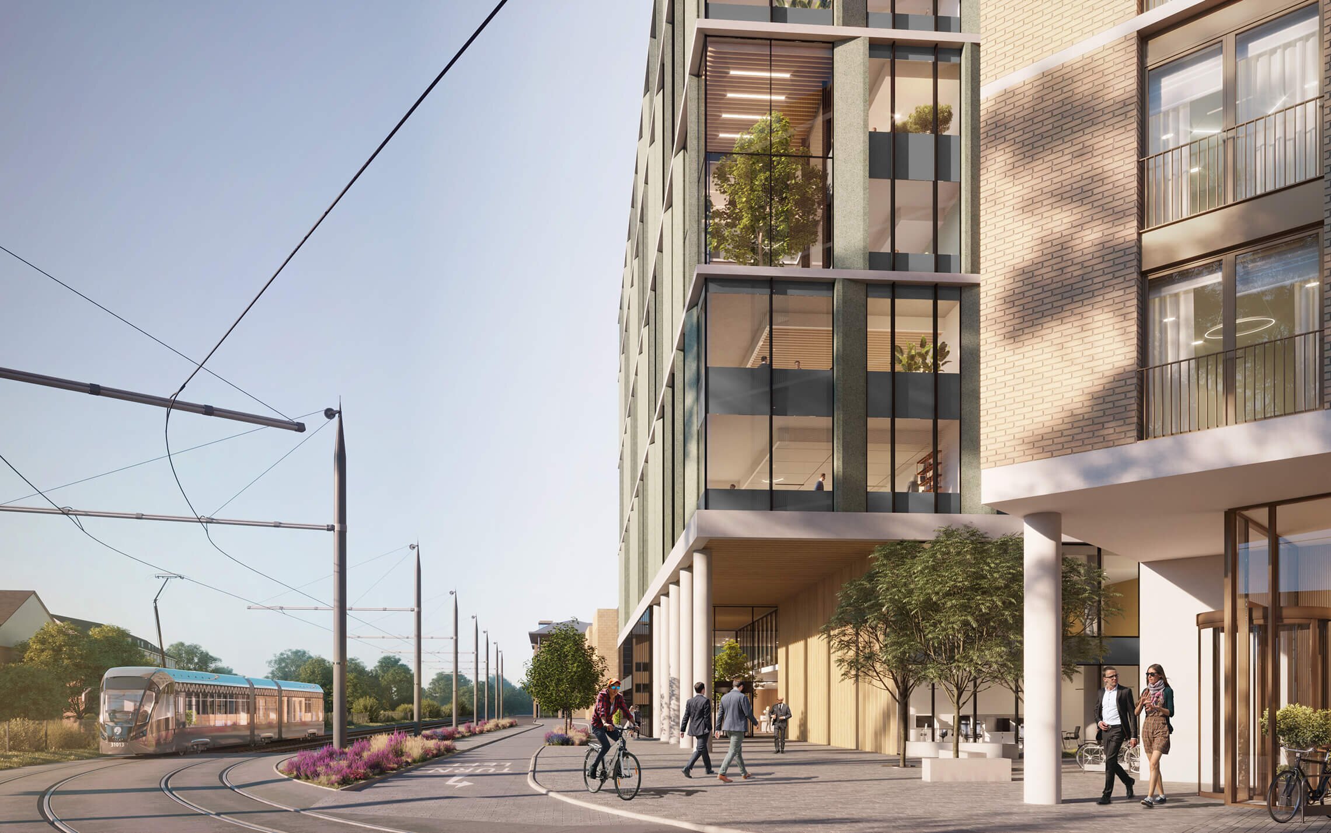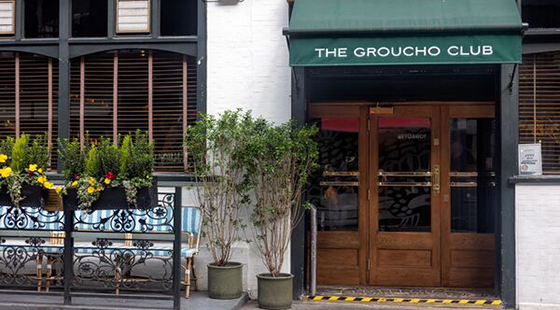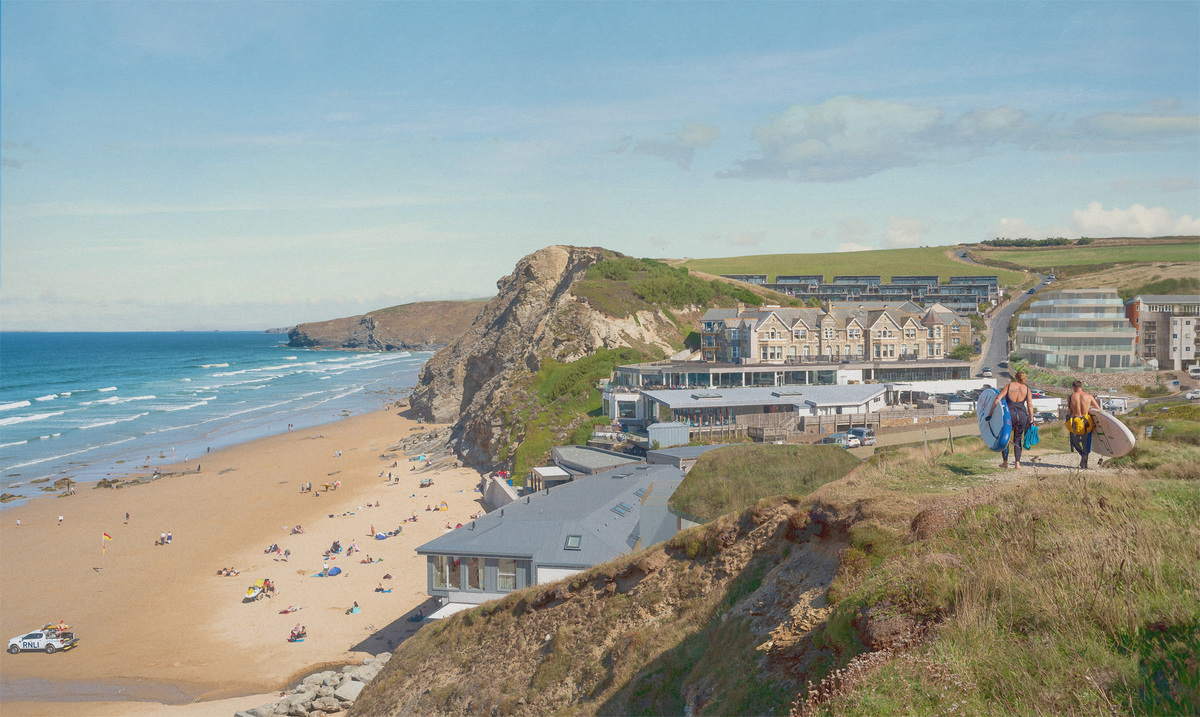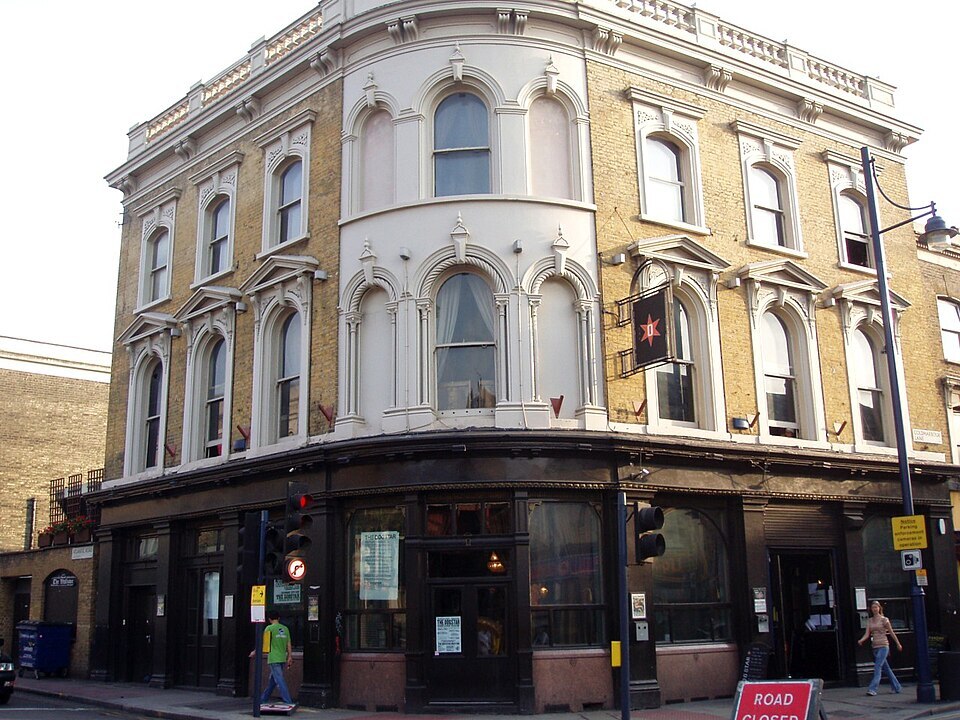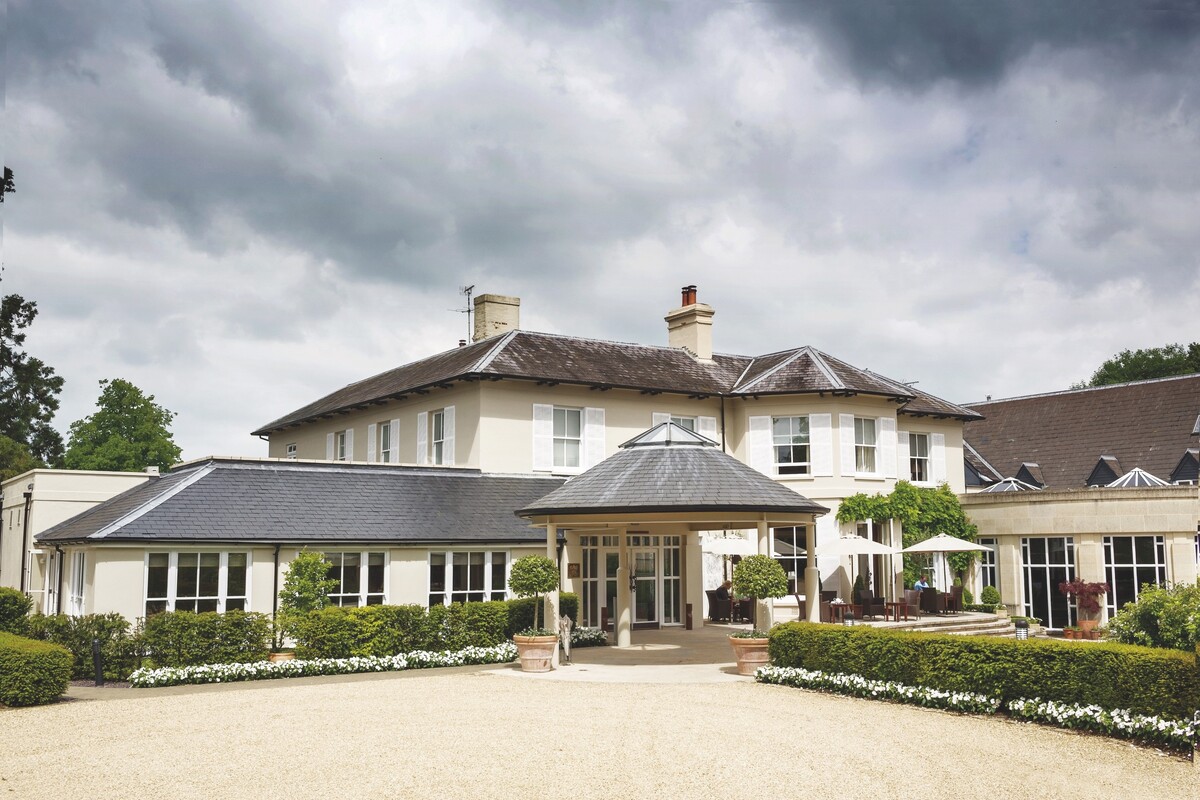New hotel and office space receives green light from Edinburgh council
Proposals for a mixed-use development featuring a hotel and office space at 20 Haymarket Yards have received planning permission from the City of Edinburgh Council.
The ten-storey, 183,000sq ft office space and the nine-storey, 197 bedroom hotel will be designed by 7N Architects and is being brought forward by Stamford Property Holdings.
Planning permission granted demolition of the low-rise Elgin House office building and construction of the new complex, which is due to start in 2024.
The mixed-use development will feature a hotel with a ground floor café, an office building with a public plaza and parking spaces.
It will install energy efficient measures such as insulated built fabric, air source heat pumps and solar panels to aim for a minimum BREEAM Excellent rating, the group said.
Uri Goldberg, principal owner of Stamford Property Holdings, said: “Our development will regenerate and intensify a current brownfield site in Edinburgh City Centre, meeting a significant demand for a new kind of workspace that is sustainable and enhances the wellbeing of occupiers, designed to be amongst the highest standards of ESG compliant developments coming forward.
“Addressing a growing demand for modern office workspaces in this historic city, this will help to retain and create jobs in the city centre. Additionally, our hotel offering serves to address a clear need for bed spaces. This will allow people to work and stay in the city centre, supporting local businesses.”
The offices are being marketed by Savills and CBRE.



