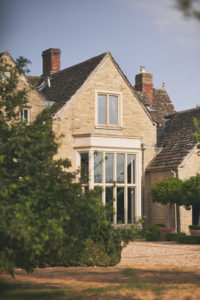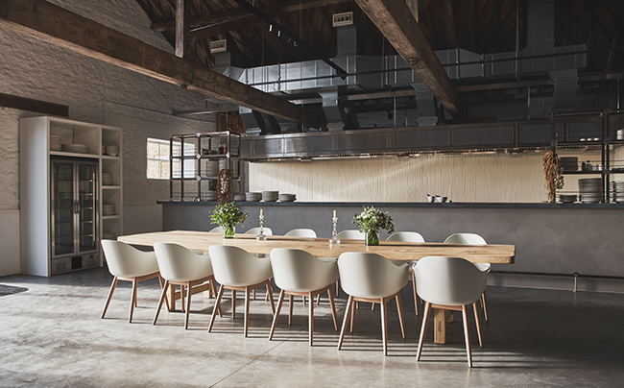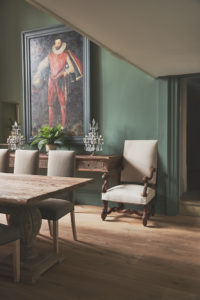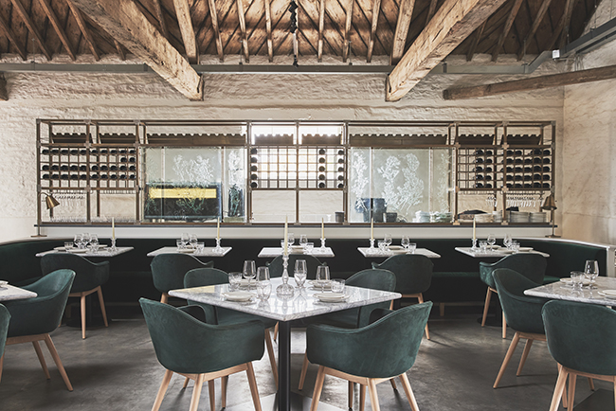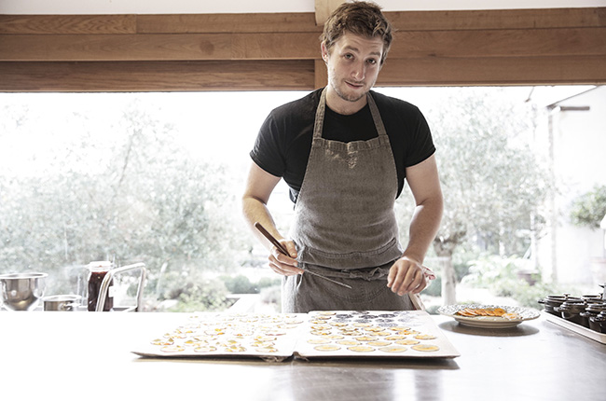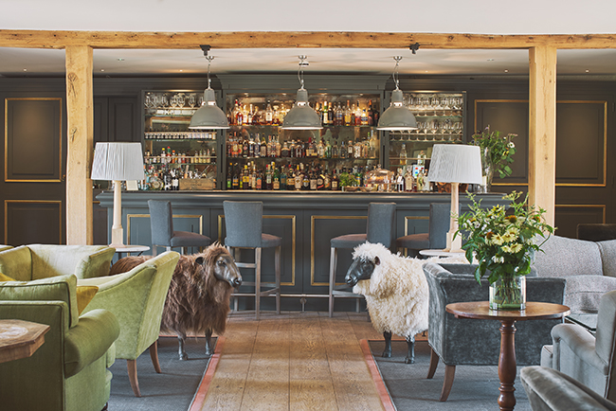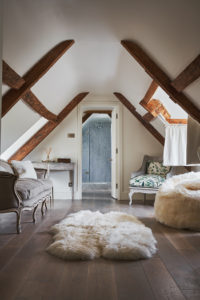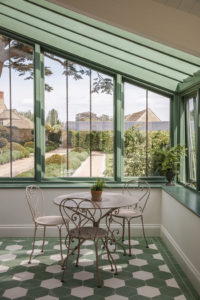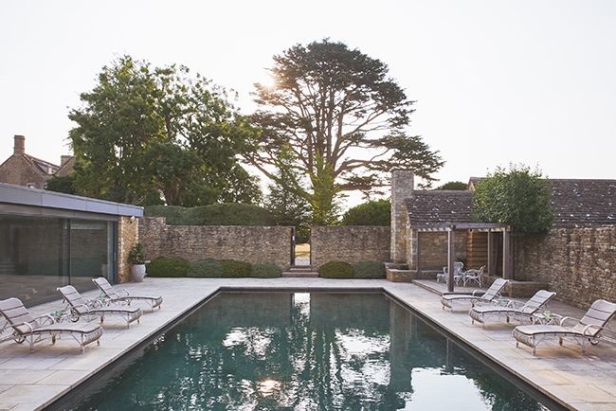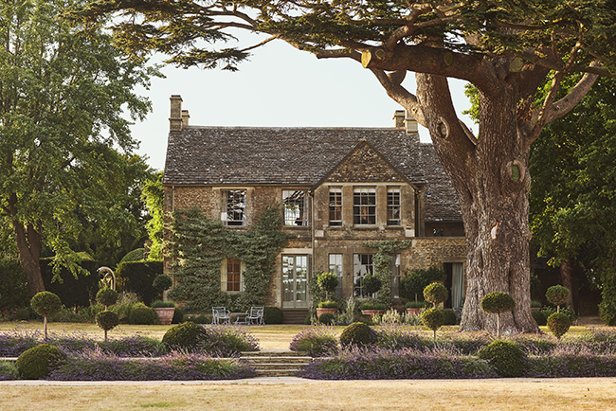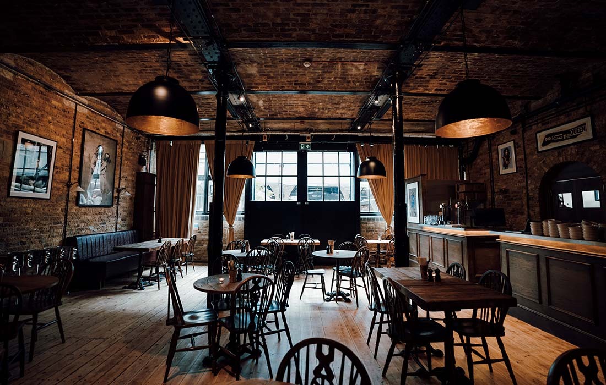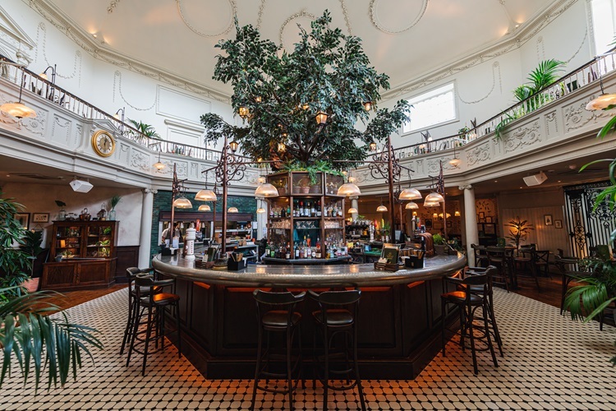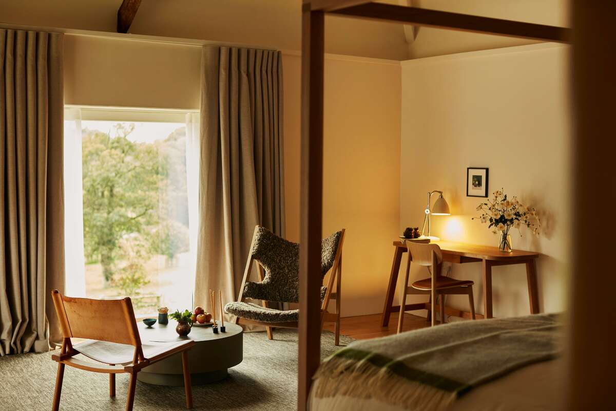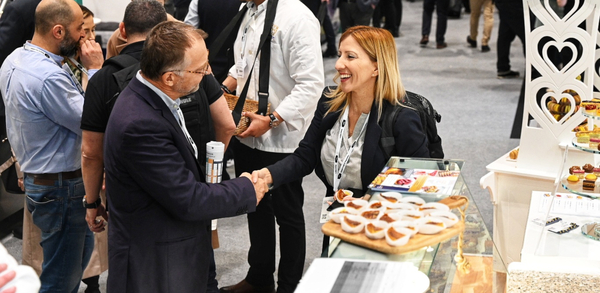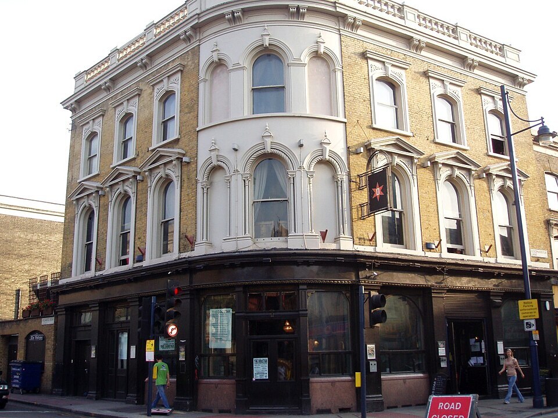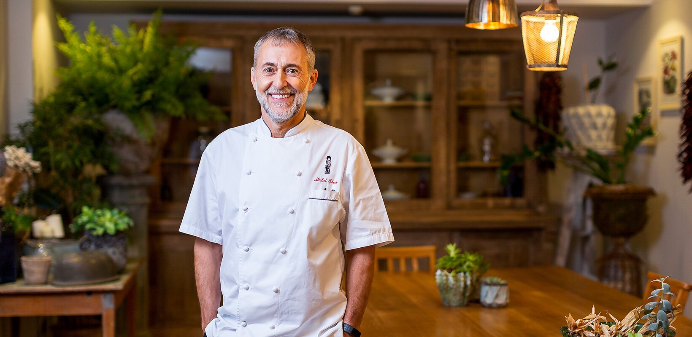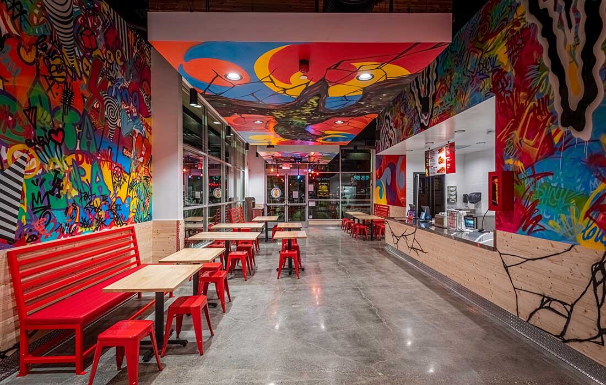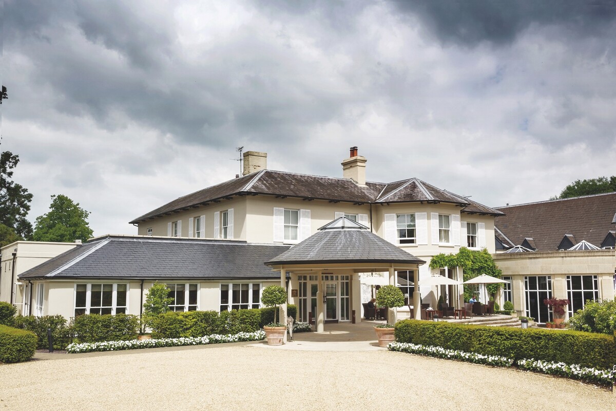Hotel design: Thyme, Southrop, Gloucestershire
Thyme in Southrop, Gloucestershire, is the stunning result of one woman's vision to create, effectively, a small hamlet rather than a run-of-the-mill hotel. Rosalind Mullen reports
Bucolic yet stylish, Thyme is a collection of mellow-stoned 17th-century farm buildings, cottages and houses set in 150 acres of farmland and kitchen gardens around the Cotswolds village of Southrop. It's easy to see why the hotel's founder and creative director Caryn Hibbert calls it a "village within a village".
Hibbert and her film-director husband Jerry moved to Southrop Manor in 2002 and the business has grown up organically around them. Its roots lie in the cookery school, which she started in part of the restored Tithe Barn 10 years ago. Back then, Hibbert was just taking bookings twice a week for about 20 people, but as demand for accommodation grew, she had to refurbish four adjacent cottages.
The restoration has been slow and considered, allowing Thyme to evolve organically and to take up opportunities along the way to become more sustainable, to preserve the historic buildings, and to create a future-proof business.
"My vision became more ambitious," says Hibbert. "When you start, you don't know what you are getting into. Gradually, we managed to obtain the planning permission that allowed Thyme to evolve. A lot of thought has gone into how best to use the existing spaces, repurposing and thinking of the guest journey, deliveries and so on."
Design notes
Hibbert, formerly an obstetrician and gynecologist in London, has drawn on her love of the countryside, architecture and conservation in creating Thyme. She is also naturally artistic, hanging her own botanical paintings in the bedrooms and using them on the front of the seasonal menus.
Although she has been the driver of the design, her father Michael Bertioli, an inventor/physicist, worked alongside her to ensure the listed buildings are energy-efficient, despite their constraints. Heating systems include ground source heat pumps and wood-chip boilers. There are also sophisticated ventilation and heat-recovery systems as well as insulation.
"We wanted to be green and we wanted to embrace new technology. And financially, in the long term, it made sense as well to be more sustainable," she says.
Hibbert's love of conservation means she has kept the large internal spaces intact with no embellishments. She describes Thyme as country house style with a modern edge, but says she wasn't influenced by any other chic competitors.
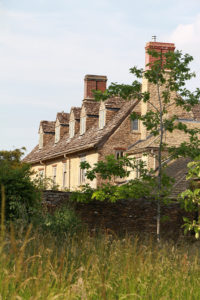
She adds: âWe want people to engage with us. The Ox Barn is designed as a robust space, with marble-topped tables, for example, while the Tithe Barn is more ethereal.â
Room details: Tithe Barn
The Grade II-listed, 17th-century Tithe Barn was one of the first projects in the Thyme story. It was a challenge to meet building regulations, but as Hibbert points out, the event space with its solid stone walls, soaring ceilings and ancient beams is surprisingly cosy, thanks to the ecologically sound ventilation and heat-recovery system. An additional contribution to the efficiency of the system is the thermal conductivity of the floor finish, where flow-tech concrete has double the conductivity of conventional concrete.
âThis building is warm from the soul. The stonework absorbs the heat and we run it at 20ºC,â says Hibbert.
Guest numbers are limited to 60 for a cocktail party or 30 for dinner for events. âWe donât want 120 people here. It isnât right for the space,â says Hibbert. âDespite its impressive size and grandeur, itâs a friendly, humble space that is perfect for birthday parties.â
Hibbert shopped on the internet and sourced larger antique items from Lorfords in Tetbury and decorative items from Watkins & Adams. Two long tables lining the walls are from an Italian monastery sourced through Lorfords, but as she also needed furnishings with functionality, she designed the dresser along the back wall and had it made and painted.
Room details: Ox Barn
Although Hibbert oversaw the overall creation of the interior, she brought in a designer to advise on the Ox Barn restaurant â" Nicola Bianchi, who used to work for Nota Bene.
Until recently, Hibbert stabled 14 horses in the 19th-century Ox Barn and it retains the single-span 53ft roof beams and boarded herringbone ceiling.
Light and airy, this dual-aspect space now has several purposes. The dining side has a mix of dark green velvet chairs and banquettes, with white dining chairs in the centre to add freshness. There is an open kitchen along the back wall with a long Charvet range where chefs can finish dishes in sight of the chefâs table. Prep is done in the main kitchen at the back.
The curved bar area was the vision of Bianchi and diners can also have pre- or post-dinner drinks on the other side of the room, sitting on velvet chairs and sofas around the fire.
Artistic touches include glass screens in front of the service area with botanical designs by artist Peter McGuire.
The food
Hibbertâs son Charlie heads the kitchen, having learned his craft under Jeremy Lee at Quo Vadis in London. His brigade heads out regularly to the kitchen gardens to pick ingredients, with everything from herbs to lamb produced on the farm. A recent menu featured kohlrabi, Graceburn cheese, yogurt and dill (£8.50), followed by roast partridge, beetroot, onion and pickled damson salad (£23.50).
The laid-back double-aspect private residentsâ bar, which can host 40-50 people, is a subtle fusion of greens and golds, greys and blues, with well-stuffed sofas and sheep stools covered in natural fleeces from the hotelâs own Cotswold herd.
The original bedrooms are in the Lodge, the Farmhouse and the cottages around the courtyard. Each of the âcosyâ, âelegantâ and âdivineâ rooms has a botanical name and is entirely unique, designed in line with the architecture. Only two donât have a bath. The sheets are 300-thread count and guests get two pillows â" one a soft goosedown pillow and the other a more firm mix.
âI am looking at hotel-keeping from a feeling-more-at-home aspect. A family story,â says Hibbert.
The Lodge
Cedar of Lebanon overlooks the massive cedar in the gardens. More monochrome than other rooms, the bedroom â" which has a walk-in dressing room â" is white and the bathroom is grey and designed around the large zinc roll-top bath left behind by the previous owners.
Hollyhock stands alone, like a mini cottage. It has a double sink in the bedroom and a separate bathroom with a rainfall shower and underfloor heating. The armoire was originally in the Manor.
The Farmhouse
Meadowsweet is a âdivineâ room with yellow cushions brightening the neutral background.
Nepita makes use of the attic space, and has quirky details such as hangers on nails down the side of the door and a roll-top bath in the bedroom as well as a private shower and toilet.
Mallow is an example of a âcosyâ room, with a starting room rate of £285.
Meadow Spa
The Bert & May honeycomb-shaped green and white tiles in the Greenhouse reception, where guests can relax with infusions and tea, and the Edward Bulmer âPea Greenâ paint used in the spa create a fresh, calm space.
Nearby, in a walled garden, is the heated outdoor swimming pool, filled with spring water, drawn from an underground river and filtered through Cotswold stone, meaning no chemicals are needed. A yoga studio, thermal suite, hot tub and sauna open this month.
Business performance
Inevitably, this Cotswolds retreat attracts US travellers and Londoners escaping for the weekend. Although this is not a place for conferences, the private dining rooms are well suited to team-building events.
âWe are not a corporate destination, but we do welcome businesses to step out of the business environment. Brands love our ethos and associate with it,â says Hibbert. âThey want to immerse in an inspiring place and take inspiration from it.â
A new drive has been built that will bring diners and guests straight to the Ox Barn restaurant rather than to the existing hotel reception at the other side of the property. This new entrance features a florist and shop selling, for instance, stools covered in fleece similar to those in the Baa bar.
With the recent £1m investment in completing five Garden Rooms and the landscaping of the Ox Barn gardens, Thyme as a âvillage within a villageâ is now complete.
Contact and details
Thyme, Southrop Manor Estate, Lechlade, Gloucestershire 01367 850174 www.thyme.co.uk
Bedrooms 31
Staff 80, rising to 100
Founder and creative director Caryn Hibbert
Culinary director Charlie Hibbert
General manager Anthony Cox
Restaurant manager Damian Daszynski
Investment The five Garden Rooms and landscaping of the Ox Barn gardens is just under £1m
Suppliers
Antiques, mirrors, lights, rugs and throws
Watkins and Adams with Pennerieve Designs www.blanchardcollective.com
Bespoke furniture
Ben Whistler www.benwhistler.com
Benchmark www.benchmarkfurniture.com
Carpets
Tim Page Carpets www.timpagecarpets.com
Fabrics
Townsend Leather www.townsendleather.com
Volga Linen www.volgalinen.co.uk
Zoffany www.stylelibrary.com/zoffany
Lighting
Anton & K www.antonandk.co.uk/lighting
Hector Finch Lighting www.hectorfinch.com
J Adams & Co www.jadamsandco.com
Jamb www.jamb.co.uk
Jim Lawrence www.jim-lawrence.co.uk
Loaf www.loaf.com
Mirrors
Soane www.soane.co.uk
Paint
Edward Bulmer www.edwardbulmerpaint.co.uk
Farrow & Ball www.farrow-ball.com
Tables, chairs and stools
Fermob www.fermob.com
LâAntiques www.lantiques.com
Lorfords Antiques www.lorfordsantiques.com
Tiles
Bert & May www.bertandmay.com



