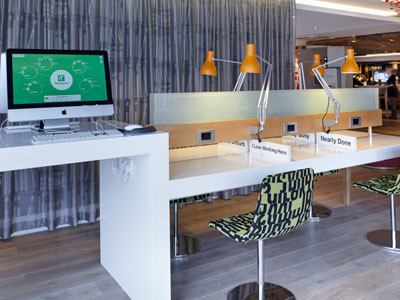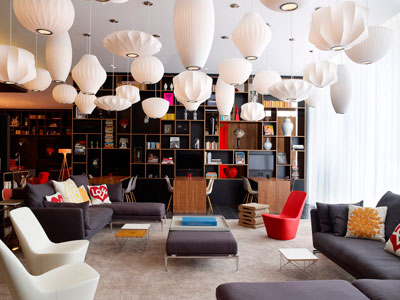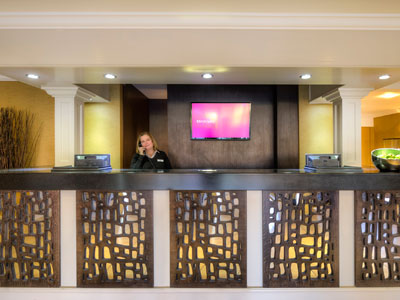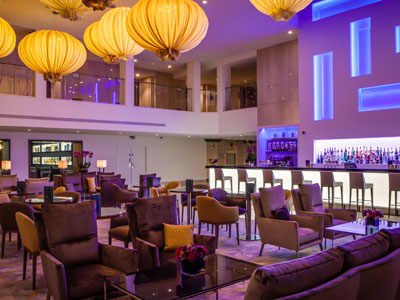Hotels: Making the most out of your hotel lobby
Finally, hoteliers have realised that they can use their lobby space not only to showcase their property, but to also entice guests to extend their time - and spend - within the operation. Emily Manson reports
Areas of hotel redesign come in fads. Not so long ago it was spas, then it was outsourcing food and beverage to celebrity chefs; that was followed by mattress mania and now it's the turn of the hotel lobby.
The initial drive for an open lobby concept stems from recent changes in our domestic living arrangements says Colin Hobart, director of hotels and leisure at architects Aukett Fitzroy Robinson. He explains: "Domestic kitchens used to be small rooms at the back of the house; now they are at the heart of most homes, set within big open plan living spaces."
And he warns that hotels have to evolve to keep up with guests' expectations or customers will vote with their feet, as: "guests no longer want to see massive corporate power statements; it is more about soft colours and using a lobby as a lounge area, which is active and enlivens the property."
Paul White, director at architect firm 
BuckleyGrayYeoman, agrees that hoteliers now need to animate the entrance to their hotels, rather than having empty circulation spaces where guests wait with their luggage while they check in. He says: "We are now designing spaces where people can read, watch television and relax, with a lot more thought being put into the furniture and overall design of these spaces."
The rise of the boutique hotel has also played a significant role. "Guests now aspire to stay in boutique properties, even when it's a 300-key hotel," White adds. So the design has to be personal, rather than big, corporate and showy spaces which no longer reflect the current economic times. "Big brash interiors now just feel dated and aren't relevant to living today," says White.
Merging zones and relaxing rules A serial redefiner of boutique hotels, Robin Hutson, chairman and CEO of Lime Wood Group and Home Grown Hotels, explains that his most recent projects have moved on from the old-fashioned delineated concepts of different areas only serving one purpose. "In the old days there was a bar, a restaurant and a reception," he says. "But now we try to make it possible for guests to do anything anywhere; be it lunch in reception or check-in at the bar."
Guests are much more open to different concepts and new ideas these days, he adds, and are looking for a more relaxed atmosphere than the stiff formality of previous years. "It's about breaking down barriers and having fewer rules," he notes. "It's also good for staff, as the fewer rules there are to enforce, the better. It makes guests feel freer and more relaxed and minimises the chance that young or inexperienced staff may upset guests when trying to enforce random restrictions."
Ever the realist, Hutson says: "With the cost of space these days at a premium, you can't afford to have areas that do nothing and earn no revenue." As such, he advises operators to let the building dictate the space. "In the Pig on the Beach, we've done away with reception altogether and it's been reduced to a lectern with the rest done behind the scenes, as we just don't have the space."
Maximising revenue is a point taken up by hotel consultant Melvin Gold: "It's about making the property sweat harder," he says. "Whether it's the outcome of the property-management split that is seeing owners and asset managers put pressure on operators to maximise revenue, or just the fact that operators have realised they can make money out of the lobby space, it's fast becoming an expectation."
Gold adds that changes in mobile working practices mean increasing numbers of people hold informal meetings in hotel lobbies or coffee shops. "It's not that customers were demanding it particularly of hotels; only that customers are demanding it full stop and hotels are just looking to get their slice of this lucrative pie," he says.
Like Hutson, he stresses that all spaces within a property should be made to generate more money. "That means enticing people in for meetings who will then buy a coffee or snack while they're there. Outside London, it's about enticing mothers and other social groups for a mid-morning coffee," Gold says.
The design White also notes that the trend towards recreating a living room space has impacted the interior design as well as layout. Reception desks, as the first point of contact, are becoming more open and welcoming. "Rather than an unwelcoming long corporate barrier, they are now often individual desks, or pods, which are more personal," he adds.
He explains that colours which are offset by an amount of grey add sophistication and warmth, such as grey with yellow or grey with blue, as well as using earthy colours as a background canvas. He also suggests bringing out accents with brightly coloured or contrasting cushions and rugs - which are also the things that get worn out first, so can be changed easily and at minimal cost.
A mix of furniture styles is also a key element of the soft furnishing design. "You wouldn't have all the same furniture at home, so why do it in a hotel?" White asks. "We try to have an eclectic mix with no more than two pieces of the same furniture. We also avoid big blank walls and look to add tone and texture to the space with wallpaper and rugs."
It is fundamental to the open lobby concept that all these elements create the feeling of an open invitation to relax in a homely atmosphere without feeling austere or transient. "It's about creating an intimate and cosy space without losing design integrity," says White.
10 tips for a welcoming lobby
1 Ditch the long reception desk - go for a smaller, more open desk
2 Open it up - don't designate spaces too strictly
3 Break the rules - go with what works in your space
4 Pick earthy colours that exude homely warmth
5 Use accent colours for smaller pieces like cushions and lamps to add style
6 Don't have large open spaces of corporate nothing
7 Add tone with rugs, artwork and wallpaper
8 Mix & match furniture
9 Embrace the café society and tap into the coffee culture market
10 Sweat your asset - don't have spaces that can't earn you money
IHG's open lobby concept
The Holiday Inn Brentford in London is the first site in Europe to trial IHG's new Open Lobby Concept. It will include a business centre, bar and lounge area as well as restaurant facilities in one integrated space, within a coffee house-style set-up.
There's an E-Bar with Apple iMac computers, free Wi-Fi and power outlets available in every area. A bar and the To Go Café is the focal point, which serves drinks, Starbucks coffee, an all-day dining menu, take-in options and flexible seating from bar stools, to high-back lounge chairs, sofas and in the dining area banquettes and a TV screen with gaming options.
The IT has been designed to allow individual areas to have bespoke lighting, music and audio options.
Tom Rowntree, vice president brand management & quality Europe at IHG, explains: "The open lobby concept is casual, unpretentious space designed to make everyone feel welcome, whether they're alone or with a group, with kids or colleagues."
Creating an arrival at the Hoste
The Hoste in Burnham Market is building a new external reception area to replace the old reception in the centre of the hotel and enable the main hotel entrance to be accessed from the car park. It has been designed to provide an elegant, light, spacious and contemporary new arrival point to the hotel.
It fronts the entrance to the new Garden Room and the conservatory, restaurants and bar, as well as providing improved access to all bedroom areas and easier access from the car park. A bespoke custom-built reception desk has been designed, while the décor reflects the local coastal environment and features a flint and old brick walls with 17 timber framed windows running the length of the reception. The old reception will become the hotel's shop in due course.
Breaking down the barriers to the guest
Following a £3m refurbishment, the reception area of Cannizaro House hotel in Wimbledon, London, was radically changed to enable guests to feel more relaxed and friendly when checking in.
Jeff Ward, general manager at Cannizaro House, says: "Gone are the days of standing in line and queuing to register at a hotel reception where the front desk is hiding everything, including the receptionist. Previously the desk would have been marginally lower than your eye line and one could barely see the receptionist, never mind complete the registration card."
The set-up now means guests are invited to take a seat at the desk-height table and wait in comfort while they check in, before being escorted to their room.
Opening up with pods at the Castle
The Castle Inn hotel in the Lake District built a new reception area in 2011. The lobby was designed to be open and friendly and the old-fashioned long reception desk was replaced with two pod-style booths which are more welcoming for guests. The idea behind the change was that staff would no longer be hidden behind a big desk.
The wider reception area was designed to be spacious and large, furnished with lots of coffee tables and comfy sofas.
Open plan spaces create a home from home
CitizenM London Bankside's open plan lobby 'living room' creates a space that it calls a home from home.
"It is styled to look like the living room of a very well-travelled person," says marketing officer Robin Chadha. "We looked at where people spend their time.
Do you spend time in the bedroom? No, it's always the living room - and, even more, the kitchen."
The lobby includes self-check in and out, free Wi-Fi throughout, work spaces with iMacs, citizenM cocktail bar and 24-hour self-service canteenM and café.
Designed by Amsterdam-based architecture & interiors firm Concrete, its public spaces were furnished by Swiss furniture maker Vitra. Art is also key, and there are pieces by Mark Titchner, Gavin Turk and Mario Testino on display as well as by Charles & Ray Eames, Antonio Citterio and Jasper Morrison and cult Amsterdam bookshop MENDO.
Earthy colours bring the outside in
In January 2013 the Mercure Milton Keynes Abbey Hill relaunched following a £1.5m overhaul. The business hotel now features a nature-themed lobby design with a colour palette of earthy greens, yellows and browns.
It was designed to bring the outdoors in and feel fresh and inviting for business travellers.
Replacing reception with a reading room
Due to open in July, the Brimstone hotel in the Lake District will not have a traditional reception or check-in desk as guests will be shown directly to their room by a member of staff.
Instead of the reception there will be a relaxed reading room with huge sofas, comfy chairs and a TV. Complimentary wine, beer, coffee, tea, nibbles and snacks will also be on offer throughout the day.
Guests will be able to check in on the way to their room - or in the reading room - as they will all be pre-registered, so all that is required is a signature.
Dan Visser, sales and marketing director, explains: "A lobby so easily becomes just somewhere you wait for your bags, but we wanted to make this an area that is available for guests to use in whichever way they want.
"Some will just walk through; others can use it like an extra living room space during their stay. The key is to provide a really good service with top staff but in a completely unstuffy, relaxed and informal way."
A new DNA for the hotel lobby
Part of a £6m refurbishment of London's largest hotel, the Metropole is the first Hilton property to feature the new Hilton Lobby DNA design concept. Phase one was completed this April, phase two will be unveiled in August, with the whole project set to be finished by December.
The scheme fundamentally changes the hotel lobby, adding two new entrances and an extended reception area, and increases floor space by 60%. Architect Colin Hobart of AukettFitzroyRobinson says: "We have done a lot of structural work including filling in the sunken floor and removing staircases to create a double-height arrival area where the taxi drop-off used to be."
The feature bar was created to hide lift shafts and provide a focal point, while the open plan space has been subtly divided into zones - a quieter library area with full
Business amenities, the focal point EDG bar and lounge, and a whisky bar with 70 whiskies. The design also includes filling in the corner legs of the original building to create a glass-encased bespoke chocolatier and first floor boardroom.
"On day two of opening the new bar we sold five high teas," Avner On, general manager says. "I don't think we sold five in the whole of 2012. The space is much more conducive to people sitting, eating and meeting. We've never seen so many people staying around."











